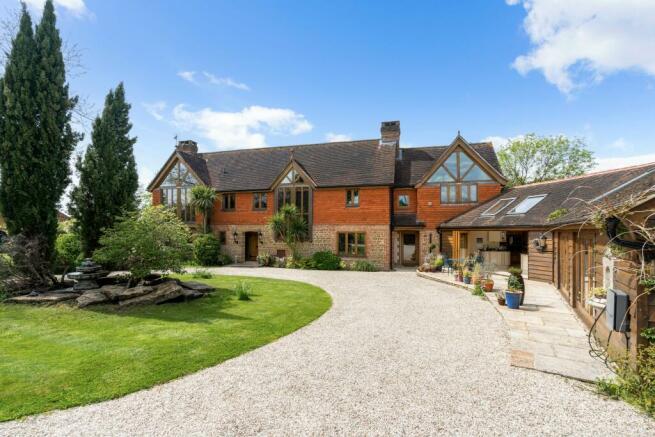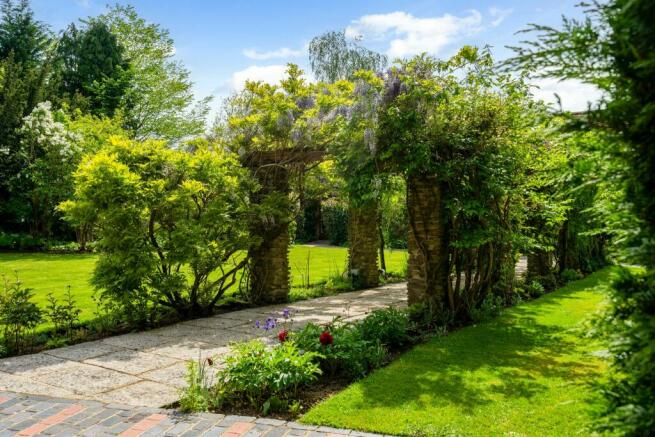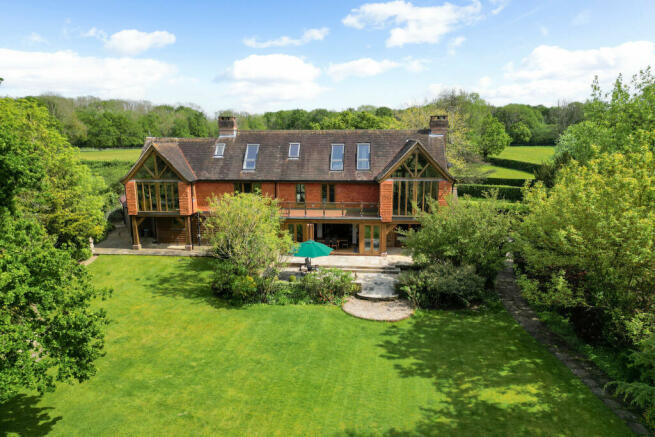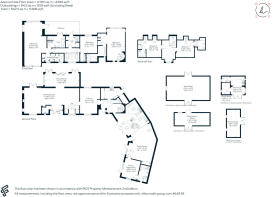Nowhurst Lane, Near Slinfold, RH12

- PROPERTY TYPE
Detached
- BEDROOMS
6
- BATHROOMS
6
- SIZE
4,499 sq ft
418 sq m
- TENUREDescribes how you own a property. There are different types of tenure - freehold, leasehold, and commonhold.Read more about tenure in our glossary page.
Freehold
Key features
- 5/6 Bedroom Suites
- Reception hall opening to Drawing room and Dining room
- Library/study
- Kitchen/Breakfast/Family room
- Detached Clockhouse office
- Outdoor heated swimming pool with pool house
- Magnificent barn
- Greenhouse and Stable
- Landscaped gardens field and woodland with River frontage
- In all about 3.8 acres
Description
The main reception rooms are spacious and bright, with both the drawing room and dining room having a dual aspect looking over, and direct access to, the surrounding gardens. The drawing room has a log-burning fire. The library study is a wonderfully atmospheric room, the walls lined with bookshelves and windows overlooking the garden both to the front and rear.
The kitchen/breakfast room is a magnificent open-plan space. The ceiling is vaulted with exposed oak timbers and Velux skylights which, together with bi-fold doors, flood the area with natural light. The room opens to a lovely informal family room, with another log-burning stove. Beyond lies a further study which was originally designed as a 6th bedroom with its own ensuite bath and shower room. This makes a very good guest suite if needed.
The main staircase gives access to four of the bedroom suites. The luxurious main bedroom is another vaulted room and has a fitted dressing room, and ensuite bath and shower room. Both the bedroom and the bathroom have doors out to a lovely balcony with views over the rear garden.
The 5th bedroom suite is accessed separately via wide spiral stairs from the inner hall near the kitchen.
All the bedrooms are light and bright spaces, with the main bedroom and bedroom 5, in particular, having superb floor to ceiling glazing.
Outside
The beautiful mature gardens and grounds are an outstanding feature with numerous long-established specimen trees and shrubs.
Garden 'rooms' are divided by mature hedges and walls creating both formal and informal areas accessed through arches and via paved paths.
From the lane, electrically operated wrought iron gates open onto a circular drive with a central lawned area and a water fountain.
The gardens around the house are landscaped with wide stone sun terraces and pathways. To the south a broad paved walkway is shaded by a substantial stone pillared pergola clad in a variety of climbing plants including rose, wisteria, laburnum, and climbing hops. This leads to the clock house which is a delightful, well-appointed office/studio with a vaulted ceiling and a mezzanine. The clock house is plumbed for cloakroom facilities, has its own telephone line and is suitable to be adapted to provide ancillary accommodation, subject to planning permission.
The swimming pool area is well-screened and sheltered by hedges and is set in an extensive stone paved surround which is a large entertaining area. There is a fully fitted pool house with kitchen, cloakroom, and plant room. The pool is heated by an air-source heat pump.
A sheltered 'secret' garden centres on a sunken seating area, and sheltered by the attractive stone elevation of the former potting shed. This garden in turn leads through to a Japanese inspired garden with a pergola for shade and a tranquil waterlily wildlife pond.
The garden descends gently into an area of light woodland which in turn descends to the North River, a tributary of the river Arun, which forms part of the western boundary.
From the lane, a further set of gates open to a large parking area adjacent to both the clock house and the separate 3 bay stone and timber barn. This has double doors to either side and provides extensive storage and garaging. Beyond, there are two timber stables, an orchard or apple, pear, plum, fig, mulberry, and cherry trees, a post and rail fenced field, a productive kitchen garden with blueberry and currant bushes; and an established vine in a substantial glasshouse.
Situation
The house is situated in a secluded rural position within the parish of Slinfold, approached by a no-through private lane, about 3 miles to the west of Horsham and about 18 miles to the south-east of Guildford. Both towns provide excellent shops, recreational facilities and main line railway stations. Local facilities and superstores are at Broadbridge Heath. There are excellent schools within easy reach including Farlington, Pennthorpe and Cranleigh. Sporting options include golf at Slinfold, Rookwood and The West Sussex Golf Club, and sports centres at Broadbridge Heath, Christs Hospital and Slinfold. The Horsham bypass links with the M23 for fast access to Gatwick Airport, the M25, and central London.
The location is surrounded by some of the county's most scenic open countryside with direct access from the property to miles of public footpaths and bridleways giving access for enthusiastic walkers, runners and riders.
Additional Information
Local Authority - Horsham District Council. Council Tax Band - H.
Services - Mains Water / Electricity
Oil / Private drainage
Brochures
BrochureCouncil TaxA payment made to your local authority in order to pay for local services like schools, libraries, and refuse collection. The amount you pay depends on the value of the property.Read more about council tax in our glossary page.
Band: H
Nowhurst Lane, Near Slinfold, RH12
NEAREST STATIONS
Distances are straight line measurements from the centre of the postcode- Christ's Hospital Station2.3 miles
- Warnham Station2.7 miles
- Horsham Station3.1 miles
About the agent
Hamptons is the only Horsham based agency with a genuine Network of London offices, essential for today’s marketplace.
Our Network extends to over 90 Branches across London and the South East and our superb team are all local and highly experienced in property sale of all types and are ready to help you with all property related enquiries.
Industry affiliations



Notes
Staying secure when looking for property
Ensure you're up to date with our latest advice on how to avoid fraud or scams when looking for property online.
Visit our security centre to find out moreDisclaimer - Property reference a1nQ50000052neZIAQ. The information displayed about this property comprises a property advertisement. Rightmove.co.uk makes no warranty as to the accuracy or completeness of the advertisement or any linked or associated information, and Rightmove has no control over the content. This property advertisement does not constitute property particulars. The information is provided and maintained by Hamptons, Horsham. Please contact the selling agent or developer directly to obtain any information which may be available under the terms of The Energy Performance of Buildings (Certificates and Inspections) (England and Wales) Regulations 2007 or the Home Report if in relation to a residential property in Scotland.
*This is the average speed from the provider with the fastest broadband package available at this postcode. The average speed displayed is based on the download speeds of at least 50% of customers at peak time (8pm to 10pm). Fibre/cable services at the postcode are subject to availability and may differ between properties within a postcode. Speeds can be affected by a range of technical and environmental factors. The speed at the property may be lower than that listed above. You can check the estimated speed and confirm availability to a property prior to purchasing on the broadband provider's website. Providers may increase charges. The information is provided and maintained by Decision Technologies Limited. **This is indicative only and based on a 2-person household with multiple devices and simultaneous usage. Broadband performance is affected by multiple factors including number of occupants and devices, simultaneous usage, router range etc. For more information speak to your broadband provider.
Map data ©OpenStreetMap contributors.




