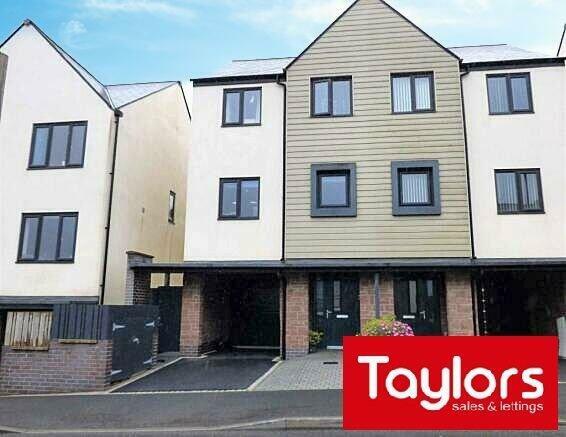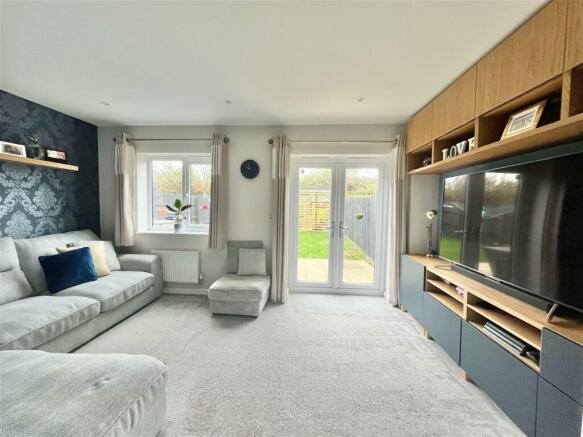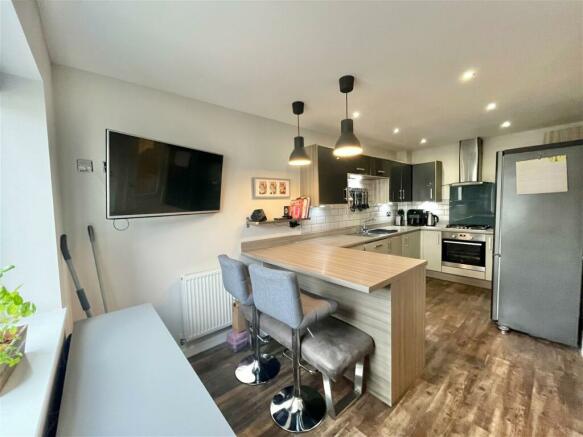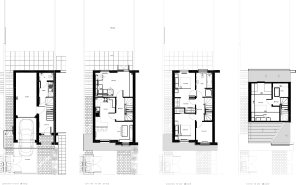
Hollyhock Way, Paignton, TQ4 7FN

- PROPERTY TYPE
Semi-Detached
- BEDROOMS
4
- BATHROOMS
1
- SIZE
Ask agent
- TENUREDescribes how you own a property. There are different types of tenure - freehold, leasehold, and commonhold.Read more about tenure in our glossary page.
Freehold
Key features
- FOUR BEDROOM SEMI ATTACHED HOUSE
- EXCEPTIONAL CONDITION
- STUNNING KITCHEN/DINER
- SIGNIFICANTLY IMPROVED FROM NEW
- CARPORT AND GARAGE
- POPULAR LOCATION
Description
PROPERTY DESCRIPTION This four bedroom semi attached house, is in a popular location, close to all main amenities. The property has improved considerably from new offering four bedrooms of which the master bedroom has a stunning dressing room. Other benefits include separate utility room and cloakroom and outside level gardens with bar and rear entrance. Viewing is highly recommended.
Covered entrance porch with composite front door opening into the:-
RECEPTION HALLWAY Tiled flooring throughout the ground floor. Pedestrian door into the garage. Under stairs recess storage area. Door to:-
UTILITY ROOM - 6'3" (1.91m) x 5'8" (1.73m) High gloss grey base unit with matching wall unit. The base units comprises sink with plumbing and electrics for a washing machine plus a tumble dryer. Down lighting. Continuation of the tiled floor into the
CLOAKROOM Modern white suite with low level WC and pedestal wash hand basin. Wood panelling. Down lighters. Extractor fan.
FIRST FLOOR LANDING Radiator.
LOUNGE - 15'4" (4.67m) x 9'9" (2.97m)Lovely southerly aspect room with double doors opening to the rear garden, plus window overlooking the garden. Radiator TV aerial point.
KITCHEN/DINING ROOM - 17'4" (5.28m) x 8'0" (2.44m) The kitchen is extensively fitted with a range of modern high gloss wall and base units. The base units incorporate drawer and cupboard space with corner pull out shelving units. Square edge work surfaces over and tiled splash backs. Inset electric oven with gas hob over with glass splash back and extractor hood over. One half bowl stainless steel sink unit with built in dishwasher beneath. The high gloss wall mounted cupboards have under lighting. Space for free standing fridge/freezer. Breakfast bar. Down lighting. Window to the front enjoying a pleasant outlook across the surrounding area with Marldon and the surrounding countryside in the distance.
DINING AREA. 7`5 (2.26m) x 7`3 (2.21m). Radiator. Again window to the front also enjoying views across to the surrounding countryside in the distance.
SECOND FLOOR LANDING Radiator. Over stairs cupboard. Access into roof space.
BEDROOM 1 - 10'0" (3.05m) x 8'4" (2.54m) Outlook over the garden and adjoining sports field. Radiator. Door into the bathroom.
DRESSING AREA: 6`2 (1.88m) x 4`4 (1.32) to wardrobes. Built in wardrobe units with sliding mirrored doors and comprise of hanging and shelving space.
BEDROOM 2 - 10'7" (3.23m) x 8'4" (2.54m) Built in wardrobe with mirrored sliding doors with hanging and shelving space. Radiator. Lovely outlook to the front across the surrounding area with Marldon and countryside in the far distance.
BEDROOM 3 - 8'4" (2.54m) x 6'7" (2.01m) Lovely outlook to the front across the surrounding area with Marldon and countryside in the far distance. Radiator. (Currently used as a study).
JACK AND JILL BATHROOM Accessed either from Bedroom 1 or the landing. White quality suite with panelled bath, low level WC and pedestal wash hand basin. Tiled floors and splash backs. Obscure glazed window to the rear. Heated towel ladder. Also a separate walk in shower unit with sliding doors with electric shower over. Tiled walls and extractor.
Stairs to:-
LANDING Velux window with door to:-
BEDROOM 4 – 3.99m x 3.81m (13'1" x 12'6") Concealed ceiling lighting. uPVC double glazing.
OUTSIDE To the front is a driveway which leads to a CAR PORT 9`3 (2.83m) x 8`7 (2.6) and behind is a GARAGE 18`6 (5.6m) x 8`7 (2.6m) with up and over door, electric light and power and door opening into the hallway. There is a bin store to the front and pedestrian access with steps to the rear garden. The garden to the rear has a lovely patio area which can also be accessed from the sitting room. Otherwise mainly to lawn with the added bonus of an outside bar area, with power and light. Being South facing this garden is perfect for out outdoor living.
AGENTS NOTES These details are meant as a guide only. Any mention of planning permission, loft rooms, extensions etc, does not imply they have all the necessary consents, building control etc. Photographs, measurements, floorplans are also for guidance only and are not necessarily to scale or indicative of size or items included in the sale. Commentary regarding length of lease, maintenance charges etc is based on information supplied to us and may have changed. We recommend you make your own enquiries via your legal representative over any matters that concern you prior to agreeing to purchase.
Brochures
Brochure 1- COUNCIL TAXA payment made to your local authority in order to pay for local services like schools, libraries, and refuse collection. The amount you pay depends on the value of the property.Read more about council Tax in our glossary page.
- Band: D
- PARKINGDetails of how and where vehicles can be parked, and any associated costs.Read more about parking in our glossary page.
- Garage,Off street
- GARDENA property has access to an outdoor space, which could be private or shared.
- Yes
- ACCESSIBILITYHow a property has been adapted to meet the needs of vulnerable or disabled individuals.Read more about accessibility in our glossary page.
- Ask agent
Hollyhock Way, Paignton, TQ4 7FN
NEAREST STATIONS
Distances are straight line measurements from the centre of the postcode- Paignton Station1.5 miles
- Torquay Station3.5 miles
- Torre Station4.2 miles
About the agent
Newly established in 2014, Taylor's represents a coming together of the principle senior
staff of what was previously Coast & Country properties in Paignton.
Taylor's, through the quality of our personnel, are offering a level of service and
commitment to vendors and landlords that they will not be used to experiencing. We will
look to ensure that properties are both sold and let for the highest achievable figures whilst
delivering the peace of mind and professio
Notes
Staying secure when looking for property
Ensure you're up to date with our latest advice on how to avoid fraud or scams when looking for property online.
Visit our security centre to find out moreDisclaimer - Property reference S887022. The information displayed about this property comprises a property advertisement. Rightmove.co.uk makes no warranty as to the accuracy or completeness of the advertisement or any linked or associated information, and Rightmove has no control over the content. This property advertisement does not constitute property particulars. The information is provided and maintained by Taylors (Torbay) Ltd, Devon. Please contact the selling agent or developer directly to obtain any information which may be available under the terms of The Energy Performance of Buildings (Certificates and Inspections) (England and Wales) Regulations 2007 or the Home Report if in relation to a residential property in Scotland.
*This is the average speed from the provider with the fastest broadband package available at this postcode. The average speed displayed is based on the download speeds of at least 50% of customers at peak time (8pm to 10pm). Fibre/cable services at the postcode are subject to availability and may differ between properties within a postcode. Speeds can be affected by a range of technical and environmental factors. The speed at the property may be lower than that listed above. You can check the estimated speed and confirm availability to a property prior to purchasing on the broadband provider's website. Providers may increase charges. The information is provided and maintained by Decision Technologies Limited. **This is indicative only and based on a 2-person household with multiple devices and simultaneous usage. Broadband performance is affected by multiple factors including number of occupants and devices, simultaneous usage, router range etc. For more information speak to your broadband provider.
Map data ©OpenStreetMap contributors.





