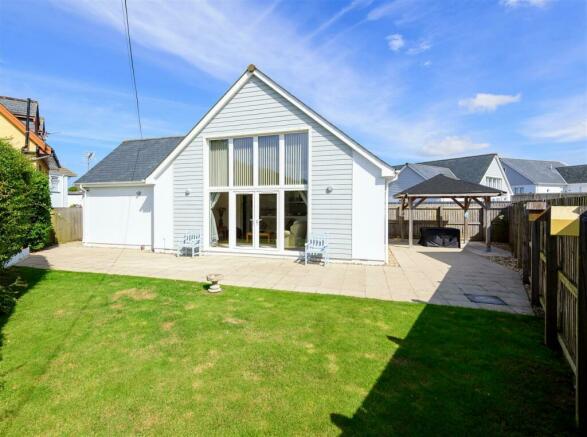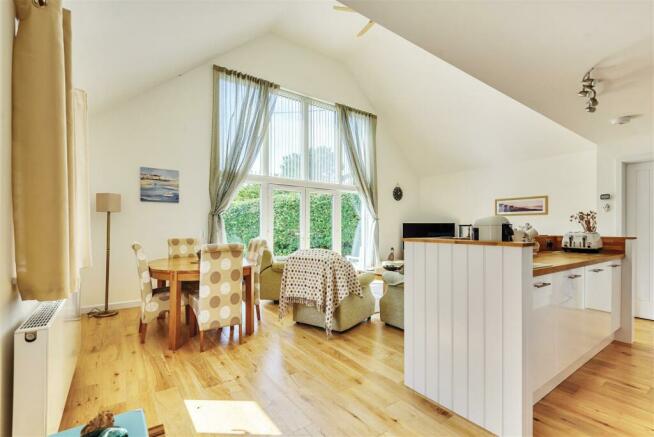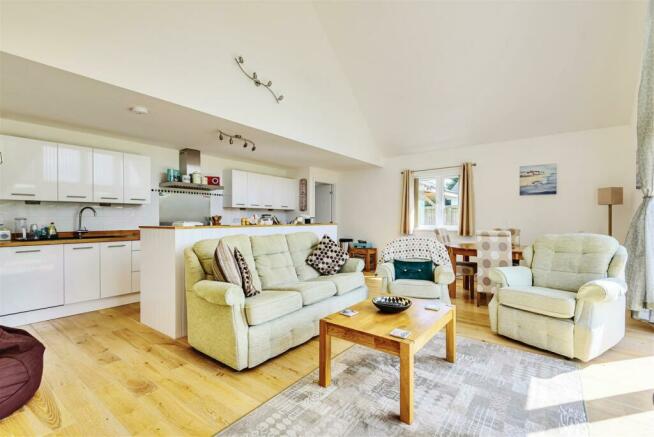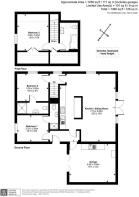
Tarka Lane, Woolacombe

- PROPERTY TYPE
Detached
- BEDROOMS
3
- BATHROOMS
3
- SIZE
1,173 sq ft
109 sq m
- TENUREDescribes how you own a property. There are different types of tenure - freehold, leasehold, and commonhold.Read more about tenure in our glossary page.
Freehold
Key features
- Open Plan Living Area/Kitchen
- Vaulted Ceiling & Atrium Window
- 3 Bedrooms, 3 Bathrooms
- Garage/Utility, + Parking for 4
- Level secluded Garden
- Good Potential Income
- Scope to convert garage.
- Fibre Broadband to the property
- Freehold EPC Rating C
- Council Tax Band D
Description
IMMACULATE HOLIDAY HOME
Situation And Amenities - In a private cul-de sac near the Tarka Trail which is a cycle/walking track, formally the railway line into the area. This stretches for many miles through North Devon. Opposite the Tarka Lane development there is a bus stop and public house/restaurant. Tarka Lane is about 2 miles from the sea front of Woolacombe and has easy access by car to the nearby larger town of Ilfracombe and to the A361 which connects to Barnstaple, North Devon's main trading centre. Nearby Croyde is similarly popular with surfers and Saunton, some 4 miles away offers two links golf courses one being championship standard. At Barnstaple there is access to the North Devon Link Road which runs through to Junction 27 of the M5 Motorway and where Tiverton Parkway offers a fast service of Trains to London Paddington in just over 2 hours.
Description - This detached chalet style residence presents painted rendered elevations with blue/grey cladding to the gables beneath a slate roof. We understand that the property was built around 2014 and has been used as a second home by the current owners on a limited basis each year and is almost as good as new internally. The property is subject to a holiday use restriction where no one can stay at the property any more than 28 days consecutively. Further information is available from the selling agents as to the potential holiday income on similar properties within the development. The accommodation is bright spacious, well presented and includes on the ground floor;
ENTRANCE HALL with engineered oak flooring running through to superb open plan SITTING/DINING ROOM/KITCHEN featuring part vaulted ceiling and atrium window encompassing French doors on to the rear garden. There are designated sitting and dining areas within this double aspect room as well as the kitchen which is in a gloss white finish topped by Oak work surfaces incorporating 1 ½ bowl sink, fitted appliances include dishwasher, Range oven, extractor above, within a matching central island are integrated fridge and freezer. Returning to the hall is BEDROOM 3 with engineered oak flooring, EN-SUITE SHOWER ROOM with cubicle, wash hand basin, low level WC, heated towel rail/radiator, extractor fan. From the reception area a doorway leads to INNER LOBBY with staircase rising to first floor (described later). BEDROOM 2 engineered Oak flooring, ENSUITE SHOWER ROOM with cubicle, wash basin, low level WC, heated towel rail/radiator, extractor fan.
FIRST FLOOR LANDING storage cupboard. BEDROOM 1 view over fields, double built in wardrobe. BATHROOM panelled bath, hand held and overhead shower attachments, tile surround, wash hand basin with cupboard under, illuminated wall mirror above, low level WC, heated towel rail/radiator, extractor fan.
Outside - There is parking for four vehicles leading to GARAGE with up and over door incorporating UTILITY AREA with sink and plumbing for washing machine, gas fired boiler for central heating and domestic hot water, pedestrian door to rear garden. The garage may offer potential for conversion for additional accommodation subject to planning permission as this has been achieved on a neighbouring house. At the rear of the property is a level garden with lawn and good size terrace at the side and rear, seating area with timber gazebo with a shingle tiled roof, space for a hot tub, enclosed by fencing and a mature hedge. Power, water tap and lighting.
Services - All mains services, gas central heating. Fibre to the property (FTTP) broadband currently 100mbs but up to 900 mbs. CCTV installed.
Directions - What3words: ///along.shippers.before
From Mullacott Cross roundabout take the turning signposted Woolacombe and Mortehoe follow this road for about 2 miles around a sweeping S' bend at Turnpike Cross. Pass the turning to Mortehoe to your right and Tarka Lane is next left. The property is found immediately on the right as you enter the development with a number plate clearly visible.
Agents Note - The majority of the contents are available by separate negotiation if required.
Brochures
Tarka Lane, WoolacombeCouncil TaxA payment made to your local authority in order to pay for local services like schools, libraries, and refuse collection. The amount you pay depends on the value of the property.Read more about council tax in our glossary page.
Band: D
Tarka Lane, Woolacombe
NEAREST STATIONS
Distances are straight line measurements from the centre of the postcode- Barnstaple Station8.3 miles
About the agent
Stags estate and letting agents office in Barnstaple is in a high profile location, centrally situated close to Butcher's Row and the Pannier Market, and diagonally opposite the Queens Theatre. The office conducts the sale and letting of all town, village and country property and land throughout North Devon.
As the regional office, Barnstaple works closely with Stags' two other North Devon offices at Bideford and South Molton. The Barnstaple office covers an area from Instow to West Exm
Industry affiliations




Notes
Staying secure when looking for property
Ensure you're up to date with our latest advice on how to avoid fraud or scams when looking for property online.
Visit our security centre to find out moreDisclaimer - Property reference 32981605. The information displayed about this property comprises a property advertisement. Rightmove.co.uk makes no warranty as to the accuracy or completeness of the advertisement or any linked or associated information, and Rightmove has no control over the content. This property advertisement does not constitute property particulars. The information is provided and maintained by Stags, Barnstaple. Please contact the selling agent or developer directly to obtain any information which may be available under the terms of The Energy Performance of Buildings (Certificates and Inspections) (England and Wales) Regulations 2007 or the Home Report if in relation to a residential property in Scotland.
*This is the average speed from the provider with the fastest broadband package available at this postcode. The average speed displayed is based on the download speeds of at least 50% of customers at peak time (8pm to 10pm). Fibre/cable services at the postcode are subject to availability and may differ between properties within a postcode. Speeds can be affected by a range of technical and environmental factors. The speed at the property may be lower than that listed above. You can check the estimated speed and confirm availability to a property prior to purchasing on the broadband provider's website. Providers may increase charges. The information is provided and maintained by Decision Technologies Limited.
**This is indicative only and based on a 2-person household with multiple devices and simultaneous usage. Broadband performance is affected by multiple factors including number of occupants and devices, simultaneous usage, router range etc. For more information speak to your broadband provider.
Map data ©OpenStreetMap contributors.





