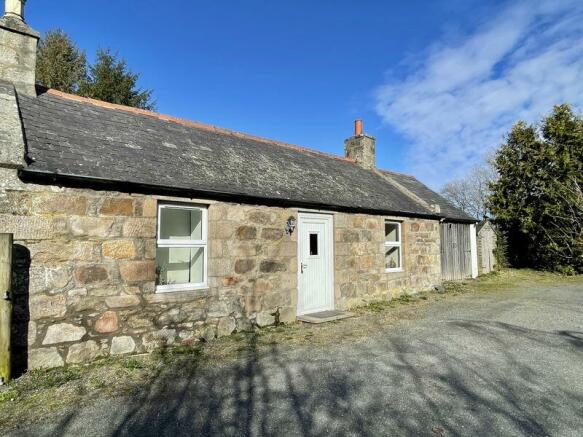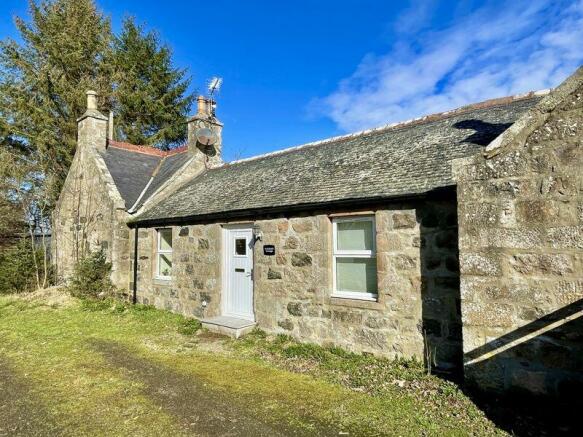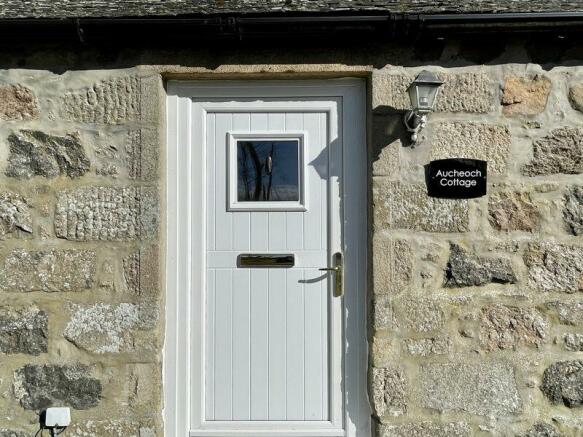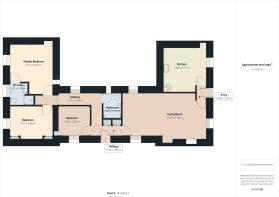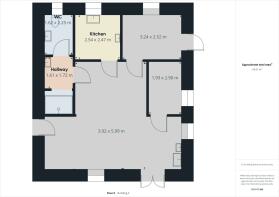Aucheoch, Maud, Peterhead AB42 4RB

- PROPERTY TYPE
Cottage
- BEDROOMS
3
- BATHROOMS
2
- SIZE
Ask agent
- TENUREDescribes how you own a property. There are different types of tenure - freehold, leasehold, and commonhold.Read more about tenure in our glossary page.
Ask agent
Description
DECEPTIVELY SPACIOUS THREE BEDROOM COTTAGE & LARGE ADDITIONAL CABIN.
Call Gary to arrange a viewing on .
We are delighted to offer to the market a rare opportunity to purchase this delightful three bedroom cottage set within approximately 2 acres of grounds and offering a separate 38m2 cabin and yurt with two compostable toilets. There is also planning approved for a second yurt and excellent business potential for holiday accommodation, craft workshop or retail space. Formerly three separate cottages it offers deceptively spacious accommodation on one level that benefits from oil fired central heating, double glazing and wood burning stove. If you are looking for a change of lifestyle and with earning potential then Aucheoch could be just what you are looking for. We highly recommend viewing of this property to fully appreciate the endless possibilities on offer.
Location
Aucheoch is situated between the villages of Maud and Mintlaw, approximately 33 miles form Aberdeen. it enjoys open views and a great deal of privacy within it's very generous 2 acre plot. There are local amenities in Maud along with a local primary school, Mintlaw is 5 miles away and offers a wide range of amenities including secondary school, medical centre, shops, restaurants and garden centre along with the renowned Aden Country Park.
Larger amenities and supermarkets can be found at Peterhead or Ellon.
Accommodation
Cottage
Vestibule, Lounge/dining room, dining kitchen, hall, master bedroom with en-suite, two further bedrooms and bathroom.
Cabin
This substantial fully insulated and lined cabin has large open plan space with two further rooms, fully fitted kitchen, disabled toilet and wet room.
Directions
Travelling from Aberdeen take the A90 towards Peterhead and then branch on to the A952 for Mintlaw & Fraserburgh. On reaching Mintlaw, at the roundabout take the first exit onto the A950 and continue for around 5 miles. The property can be found on the right hand side where you see the Remax sign.
Vestibule
4' 1'' x 3' 1'' (1.24m x 0.94m)
The vestibule gives access to the kitchen and the lounge, there is ample space for outdoor wear, it is decorated with partial wood panelling and with an oak effect laminate.
Dining kitchen
13' 10'' x 13' 5'' (4.22m x 4.08m)
A generous dining kitchen that is fitted with a wide range of wall and base units in a cream shaker style complimented by solid work surfaces and feature splash back tiling. The traditional Belfast sink has a flexi spray tap and appliances include fan oven with ceramic hob and chimney style extraction hood, dishwasher, washing machine and fridge freezer. There is under unit lighting and the floor is finished in a tile laminate.
Lounge/Diner
25' 8'' x 14' 4'' (7.82m x 4.38m)
A large bright open plan space with triple aspect that still offers a cosy cottage feel with attractive log burning stove set on a slate hearth with oak mantle just perfect for those colder evenings. There is ample space for large soft seating and even a piano. To the rear is the dining area with space for a family sized table and chairs ideal for every day dining or entertaining. The room is decorated in soft white with feature wallpaper and finished with oak style laminate.
Inner hall
Accessed from the partially glazed front door this bright hallway has a large double and single storage cupboard and window with deep sill. The oak style laminate continues.
Master bedroom
15' 3'' x 13' 7'' (4.64m x 4.14m)
A generous master bedroom with dual aspect windows and deep sills is tastefully decorated in soft tones and the modern fitted wardrobes offer excellent storage. The floor is finished in a white wood effect laminate.
En suite
6' 5'' x 5' 6'' (1.96m x 1.67m)
A fully tiled wet room with walk in shower, wall mounted glass wash hand basin and push button WC. There is a chrome ladder style heated towel rail and wall mounted mirror.
Bedroom 2
13' 5'' x 10' 0'' (4.10m x 3.06m)
Another large double room with two single fitted stores with latch doors adding great character and plenty of space for free standing furniture. The window with a deep sill provides ample daylight and private views. Neutrally decorated and the floor is finished in a white wood effect laminate.
Bedroom 3
9' 10'' x 9' 2'' (3.00m x 2.80m)
Bedroom three is another double room but this space would also make a great guest and work from the home space. There is a single fitted storage cupboard and the floor is finished in a white wood effect laminate.
Family Bathroom
7' 9'' x 5' 6'' (2.37m x 1.67m)
The family bathroom consists of a bath with an instant shower offer and a shower screen, compact grey vanity unit with a rectangular wash hand basin and a WC with white aqua panelling. Glass product shelf and a chrome ladder style heated rail. Fully tiled with a contrasting ceramic floor tile.
Cabin
This substantial timber cabin is fully lined and insulated and offers an excellent business opportunity dependent on the correct approvals. It could offer self catering accommodation, craft workshop or retail space. It has a raised deck area to two side with balustrade and gate. It benefits from central heating and double glazing.
Living/dining
19' 8'' x 8' 4'' (5.99m x 2.54m)
This excellent spacious cabin was previously used as a nursery central space would accommodate lounge and dining furniture, office furniture or retail shelving. There is a fitted unit with a stainless steel sink and a small hand basin, the double doors lead out to the secure L shaped decking area ideal for keeping young children and pets safe. The flooring is a mixture of hard matting, wooden floor boards and an area of grey wood effect vinyl.
Kitchen
8' 4'' x 8' 1'' (2.54m x 2.47m)
Fully fitted kitchen with a good choice of wall and base units in a modern grey with a marble effect contrasting work surface. Integrated appliances include an eye level fan oven and microwave, dishwasher, fridge and freezer and washing machine. The stainless steel sink has private views from the picture window, there is also a small wall mounted wash hand basin and the floor is finished in a wood effect vinyl.
Bedroom
10' 8'' x 8' 3'' (3.24m x 2.52m)
This room would easily accommodate a double bed or a sofa bed. there is a single fire door that leads to the garden and a window so lots of natural daylight streaming in. The floor is finished in white wash boards.
Bedroom
9' 6'' x 6' 4'' (2.90m x 1.93m)
This room could accommodate bunk beds or a single bed, it would make a spacious walk in store if needed for large items. Natural wooden floor board.
Wet room
Large walk in mains shower enclosure with rain water and hand held attachment ideal for wheelchair access. Fully aqua panelled and with a none slip sealed vinyl floor covering. The outer shower area is fitted with a white gloss vanity unit housing a wash hand basin, plenty of space here to store items.
Disabled WC
7' 5'' x 5' 4'' (2.25m x 1.62m)
Well equipped disabled toilet with wheelchair access, the wash hand basin and the WC are fitted with hand rails. there is also an emergency pull cord in place. Freshly decorated and the floor is finished in a wood effect vinyl.
Yurt
16' 11'' x 16' 9'' (5.16m x 5.11m)
A fantastic yurt with a wood burning stove in the centre offering another business opportunity. This is not included in the sale but would be available by separate negotiation. It is set on a sturdy decked area.
Compostable toilets
Two timber sheds fitted with compostable toilets and wash hand basin. These would also be available by separate negotiation.
Summerhouse
The large timber summerhouse is situated to the rear of the property and is currently used as a home gym but would offer an excellent garden room or home office.
Outside
To the rear of this U'shaped property is a sheltered decking area with open views that is ideal for alfresco dining and relaxing in privacy. It would be the perfect spot for a hot tub if required. There is a large area of lawn and the rest of the 2 acres is a wild garden. There is a large parking area that would easily accommodate caravan or motorhome.
Garage/sheds
A single garage with double timber doors, light and power. There is also a range of timber sheds offering additional storage.
Brochures
Full DetailsCouncil TaxA payment made to your local authority in order to pay for local services like schools, libraries, and refuse collection. The amount you pay depends on the value of the property.Read more about council tax in our glossary page.
Band: D
Aucheoch, Maud, Peterhead AB42 4RB
NEAREST STATIONS
Distances are straight line measurements from the centre of the postcode- Inverurie Station20.1 miles
About the agent
Remax City & Shire Aberdeen, Aberdeen
FF4 Bluesky Business Space Prospect Road, Westhill Aberdeen AB32 6FJ

Located in Westhill, Aberdeen and covering the whole of Aberdeenshire, we offer a high quality, personal property marketing service and you designated agent is with you from listing to exchange. We are available seven days a week and evenings.
Notes
Staying secure when looking for property
Ensure you're up to date with our latest advice on how to avoid fraud or scams when looking for property online.
Visit our security centre to find out moreDisclaimer - Property reference 12313804. The information displayed about this property comprises a property advertisement. Rightmove.co.uk makes no warranty as to the accuracy or completeness of the advertisement or any linked or associated information, and Rightmove has no control over the content. This property advertisement does not constitute property particulars. The information is provided and maintained by Remax City & Shire Aberdeen, Aberdeen. Please contact the selling agent or developer directly to obtain any information which may be available under the terms of The Energy Performance of Buildings (Certificates and Inspections) (England and Wales) Regulations 2007 or the Home Report if in relation to a residential property in Scotland.
*This is the average speed from the provider with the fastest broadband package available at this postcode. The average speed displayed is based on the download speeds of at least 50% of customers at peak time (8pm to 10pm). Fibre/cable services at the postcode are subject to availability and may differ between properties within a postcode. Speeds can be affected by a range of technical and environmental factors. The speed at the property may be lower than that listed above. You can check the estimated speed and confirm availability to a property prior to purchasing on the broadband provider's website. Providers may increase charges. The information is provided and maintained by Decision Technologies Limited.
**This is indicative only and based on a 2-person household with multiple devices and simultaneous usage. Broadband performance is affected by multiple factors including number of occupants and devices, simultaneous usage, router range etc. For more information speak to your broadband provider.
Map data ©OpenStreetMap contributors.
