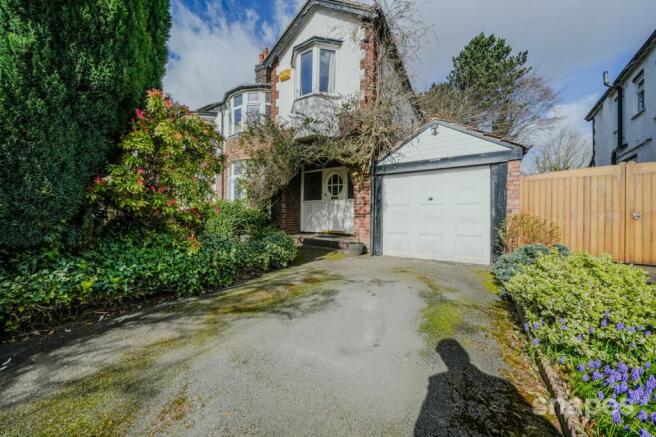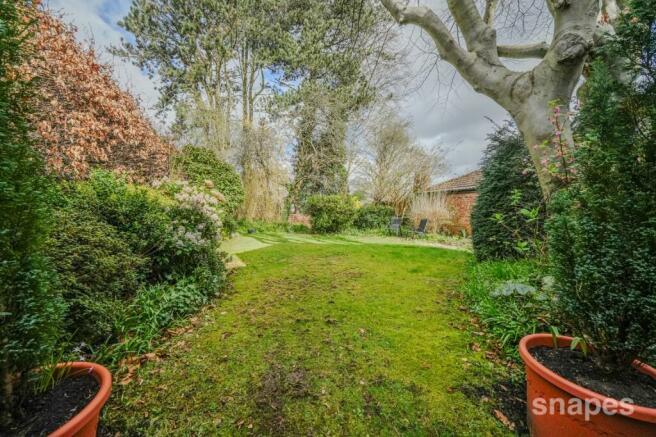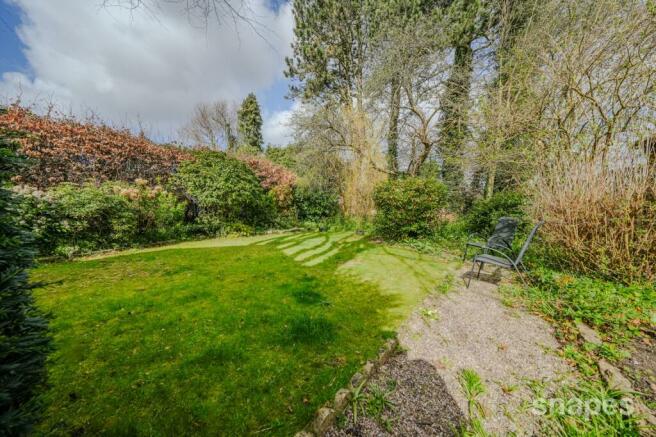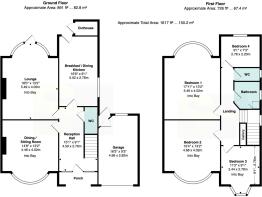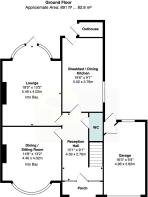Offered for sale with no vendor chain!
Do not confuse this semi detached with your average size semi-detached home in Bramhall! Think larger, as this original build design offers four well proportioned bedrooms over just two levels (unlike many four bedrooms which are over three levels, therefore this home has a very good size original foot print to the home and still huge scope to extend with the potential of converting the fantastic loft space into even more living space. (as many have done with these spacious semi-detached properties).
Whilst reading the remainder of this brief description, we encourage you to refer to the photographs when prompted and also study the floor plan, to get a better understanding of the size, layout and design of accommodation and exterior of the home. However to get the best feel for this property and truly appreciate the many features and benefits on offer we strongly advise you contact our office on to arrange an in-person viewing of this lovely property.
In brief; this spacious semi-detached home, is located close to the Bramhall Park and Happy Valley area of Bramhall, meaning you get the benefit of being close to some of our areas most impressive open spaces, offering beautiful scenic walking or cycling routes. In addition there are commuter links within easy access, and schools at both Primary and Secondary level, including (subject to admission acceptance) both Bramhall High School or the potential of Laurus Trust run Hazel Grove High School.
The property occupies a lovely plot, which sets the property back from the road behind the well established mature front garden. There is a driveway which leads to the garage which is positioned to the side of the home. There is side space behind the garage which opens up into the fabulous mature rear garden which has a back cloth of trees and shrubs, offering privacy to the leafy green rear aspect.
Internally, the property is well worth viewing to get the best understanding of the size of this home which was built in the 1930's with space in mind and some extra features such as bay windows to both the front and rear of the property and four bedrooms with wider than average rooms. There are bay windows to the front and rear of the property and this was not a common build design in the 1930's semi-detached homes as builders started to save money leaving out features which could not be seen from the road, however this property was clearly built for buyers who were looking for something a bit more special than the average semi-detached home.
The accommodation comprises: (also see floor plan) You first enter the home via the wider recessed storm porch which then has a beautiful original front door with lead and stained glass windows inset and to each side, which sets the tone for the character on offer. Once inside the home, you are greeted by a fabulous wider than average reception hallway, which has a spindle balustrade staircase leading to the first floor with downstairs wash room WC beneath, and also offers access to both of the spacious reception rooms and the morning room section of the breakfast/dining kitchen.
The main lounge is positioned to the rear of the ground floor accommodation and has a bay window with patio door leading out to the rear garden, plus feature fireplace to one wall (See photo) whilst the front reception room which is currently used as a dining room also has a bay window which faces the front aspect and a feature fireplace to one wall. This room could be used as a second sitting room if formal dining is not your thing, as there is ample space in the breakfast dining kitchen (see photos) which has a section dedicated to the kitchen space (see photo) fitted with an extensive range of units and then the breakfast / morning room section. There is a window to the side aspect plus access out to the garden from breakfast kitchen, and the room offers scope to be remodelled by extending (subject to planning permission) but also the potential of opening up the breakfast kitchen to the rear reception room which would offer amazing open plan living space.
Upstairs you will notice there is a good size landing area with lead and stained feature window to the side aspect and the landing gives access to all four bedrooms, the bathroom and separate WC. The main bedroom is positioned to the rear of the first floor accommodation and has a bay window overlooking the mature rear garden, whilst the second bedroom also has a bay window overlooking the front aspect. The remaining two bedrooms are both well proportioned, measuring 9ft wide. The front bedroom of these two rooms has a bay window to the front, which adds more character to the room. Finally you have the bathroom with walk in double shower room, and wash hand basin with airing cupboard within this room (see photo) and adjacent to the bathroom is a separate WC, both of these rooms have windows to the side aspect.
So, if you are looking for a 4 bedroom home, with spacious rooms, offering a character homely feel and located in one of Bramhall's most sought after locations, look no further!!! This might just be your perfect dream home.
-------------------------------
Important Information - The following information is mandatory and set by Trading Standards (NTSELAT) for all Sellers and Estate Agents to obtain and display.
Material Information Part A:
*EPC: D
*Council Tax: E
*Tenure: Freehold
Material Information Part B:
*Property Construction: Brick Built, with part render and tiled hung bay section plus Tiled Roof (Tiled may including Slate).
*Electricity Supply: Yes. *Water Supply: Yes. *Sewerage: Mains.
*Heating: Gas Central Heating (Refer to EPC)
*Broadband: According to ThinkBroadband Checker FTTC is available but FTTH/FTTP may not be. However FTTC & ADSL2+ may not be available on new orders.
*Mobile Signal/Coverage: Voice & Data Available, but speeds (4G & 5G) dependent on Provider and device type.
Material Information Part C:
*Restrictions: Yes - Please contact the office for a copy of the Land Registry Title
*Rights and Easements: Yes - Please contact the office for a copy of the Land Registry Title
*Flooded: We have been advised the property has never suffered from Flooding during their ownership.
*Flood Risk Rivers & Surface Water: Very low risk (See link to check below).
*Local Planning: See attached Planning Search.
---------------------------------
Material Information: The information above, has been sourced from our client and various official and or insured 3rd party service providers and the links to these providers can be found below. Due to property portals blocking external website links we are unable to share the source of the information for each relevant matter here, so for more information on where we have obtained the information from, please email " " with the specific property your enquiry relates to in the subject line and body of the email.
We strongly advise you consult a Solicitor and/or a surveyor or carry out your own research on the information provided to ensure there have been no unexpected changes to the information above. We do not check the records daily therefore changes may occur through these 3rd parties’ information providers correcting errors they have made or changing information based on applications made by the owners or other 3rd parties. The biggest cause of mistakes can be the tie lag between applications and data input. A good example can be planning applications, which happen daily or Land Registry Title information where an application to change has been granted but the electronic system is not yet up to date.
Floor plan & Appliances: Our floor plan may not show some small recess areas, support posts or chimney breasts and any floor area or total area measurements quoted will include all the areas shown on the floor plan, unless otherwise noted. If a Garage is shown this will also be in the total area calculation. We do not recommend you use our floor plan to decide on buying carpets or furniture without measuring the space yourself, as skirting boards may alter the space you require because we measure above skirting board level. Furthermore, no appliances including main heating and electrics have or will be tested by Snapes Estate Agents and we cannot be held responsible for a seller changing or removing fittings which are currently shown or mentioned in our marketing.
Images Including Videos: Our photos and videos are provided to show the property in the best possible light and may have had some editing enhancements to improve the quality of the photo. The photos should not be used as an indication of what is included in the sale, both internally and externally. We strongly advise you consult with the Fixture and Fittings Form provided by the seller’s solicitor once a sale has been agreed, or when offering make it known to the office or your solicitor if there are any items you expect or want to be left, so this can be agreed prior to a sale progressing.




