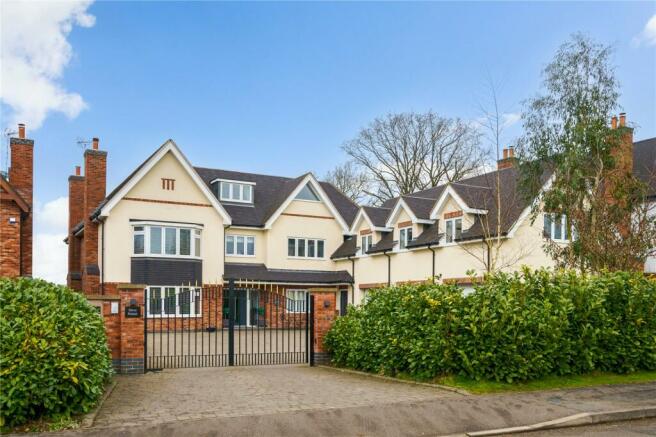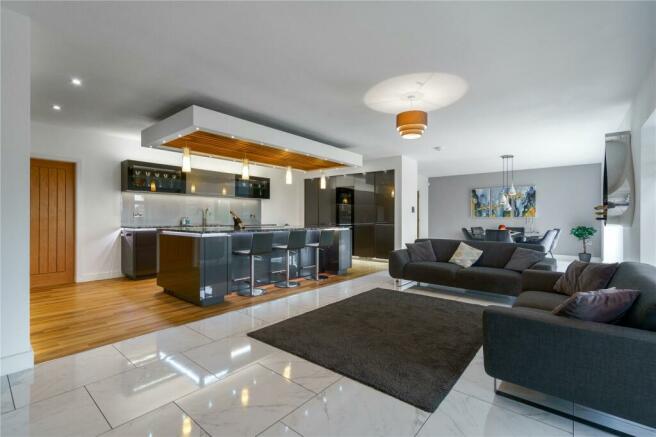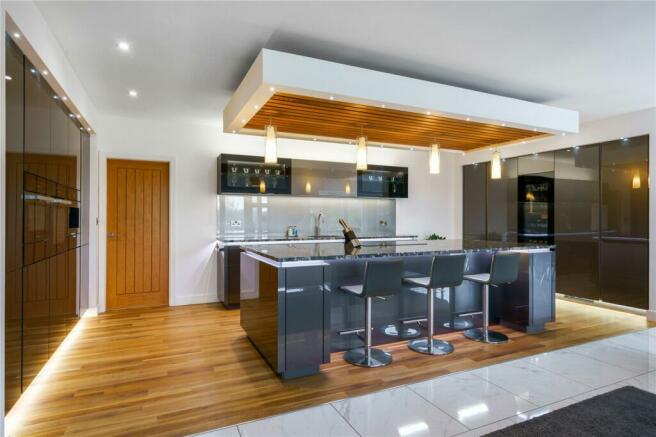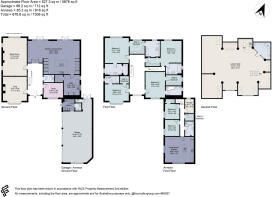
Cloves Hill, Morley, Ilkeston, Derbyshire, DE7

- PROPERTY TYPE
Detached
- BEDROOMS
6
- BATHROOMS
7
- SIZE
6,594 sq ft
613 sq m
- TENUREDescribes how you own a property. There are different types of tenure - freehold, leasehold, and commonhold.Read more about tenure in our glossary page.
Freehold
Key features
- Substantial detached family home built in 2018
- Five reception rooms / areas
- Four Bedrooms, Five En suites
- Self-contained three bedroom annexe
- Triple garage and extensive parking
- Second floor leisure suite
- Countryside views to the front and rear
- Immaculately presented interior
- EPC Rating = B
Description
Description
Dove House is an impressive and substantial family home of more than 5600sq ft with spacious and fantastically versatile accommodation over three floors. The impressive home was built by the vendor in 2018 and is one of the largest, most commanding homes on Cloves Hill, a highly desirable address set amongst rolling countryside; it also benefits from the remainder of its 10-year new home guarantee. The house has since been updated with an extension to create an additional garage and a self-contained annexe, further increasing the flexibility of its accommodation, which is furnished with desirable modern conveniences including underfloor heating throughout the ground floor, a security alarm system and a stylish kitchen. The high specification interiors are beautifully presented throughout and offer great scope for personalisation.
The extensive accommodation is immaculately presented throughout and perfectly configured for family entertaining with large reception areas and the top floor leisure suite. The second floor could be reconfigured to create additional bedrooms, should an incoming purchaser wish to do so, subject to planning.
Accommodation
The welcoming entrance hall opens to a family room at the front of the house, featuring a bay window, alcove storage and an inset log burning stove. Adjoining the snug is a more formal sitting room, enjoying a dual aspect view and a focal point multimedia wall holding a recessed television alcove and a modern glass fronted gas fire.
The kitchen/ family room is a superb, open plan space to the rear of the property with two sets of French windows opening to the terrace. There is ample space for a dining table and a seating area, while the recently renewed, contemporary kitchen incorporates a range of base, full height and wall units, solid stone work surfaces and a large central island with breakfast bar seating and feature bulk head lighting above. The cabinetry was designed and installed by Creative Interiors in Derby and holds Integrated appliances, most being Miele, to include a full height fridge and freezer, a large wine fridge, electric oven, a coffee machine, steam oven with warming drawers, an induction hob with built-in steam extractor and a Siemens dishwasher. There is also a Quooker tap providing chilled, filtered and sparkling water. A utility room sits off the kitchen area and offers further cabinetry, space for laundry machines, a secondary sink and access out to the side of the property.
There is a study opposite the snug at the front of the property and is the ideal space for homeworking, enjoying far reaching countryside views. The study is a versatile reception room and could also be used as a play room or TV room.
First floor
The large, principal bedroom overlooks the rear garden and boasts two en suite bathrooms. One is a sleek shower room with solid oak floor, gold leaf tiles and tinted mirror, the other has a freestanding bath and is accessed via the dressing room, fitted with Strachan furniture with recessed feature lighting. The remaining three bedrooms at first floor level all benefit an en suite bathroom or shower room as well as dressing areas / walk in wardrobes.
Second floor
The hugely impressive leisure suite occupies the entirety of the second floor and is a versatile space, currently comprising a cinema area, a fully operational bar with wine storage, a games area and ample seating. There is a contemporary bathroom suite to the corner of the room, allowing for further bedroom accommodation at this level, should a prospective purchaser wish to do so and subject to the necessary planning consents.
Annexe
Situated above the garage and extending to over 900sq ft is a very well appointed, three bedroom self-contained annexe, with a utility room on the ground floor leading up to the first floor apartment where there are two double bedrooms, a single bedroom, three piece bathroom and an open plan kitchen lounge diner. This is an ideal space for those with dependant relatives or older children requiring some independence.
Outside
The property is approached via an imposing gated entrance off Cloves Hill, opening up to a generous parking area, surrounded by well-stocked borders and a parcel of lawn. The triple garage is fitted with power and lighting, with electric up and over doors to the front, a WC and double doors to the rear opening to the garden.
One of the many highlights of Dove House is the rear garden, a beautifully landscaped recreational space, enjoying far reaching countryside views. A large terrace spans the full width of the property, divided into two main areas via a feature koi pond. A superb, covered outdoor kitchen with a gas hob, drinks cooler, sink and base units and a more casual seating area, enclosed on two sides. There are two tiers of lawn, an upper level with an iroko wood border, planted with a number of trees, which leads down to the lower tier of lawn, as well as a further seating area and a shed.
Location
Dove House is located in the desirable north Derbyshire village of Morley, situated 5.6 miles from Derby City centre and 15 miles from Nottingham. There is a church, public house and primary school within the village, with more extensive amenities available in nearby Belper (5 miles) and Ilkeston (6 miles). There are three well regarded golf clubs less than 2 miles from the property to include Morley Hayes, Breadsall Priory and Horsley Lodge. The M1 (J26) motorways is 10 miles away, offering prompt access across the region, while Derby train station (6.6 miles) provides direct services to London St Pancras in 1 hour 45 minutes. In addition, there is easy access to East Midlands Airport, located approximately 12 miles south, offering routes to a number of destinations internationally. Local independent schools include Trent College, Repton, Derby High and Derby Grammar School for boys.
Square Footage: 6,594 sq ft
Additional Info
Amber Valley Borough Council. Council Tax Band G.
Brochures
Web DetailsCouncil TaxA payment made to your local authority in order to pay for local services like schools, libraries, and refuse collection. The amount you pay depends on the value of the property.Read more about council tax in our glossary page.
Band: G
Cloves Hill, Morley, Ilkeston, Derbyshire, DE7
NEAREST STATIONS
Distances are straight line measurements from the centre of the postcode- Duffield Station3.0 miles
- Belper Station4.1 miles
- Langley Mill Station4.3 miles
About the agent
Why Savills
Founded in the UK in 1855, Savills is one of the world's leading property agents. Our experience and expertise span the globe, with over 700 offices across the Americas, Europe, Asia Pacific, Africa, and the Middle East. Our scale gives us wide-ranging specialist and local knowledge, and we take pride in providing best-in-class advice as we help individuals, businesses and institutions make better property decisions.
Outstanding property
We have been advising on
Notes
Staying secure when looking for property
Ensure you're up to date with our latest advice on how to avoid fraud or scams when looking for property online.
Visit our security centre to find out moreDisclaimer - Property reference CLV241933. The information displayed about this property comprises a property advertisement. Rightmove.co.uk makes no warranty as to the accuracy or completeness of the advertisement or any linked or associated information, and Rightmove has no control over the content. This property advertisement does not constitute property particulars. The information is provided and maintained by Savills, Nottingham. Please contact the selling agent or developer directly to obtain any information which may be available under the terms of The Energy Performance of Buildings (Certificates and Inspections) (England and Wales) Regulations 2007 or the Home Report if in relation to a residential property in Scotland.
*This is the average speed from the provider with the fastest broadband package available at this postcode. The average speed displayed is based on the download speeds of at least 50% of customers at peak time (8pm to 10pm). Fibre/cable services at the postcode are subject to availability and may differ between properties within a postcode. Speeds can be affected by a range of technical and environmental factors. The speed at the property may be lower than that listed above. You can check the estimated speed and confirm availability to a property prior to purchasing on the broadband provider's website. Providers may increase charges. The information is provided and maintained by Decision Technologies Limited.
**This is indicative only and based on a 2-person household with multiple devices and simultaneous usage. Broadband performance is affected by multiple factors including number of occupants and devices, simultaneous usage, router range etc. For more information speak to your broadband provider.
Map data ©OpenStreetMap contributors.





