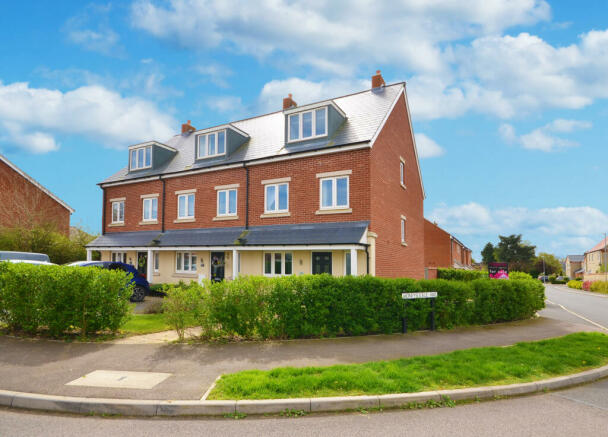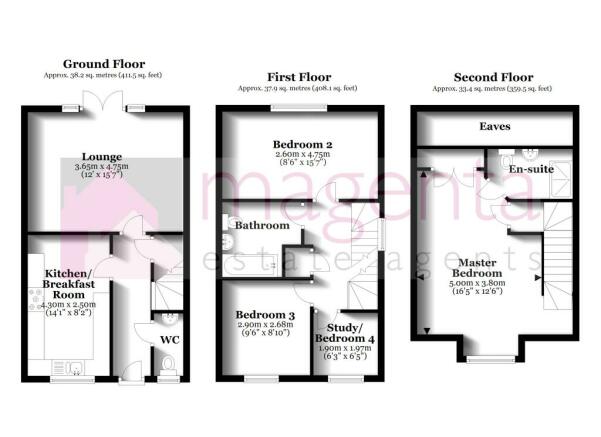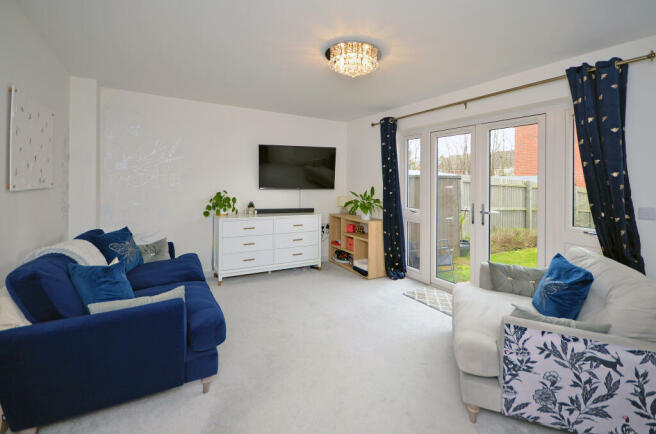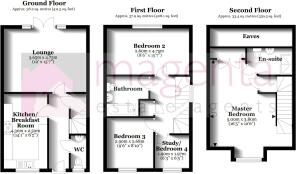'Silverdale' Development, Raunds

- PROPERTY TYPE
Town House
- BEDROOMS
4
- BATHROOMS
2
- SIZE
Ask agent
- TENUREDescribes how you own a property. There are different types of tenure - freehold, leasehold, and commonhold.Read more about tenure in our glossary page.
Freehold
Key features
- Deceptively spacious, close to 1200 sq ft of accommodation
- Stylish kitchen/breakfast room with built-in appliances
- Light, airy lounge with French doors out to the rear garden
- Superb master bedroom with en suite shower room
- uPVC double glazing throughout
- Two-car driveway
- 5 years NHBC build warranty remaining
Description
Magenta Estate Agents present ‘The Sterling’ an attractive three-/four-bedroomed townhouse located on the sought-after 'Silverdale' development. Equally appealing to couples or growing families, this immaculately presented home offers versatile living space spread over three floors affording the perfect canvas for your interior inspiration. To the ground floor, are a hall, cloakroom, kitchen/breakfast room and lounge; to the first floor, three bedrooms and bathroom; and to the second floor a superb master bedroom with en-suite shower room. Outside are gardens to the front, side and rear, and a two-car driveway. Also, buyers will have the peace of mind afforded by the remaining five years of the NHBC build guarantee.
GROUND FLOOR
ENTRANCE HALL Enter to the front aspect via a composite door into the hall which welcomes you with crisp, white walls and complementary white oak-effect luxury vinyl flooring. Stairs rise from the hallway to the first-floor landing. Beneath the stairs is a useful under-stair storage cupboard ideal for your coats and shoes. All communicating doors to:
CLOAKROOM Fitted with a white suite comprising a low-level WC and pedestal basin with tiled splashback, grey oak-effect vinyl flooring, front-aspect window.
LOUNGE A lovely reception room boasting an abundance of natural light thanks to the rear-aspect windows and French doors which open out onto the paved patio. The room itself is painted white with feature floral wall art to one area. There is also a multimedia socket.
KITCHEN/BREAKFAST ROOM The gloss finish and minimalist design of the fitted kitchen units perfectly marry with the modern contemporary styling found throughout the home. Complementing the wall and base units are laminate worktops and upstands. Further comprising a stainless-steel sink and drainer unit with mixer tap over, built-in ‘Zanussi’ appliances including an electric double oven, 5-ring gas hob and chimney extractor hood, integrated dishwasher and fridge/freezer, built-in washer dryer, ‘Vaillant’ boiler, breakfast
bar area, recessed ceiling downlights, white oak-effect luxury vinyl flooring, front-aspect window
FIRST FLOOR
LANDING With a built-in storage/linen cupboard, side-aspect window, stairs rising to the second floor, all communicating doors to:
BEDROOM TWO A spacious and well-presented double bedroom with a rear-aspect window overlooking the garden and even capturing a glimpse of the local church spire!
BEDROOM THREE Another well-proportioned bedroom painted white throughout and with a front-aspect window.
BEDROOM FOUR/STUDY For anyone working from home, we feel this would also make a great study/home office; a light, airy environment for work, reading or learning.
BATHROOM Fitted with a white suite comprising a pedestal basin, low-level WC, bath with wall-mounted ‘rainfall’ shower head over and separate hand shower, complementary half-height wall tiling to the bath area with feature wall art above, heated towel rail, extractor fan, recessed ceiling downlights.
SECOND FLOOR
LANDING Door leading to:
MASTER BEDROOM Spacious and functional, the master bedroom affords room to sleep, dress, sit and relax, perhaps with a good book. Built-in wardrobes provide hanging and storage space, however you may wish to create some additional, bespoke wardrobe storage in one of the recesses. There is a TV aerial point and from the front-aspect window you have a pleasant outlook. A door leads to:
EN SUITE Fitted with a white suite comprising a pedestal basin, low-level WC, double-width shower enclosure with electric shower fitted, complementary wall tiling to water-sensitive areas, shaver point, extractor fan, heated towel rail, recessed ceiling downlights, roof window.
OUTSIDE
Situated on a corner plot, the property enjoys a neat front lawn with paved pathway leading to the main entrance to the property. Adjacent to the front door is a wall light.
To the side of the property, is a two-car driveway, and a small lawn with shrub borders.
Fully enclosed by timber fencing and brick walling, the rear garden is laid to a level lawn having well-stocked borders containing a variety of shrubs and plants. A paved patio affords an ideal seating area, easily accessed from the lounge via French doors. Further benefits include an outside water tap, wall lighting, and gated pedestrian access to the driveway.
AGENT’S NOTE
We understand from the present vendors that they pay a yearly service charge of £280.00 towards the upkeep of the development’s communal areas. The service charge is payable in two separate instalments of £140.00 every 6 months. Prospective buyers are advised to have their legal representatives verify this information.
EPC rating: B
Energy performance certificate - ask agent
Council TaxA payment made to your local authority in order to pay for local services like schools, libraries, and refuse collection. The amount you pay depends on the value of the property.Read more about council tax in our glossary page.
Band: C
'Silverdale' Development, Raunds
NEAREST STATIONS
Distances are straight line measurements from the centre of the postcode- Wellingborough Station7.0 miles
About the agent
Magenta Estate Agents incorporating ‘Aspirational Homes’ are an independent, family run, company established over 10 years ago concentrating on selling, letting and managing properties in Raunds, Irthlingborough, Ringstead, Stanwick, Higham Ferrers, Rushden and surrounding East Northants area. Having established ourselves as one of the area's leading agents, a high percentage of our business comes via recommendations from satisfied clients and repeat business from previous buyers, sellers, te
Industry affiliations



Notes
Staying secure when looking for property
Ensure you're up to date with our latest advice on how to avoid fraud or scams when looking for property online.
Visit our security centre to find out moreDisclaimer - Property reference 3459940. The information displayed about this property comprises a property advertisement. Rightmove.co.uk makes no warranty as to the accuracy or completeness of the advertisement or any linked or associated information, and Rightmove has no control over the content. This property advertisement does not constitute property particulars. The information is provided and maintained by Magenta Estate Agents, Raunds. Please contact the selling agent or developer directly to obtain any information which may be available under the terms of The Energy Performance of Buildings (Certificates and Inspections) (England and Wales) Regulations 2007 or the Home Report if in relation to a residential property in Scotland.
*This is the average speed from the provider with the fastest broadband package available at this postcode. The average speed displayed is based on the download speeds of at least 50% of customers at peak time (8pm to 10pm). Fibre/cable services at the postcode are subject to availability and may differ between properties within a postcode. Speeds can be affected by a range of technical and environmental factors. The speed at the property may be lower than that listed above. You can check the estimated speed and confirm availability to a property prior to purchasing on the broadband provider's website. Providers may increase charges. The information is provided and maintained by Decision Technologies Limited. **This is indicative only and based on a 2-person household with multiple devices and simultaneous usage. Broadband performance is affected by multiple factors including number of occupants and devices, simultaneous usage, router range etc. For more information speak to your broadband provider.
Map data ©OpenStreetMap contributors.




