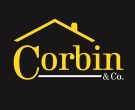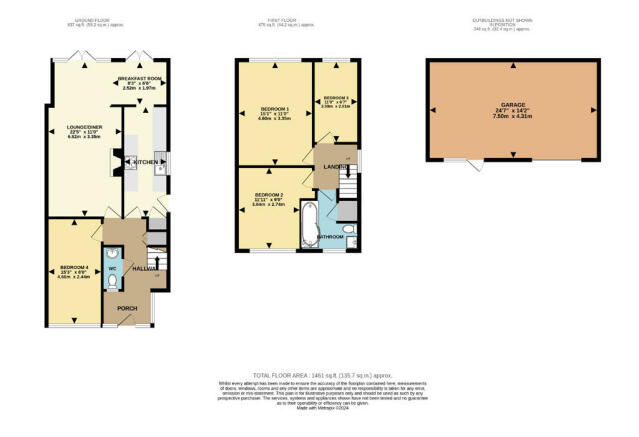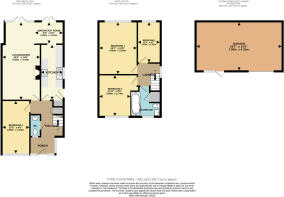Stanton Road

- PROPERTY TYPE
Semi-Detached
- BEDROOMS
4
- BATHROOMS
1
- SIZE
Ask agent
- TENUREDescribes how you own a property. There are different types of tenure - freehold, leasehold, and commonhold.Read more about tenure in our glossary page.
Freehold
Key features
- WELL PRESENTED FAMILY HOME SITUATED IN A QUIET CUL-DE-SAC LOCATION IN ENSBURY PARK BH10
- SPACIOUS LOUNGE/DINER WITH FEATURE WOOD BURNER
- KITCHEN/BREAKFAST ROOM WITH DOORS ONTO THE REAR GARDEN
- THREE GOOD SIZED FIRST FLOOR BEDROOMS BEDROOMS AND ONE DOUBLE BEDROOM ON THE GROUND FLOOR
- MODERN FAMILY BATHROOM
- DOWNSTAIRS CLOAKROOM
- PRIVATE AND SECLUDED REAR GARDEN
- OFF ROAD PARKING AND WIDE SIDE ACCESS
- CLOSE TO LOCAL SCHOOLS, SHOPS AND TRANSPORT LINKS
- LARGE INSULATED GARAGE WHICH COULD BE USED AS A HOME OFFICE/GYM/GAMES ROOM/SUMMER HOUSE
Description
Entering the property from the front, a good sized porch provides plenty of space for coats and shoes. An opening then leads into the main home, where a welcoming hallways invites you into the rest of the property, with doors into all ground floor rooms and stairs leading to the first floor. A handy modern cloakroom is also situated off the hallway.
As you move into the main house you will find yourself greeted by the warm and inviting open plan lounge/dining area, which is the central hub of the home and boasts a wood burning stove, and providing ample space for both living & dining furniture. This fantastic space has double doors to the rear giving access into the rear garden. The kitchen/breakfast room has ample storage, worktop and space for a range of freestanding appliances.
This flows through to the breakfast area which senselessly connects to the lounge/diner and looks out over the rear garden, with double doors opening out.
Upstairs you will find a bright and airy landing which leads to three bedrooms and a family bathroom. All three rooms are generous doubles, each with plenty of space for freestanding wardrobes and drawers .The luxurious bathroom is a great size and has a contemporary stylish design.
The secluded rear garden offers an abundance of space waiting for someone to create their own outdoor oasis. There is a large garage towards the end of the garden which is insulated and could be used as a home office/gym/games room/summer house , and double gates providing access to the front.
The property is only a short drive from Kinson & Wallisdown highstreets, which has a variety of restaurants, coffee shops, bars, supermarket, and leisure center. Also Castlepoint shopping centre is within easy reach with its selection of top high street stores, restaurants, supermarkets and DIY store. Also within walking distance to schools for all ages.
Bournemouth's Town Centre with its wide variety of shops, cafes, restaurants, leisure and recreational facilities, as well as miles of sandy beaches is approximately 4 miles away. Bournemouth train station provides good access to the rest of the country.
To book an appointment to view please call us on .
Council tax band: C
Brochures
Custom Brochure Template - Corbin & Co Window Card- COUNCIL TAXA payment made to your local authority in order to pay for local services like schools, libraries, and refuse collection. The amount you pay depends on the value of the property.Read more about council Tax in our glossary page.
- Band: C
- PARKINGDetails of how and where vehicles can be parked, and any associated costs.Read more about parking in our glossary page.
- Garage,Driveway,Off street
- GARDENA property has access to an outdoor space, which could be private or shared.
- Rear garden
- ACCESSIBILITYHow a property has been adapted to meet the needs of vulnerable or disabled individuals.Read more about accessibility in our glossary page.
- Ask agent
Energy performance certificate - ask agent
Stanton Road
NEAREST STATIONS
Distances are straight line measurements from the centre of the postcode- Branksome Station2.2 miles
- Bournemouth Station2.4 miles
- Parkstone Station3.2 miles
About the agent
When you choose Corbin & Co to SELL or LET your property you can be assured of receiving a professional personal service from an independent family run estate agency.
We are the leading agent across BH10 and BH11 postcodes with one of the largest sales teams in the area who have extensive knowledge of the local area.
Our business has been built on integrity, hard work, strong communication and doing what we say we will do.
Whether selling or letting we can offer you: -
Industry affiliations

Notes
Staying secure when looking for property
Ensure you're up to date with our latest advice on how to avoid fraud or scams when looking for property online.
Visit our security centre to find out moreDisclaimer - Property reference ZZcorbin1350. The information displayed about this property comprises a property advertisement. Rightmove.co.uk makes no warranty as to the accuracy or completeness of the advertisement or any linked or associated information, and Rightmove has no control over the content. This property advertisement does not constitute property particulars. The information is provided and maintained by Corbin & Co, Bournemouth. Please contact the selling agent or developer directly to obtain any information which may be available under the terms of The Energy Performance of Buildings (Certificates and Inspections) (England and Wales) Regulations 2007 or the Home Report if in relation to a residential property in Scotland.
*This is the average speed from the provider with the fastest broadband package available at this postcode. The average speed displayed is based on the download speeds of at least 50% of customers at peak time (8pm to 10pm). Fibre/cable services at the postcode are subject to availability and may differ between properties within a postcode. Speeds can be affected by a range of technical and environmental factors. The speed at the property may be lower than that listed above. You can check the estimated speed and confirm availability to a property prior to purchasing on the broadband provider's website. Providers may increase charges. The information is provided and maintained by Decision Technologies Limited. **This is indicative only and based on a 2-person household with multiple devices and simultaneous usage. Broadband performance is affected by multiple factors including number of occupants and devices, simultaneous usage, router range etc. For more information speak to your broadband provider.
Map data ©OpenStreetMap contributors.




