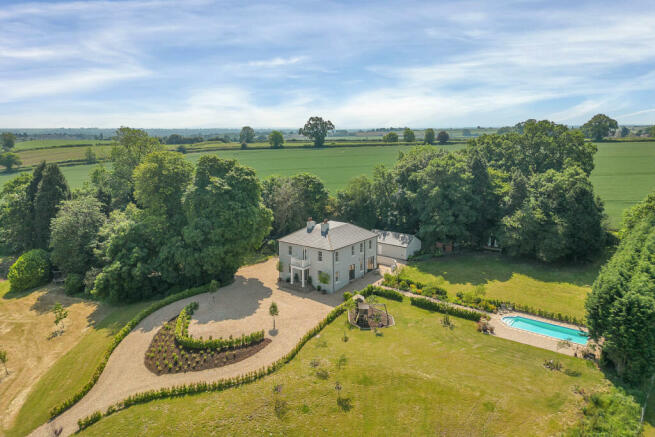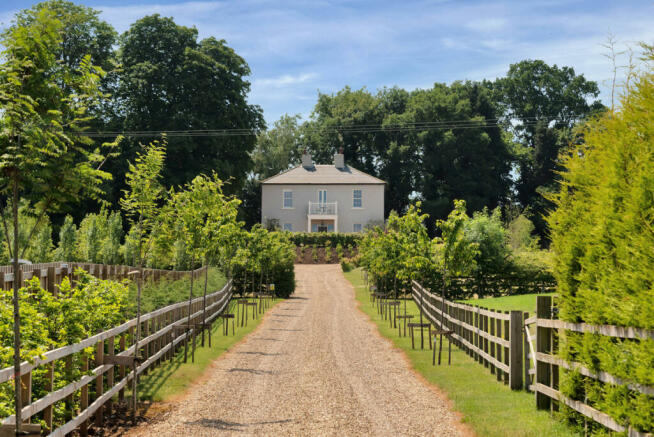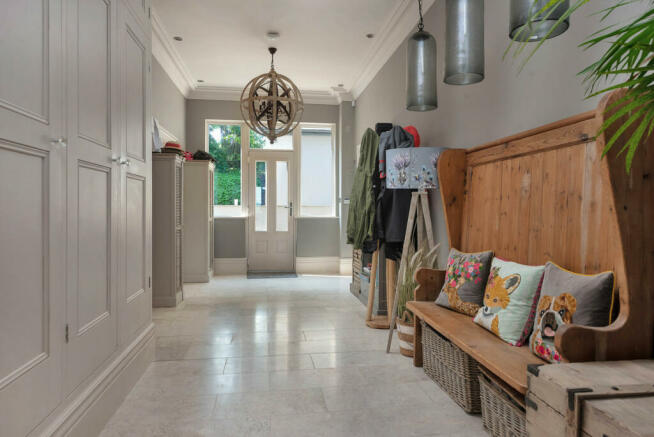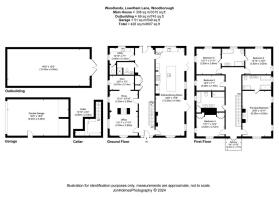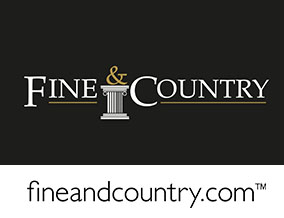
Woodborough, NG14

- PROPERTY TYPE
Character Property
- BEDROOMS
5
- BATHROOMS
4
- SIZE
3,315 sq ft
308 sq m
- TENUREDescribes how you own a property. There are different types of tenure - freehold, leasehold, and commonhold.Read more about tenure in our glossary page.
Freehold
Key features
- DETACHED MAGNIFICENT 5 BED GEORGIAN HOUSE - 3,315 sq ft
- METICULOUSLY RENOVATED, EXTENDED & MODERNISED
- INCREASED EFFICIENCY - INSULATED RENDER, DOUBLE GLAZING & UNDERFLOOR HEATING
- PERIOD HOME AESTHETICS & CONVENIENCE OF MODERN LIVING
- PRIVATE 250M DRIVEWAY
- 3.8 ACRE PLOT - WITH VIEWS
- GARAGING & WORSHOP/STORE
Description
DESCRIPTION
The delightful double-fronted exterior hints at the elegance awaiting within, featuring charming deep skirtings, ornate cornicing, lofty ceilings, and traditional-style column radiators. Updated bathrooms offer a blend of modern convenience and timeless style, while many rooms boast their own inviting fireplaces. The centrepiece of the residence is a striking living kitchen, epitomising sophistication and contemporary living.
Woodlands resides in a sought-after elevated location, boasting a generous 3.8-acre plot. Positioned 250 metres away from the lane, it is accessed via a secluded tree-lined driveway. Situated on the outskirts of a prestigious village, the property enjoys captivating panoramic views, further elevating its appeal and desirability.
GROUND FLOOR ACCOMMODATION
A striking portico entrance with a period-style door, welcomes you into the grand reception hallway that spans the full depth of the property, leading to a rear entrance ideal for access from the garage. The hallway boasts marble-tiling with underfloor heating, deep skirting, a built-in cloaks cupboard, and a period-style staircase ascending to the first-floor galleried landing. Period-styled doors lead to various rooms, including the living kitchen, study, family room/gym, guest WC/wet room, laundry room, and cellar.
The study enjoys a dual aspect offering views to the front and a double-sided chimney breast featuring a wood-burning stove. Open doorways either side of the central chimney lead into the snug, a versatile reception area with a window to the side and direct access to the gym area with side window.
GROUND FLOOR CONTINUED
The stunning living kitchen is generously proportioned, creating a light and airy open-plan space perfect for everyday living and entertaining. It features double-glazed sash windows to the front with picturesque views, as well as aluminium bifold doors to the side leading to the garden and marble tiled floor with underfloor heating.
The living area accommodates both seating and dining functions having an ornate fireplace with working fire. The kitchen itself is beautifully appointed with a generous range of contemporary shaker-style units, extensive quartz preparation surfaces, a matching large central island which seats six people and incorporates a sink with a Quooker boiling tap. Furthermore, there is a Rangemaster cooker, Miele combination microwave, coffee machine, integral dishwasher, wine cooler and American fridge-freezer.
GROUND FLOOR CONTINUED 2
Completing the ground floor is a well-appointed WC/wet room and a spacious laundry room. The WC/wet room offers versatility, featuring a shower wet area with a rainwater rose. The laundry room boasts a range of preparation surfaces, a Belfast sink, storage cupboards, washing machine, tumble dryer and access to an airing cupboard.
FIRST FLOOR ACCOMMODATION
Upon reaching the first floor, you're welcomed by a magnificent galleried landing that grants access to five double bedrooms, a lavishly appointed family bathroom, and a balcony offering stunning panoramic views and a perfect place to relax.
The spacious principal bedroom suite has views spanning the front and side elevations, features a wood-burning stove and has an elegantly designed ensuite bathroom boasting twin freestanding roll-top slipper baths and separate shower cubicle. Bedrooms two and three each enjoy dual aspects and share a Jack and Jill ensuite, which also features a roll-top double-ended bath and a separate shower cubicle.
In addition, there are two more bedrooms and a luxuriously appointed bathroom. The bathroom is equipped with a freestanding double-ended slipper bath, large shower cubicle having rainwater rose/body jets, a vanity unit with his and hers wash basins, traditional-style wall panelling and built-in linen cupboard.
OUTSIDE
The property is accessed by a tree lined private driveway which sweeps to a prominent position offering immediate access to the portico house entrance, incorporating a turning circle and offering ample parking. The driveway continues to the side and rear aspect providing further parking or storage for a large vehicle with access to a substantial detached double garage and a useful workshop/store.
The plot and formal gardens extend to a 3.8 acres, which surround the property and are easily accessible from the living kitchen, featuring an abundance of trees and shrubs, incorporating an outdoor swimming pool and enjoying panoramic views across surrounding countryside.
LOCATION
Woodborough is a highly regarded village set in unspoilt undulating countryside, some eight miles north-east of Nottingham. The village been successful in "Best Kept Village" competitions over previous years and is much loved by residents, both long-standing and recent.
There are an excellent range of amenities, comprising of two public houses, village shop/post office, village hall, tennis club, 'active' churches, pre school and C of E primary school. The village is well placed particularly for commuting, especially into Nottingham with convenient road links to the A46 and A52. In turn, the surrounding regional centres of Southwell, Newark on Trent, Mansfield and Grantham (with A1 connection southbound) are accessible from the house - as is the M1 Motorway network and the East Midlands Airport.
TENURE
Freehold
SERVICES
Oil fired central heating, electricity, water connected. The property has a private drainage system.
VIEWING
Strictly by appointment with Fine & Country Nottingham
ENERGY PERFORMANCE
A full copy of the Energy Performance Certificate is available on request.
DISTANCES
Bingham 8 miles
Nottingham 8 miles
Mansfield 12 miles
Newark 16 miles
Derby 24
Leicester 32 miles
Brochures
Brochure 1Council TaxA payment made to your local authority in order to pay for local services like schools, libraries, and refuse collection. The amount you pay depends on the value of the property.Read more about council tax in our glossary page.
Band: F
Woodborough, NG14
NEAREST STATIONS
Distances are straight line measurements from the centre of the postcode- Lowdham Station1.7 miles
- Burton Joyce Station2.6 miles
- Thurgarton Station3.0 miles
About the agent
At Fine & Country, we offer a refreshing approach to selling exclusive homes, combining individual flair and attention to detail with the expertise of local estate agents to create a strong international network, with powerful marketing capabilities.
Notes
Staying secure when looking for property
Ensure you're up to date with our latest advice on how to avoid fraud or scams when looking for property online.
Visit our security centre to find out moreDisclaimer - Property reference RX354202. The information displayed about this property comprises a property advertisement. Rightmove.co.uk makes no warranty as to the accuracy or completeness of the advertisement or any linked or associated information, and Rightmove has no control over the content. This property advertisement does not constitute property particulars. The information is provided and maintained by Fine & Country, Nottinghamshire. Please contact the selling agent or developer directly to obtain any information which may be available under the terms of The Energy Performance of Buildings (Certificates and Inspections) (England and Wales) Regulations 2007 or the Home Report if in relation to a residential property in Scotland.
*This is the average speed from the provider with the fastest broadband package available at this postcode. The average speed displayed is based on the download speeds of at least 50% of customers at peak time (8pm to 10pm). Fibre/cable services at the postcode are subject to availability and may differ between properties within a postcode. Speeds can be affected by a range of technical and environmental factors. The speed at the property may be lower than that listed above. You can check the estimated speed and confirm availability to a property prior to purchasing on the broadband provider's website. Providers may increase charges. The information is provided and maintained by Decision Technologies Limited.
**This is indicative only and based on a 2-person household with multiple devices and simultaneous usage. Broadband performance is affected by multiple factors including number of occupants and devices, simultaneous usage, router range etc. For more information speak to your broadband provider.
Map data ©OpenStreetMap contributors.
