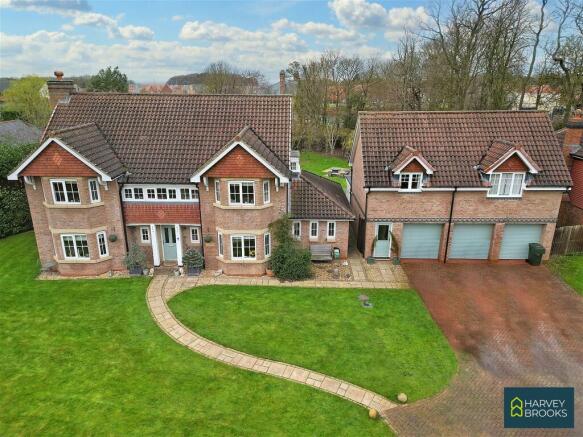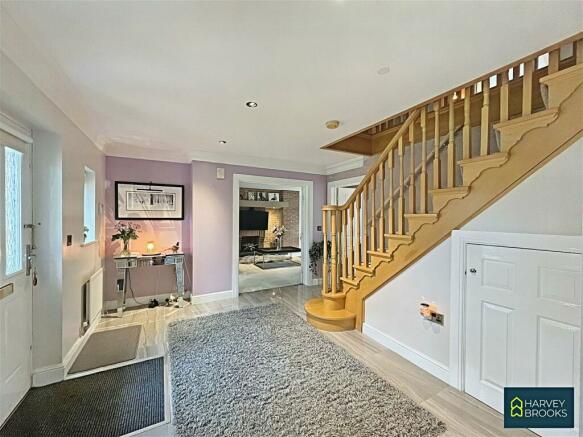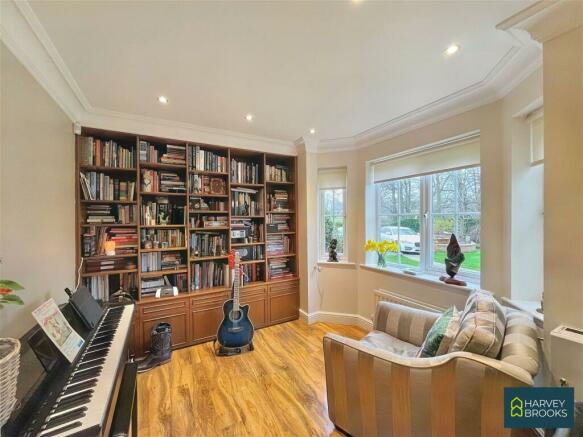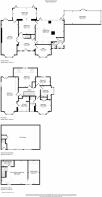
Collingham Drive, Nunthorpe

- PROPERTY TYPE
Detached
- BEDROOMS
4
- BATHROOMS
3
- SIZE
Ask agent
- TENUREDescribes how you own a property. There are different types of tenure - freehold, leasehold, and commonhold.Read more about tenure in our glossary page.
Freehold
Key features
- 3,802 sq ft (including the garage and annexe).
- Situated in one of Nunthorpe's finest residential locations.
- Occupying a plot of 0.59 acres.
- Detached triple garage with annexe above providing a self contained living option.
- Stunning fitted kitchen with quartz work surfaces.
- Super-sized master bedroom with dressing area and en-suite shower room.
Description
About this property...
Welcome to this exquisite four-bedroom executive home nestled on a sprawling plot of 0.59 acres. Boasting an expansive 3,802 square feet of living space. Meticulously upgraded by the vendors, this property exudes elegance and sophistication at every turn. What sets this home apart is its unique feature—a detached triple garage with a fully equipped annexe above, offering self-contained living quarters or lucrative Airbnb potential. Ideal for the discerning large family seeking both comfort and versatility, this property epitomizes contemporary luxury living.
About this location...
Nunthorpe has a thriving community with a local recreation club offering Squash, Tennis, Bowls, and Football clubs. Nunthorpe train station provides easy access to Middlesbrough town centre, Newcastle and Whitby. Local to several shops supply everyday needs. The area has a number of sought-after schools and provides beautiful semi-rural walks.
Entrance hallway
The entrance features a composite door, offering both security and style. Inside, the flooring is tiled with porcelain, providing durability and a touch of sophistication. A staircase leads to the first floor, providing access while also offering storage space underneath for practicality.
Home office
The home office is thoughtfully furnished with a fitted bookcase unit, providing ample storage space for books, files, and office supplies. This functional addition not only keeps the workspace organised but also adds a touch of sophistication to the room's décor. Positioned against the front aspect, a PVCu double glazed window
Living room
Spacious living room with a feature inglenook fire place, tiled hearth and living flame gas fire inset. Front aspect PVCu double glazed bay window. PVCu double glazed French style doors provide external access to the rear garden.
Garden room
Porcelain tiled flooring and bi-folding doors providing external access to the rear garden.
Sitting area
Linking perfectly with the garden room.
Sociable Kitchen
Comprising an exquisite range of fitted base and wall units with matching quartz work surfaces, centre island and coordinated tiled splash backs. Integrated appliances to include: Under-mount sink with mixer tap, double oven, grill and coffee machine, wine cooler, dishwasher and induction hob.
Utility room
Base units with granite work surfaces including: Stainless steel sink with mixer tap and plumbing for washing machine.
WC
White suite comprising: Corner Wash hand basin and close coupled WC.
First floor
Master suite
With dressing area, fitted drawers and wardrobes, front aspect PVCu double glazed window and rear aspect PVCu double glazed French windows with views of the rear garden.
En-suite bathroom
White suite comprising: Panelled bath with mixer tap and hand held shower attachment, separate fully tiled shower enclosure with wall mounted mains shower, wash hand basin incorporating storage beneath and close coupled WC with button flush. Chrome heated towel rail.
Bedroom two
Built in wardrobes and front aspect PVCu double glazed window.
En-suite shower room
White suite comprising: Fully tiled shower enclosure with wall mounted mains shower, pedestal wash hand basin and close coupled WC with button flush.
Bedroom three
Three windows afford plenty of sunlight.
Bedroom four
Rear aspect PVCu double glazed window.
Family bathroom
White suite comprising: Panelled bath with mixer tap and hand held shower attachment, separate shower enclosure with wall mounted mains shower, pedestal wash hand basin and close coupled WC with button flush. Chrome heated towel rail.
Externally
Driveway providing ample private off street parking for a multitude vehicles.
Front garden
Laid to lawn.
Rear garden
The vast rear garden is mainly laid to lawn with fenced boundaries.
Triple Garage
Three remote controlled entry doors, power supply and lighting.
Annexe
Above the triple garage is a self-contained one bedroom annexe.
Kitchen area
Comprising fitted base units with breakfast bar and sink.
Bedroom
with fitted wardrobes and en-suite shower room with fully tiled shower enclosure and wall mounted mains shower, pedestal wash hand basin and close coupled WC.
Orangery
Situated at the rear of the property is a fantastic orangery with a vaulted glass roof and several windows looking out on to the rear garden.
General information
Local authority: Middlesbrough
Council tax band: G
Tenure: Freehold
Disclaimer
Harvey Brooks Properties Ltd (the Company). The Company for itself and for the vendor(s) or lessor(s) of this property for whom it acts as Agents gives notice that:
(i) The particulars are a general outline only for the guidance of intending purchasers or lessees and do not constitute an offer or contract (ii) All descriptions are given in good faith and are believed to be correct, but any prospective purchasers or lessees should not rely on them as statements of fact and must satisfy themselves by inspection or otherwise as to their correctness (iii) All measurements of rooms contained within these particulars should be taken as approximate and it is the responsibility of the prospective purchaser or lessee or his professional advisor to determine the exact measurements and details as required prior to Contract (iv) None of the property's services or service installations have been tested and are not warranted to be in working order (v) No employee of the Company has any authority to make or give any representation or warranty whatsoever in relation to the property.
Council TaxA payment made to your local authority in order to pay for local services like schools, libraries, and refuse collection. The amount you pay depends on the value of the property.Read more about council tax in our glossary page.
Ask agent
Collingham Drive, Nunthorpe
NEAREST STATIONS
Distances are straight line measurements from the centre of the postcode- Nunthorpe Station0.8 miles
- Gypsy Lane Station1.2 miles
- Marton Station2.2 miles
About the agent
When selling a property, a trusting relationship between you and your estate agent is without doubt the most important factor. We appreciate that behind every sale is a 'human story', something we feel is very influential in the way our company is run.
We have a rounded approach to the property market and handle re-sales, lettings, property management, buy-to-let investments and new homes so our clients can turn for every type of property advice all under one roof.
Notes
Staying secure when looking for property
Ensure you're up to date with our latest advice on how to avoid fraud or scams when looking for property online.
Visit our security centre to find out moreDisclaimer - Property reference S887153. The information displayed about this property comprises a property advertisement. Rightmove.co.uk makes no warranty as to the accuracy or completeness of the advertisement or any linked or associated information, and Rightmove has no control over the content. This property advertisement does not constitute property particulars. The information is provided and maintained by Harvey Brooks, Marton. Please contact the selling agent or developer directly to obtain any information which may be available under the terms of The Energy Performance of Buildings (Certificates and Inspections) (England and Wales) Regulations 2007 or the Home Report if in relation to a residential property in Scotland.
*This is the average speed from the provider with the fastest broadband package available at this postcode. The average speed displayed is based on the download speeds of at least 50% of customers at peak time (8pm to 10pm). Fibre/cable services at the postcode are subject to availability and may differ between properties within a postcode. Speeds can be affected by a range of technical and environmental factors. The speed at the property may be lower than that listed above. You can check the estimated speed and confirm availability to a property prior to purchasing on the broadband provider's website. Providers may increase charges. The information is provided and maintained by Decision Technologies Limited.
**This is indicative only and based on a 2-person household with multiple devices and simultaneous usage. Broadband performance is affected by multiple factors including number of occupants and devices, simultaneous usage, router range etc. For more information speak to your broadband provider.
Map data ©OpenStreetMap contributors.





