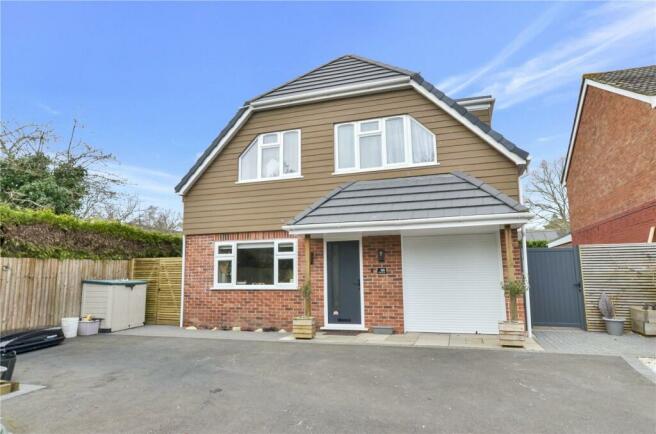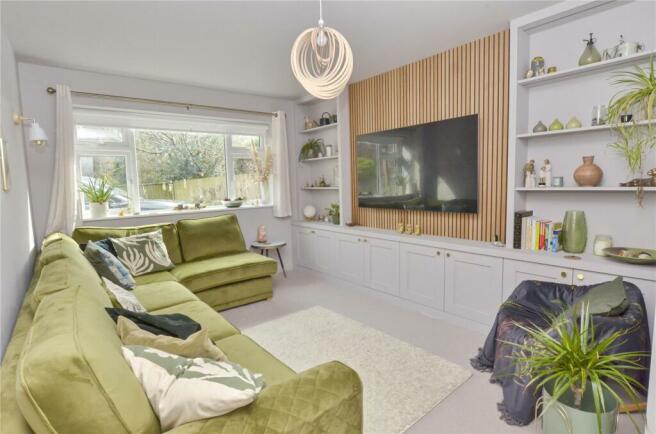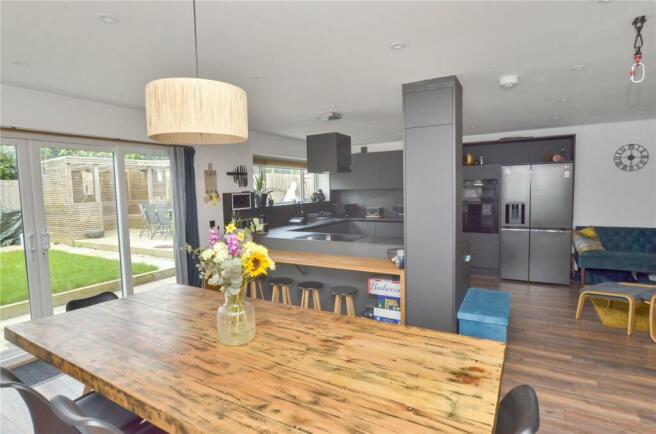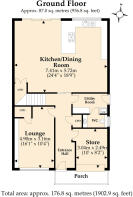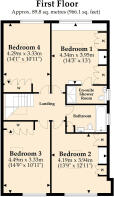
Monkton Close, Ferndown, Dorset, BH22
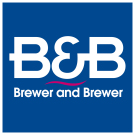
- PROPERTY TYPE
Detached
- BEDROOMS
4
- BATHROOMS
2
- SIZE
Ask agent
- TENUREDescribes how you own a property. There are different types of tenure - freehold, leasehold, and commonhold.Read more about tenure in our glossary page.
Freehold
Key features
- Spacious Nearly New Indvidual Home
- Large Dining/Kitchen
- Cosy Lounge/Snug
- Useful Utility Room
- Four Good Double Bedrooms
- Ensuite Shower Room
- Wealth of Bespoke Fitted Furniture
- Integral Store and Garden Shed
- New Home Warranty
- Private Rear Garden
Description
The Property - comprises a substantial individually designed and built family residence constructed in 2022 in a select tucked away location within walking distance of the Town Centre shops and amenities. Some of the many features of the impressively appointed accommodation include a 10 Year structural warranty from 2022, sophisticated air source heat pump for central heating (under floor on the ground floor), a large array of 18 photovoltaic panels on the roof generating electricity, UPVC framed double glazing, quality kitchen fittings and appliances and sanitaryware and included in the sale are the fitted carpets and window blinds. The property nestles in a private plot in a well established cul de sac in the popular Town of Ferndown which has excellent shopping facilities, Schools for all ages, a small Theatre, Sports and Health Centres and major Supermarkets. Ferndown has main road links to other centres including RINGWOOD, WIMBORNE, BOURNEMOUTH and POOLE.
ACCOMMODATION
On the Ground Floor a wide Porch leads to the Hallway with a Boot Room area with seating, shelving and coat hooks and a door to the cosy Lounge with feature TV wall incorporating extensive storage cupboards, shelving and space for wall mounted TV together with a full height cupboard with shelving. The superb Kitchen/Dining which measures 24’4 x 18’9 has lovely views over the Rear Garden from the kitchen area and wide patio doors from the dining area. There is ample space for a large dining table in the dining area which again has bespoke storage cupboards and a useful office/study area complete with cupboards, desk area wall and under counter storage cupboards and shelves. There is a low level breakfast bar and a wide opening into the expansively fitted Kitchen with quality units and co--ordinating worktops including ample storage cupboards, drawers both at worktop level and above. One and a half bowl sink unit, induction hob with feature cooker hood over, double ‘eye level’ oven/grill, a tall cupboard with shelving and at the top having space and wiring for a TV Projector. A lovely chillout area with space for small sofa and chair.
From the Hallway there is a door to the useful Utility Room fitted with units, sink, spaces and plumbing for washing machine and dryer and wall cupboards. A door then leads to the Cloakroom with tiled floor, stylish wood panelled walls, WC with concealed cistern and a faeture washbasin carved out of a single piece of rock with mixer tap and two cupboards under.
A bespoke staircase with large Velux window over leads to the spacious Landing with hatchway and ladder to the extensively boarded roof space, a large amount of which is plaster boarded providing useful storage space.
All of the bedrooms are a good sized doubles and have bespoke fitted furniture throughout including wardrobe space and in the Main Bedroom extensive storage cupboards, drawers, dressing table and TV space. The Main Bedroom also has an Ensuite Shower Room with full tiling to the walls and floor and fitted with circular basin with storage cupboards under, WC with concealed cistern and a large shower enclosure.
The high level Velux windows in Bedrooms 1 and 2 have remote control openers, there are TV aerial points in all the bedrooms and a number of the rooms have ethernet points.
The Main Bathroom on the First Floor has full tiling to the walls and floor, a fitted bath with mixer tap and shower attachment, vanity basin and WC with concealed cistern.
OUTSIDE
There is an Integral Store measuring about 10’0 x 8’2 with personal door from the Entrance Hall, a remote controlled electric roller door on the main entrance and light and power points.
Garden Shed: 6’0 x 4’0
Garden: the Front is planned for ease of maintenance with extensive tarmac driveway with pavior edging, a border suitable for shrub or flower planting and a sheltered small seating area by the side gate. Gates at both sides lead to the Rear Garden which measures about 45ft in width by about 30ft in depth (13.70m x 9.14m) is bounded by substantial fencing, has an area of lawn together with patio areas immediately outside the Kitchen/Dining Room across the rear and down both sides there is also a bespoke timber decked entertaining area complete with seating, roofing, multiple electric points and a WiFi booster.
Services: Main Water, Electricity and Drainage connected.
Council Tax Band: F
Council Tax Payable 2024/2025: £3,611.74
Energy Rating: B (Current 86, Potential 94)
Property Reference Number: BBR240052
Brochures
ParticularsCouncil TaxA payment made to your local authority in order to pay for local services like schools, libraries, and refuse collection. The amount you pay depends on the value of the property.Read more about council tax in our glossary page.
Band: F
Monkton Close, Ferndown, Dorset, BH22
NEAREST STATIONS
Distances are straight line measurements from the centre of the postcode- Christchurch Station6.6 miles
About the agent
Brewer and Brewer Estate Agents in West Moors
After 150 years of business in West Moors, you'd expect the Brewer family to know a thing or two about the area. Brewer and Brewer estate agents in West Moors are the area's longest established leading agents, so we can certainly claim to know the area like our own back yard - we've put down roots here over a long time and have no desire to move.
Situated on a prominent corner of the
Industry affiliations



Notes
Staying secure when looking for property
Ensure you're up to date with our latest advice on how to avoid fraud or scams when looking for property online.
Visit our security centre to find out moreDisclaimer - Property reference BBR240052. The information displayed about this property comprises a property advertisement. Rightmove.co.uk makes no warranty as to the accuracy or completeness of the advertisement or any linked or associated information, and Rightmove has no control over the content. This property advertisement does not constitute property particulars. The information is provided and maintained by Brewer & Brewer, Ferndown. Please contact the selling agent or developer directly to obtain any information which may be available under the terms of The Energy Performance of Buildings (Certificates and Inspections) (England and Wales) Regulations 2007 or the Home Report if in relation to a residential property in Scotland.
*This is the average speed from the provider with the fastest broadband package available at this postcode. The average speed displayed is based on the download speeds of at least 50% of customers at peak time (8pm to 10pm). Fibre/cable services at the postcode are subject to availability and may differ between properties within a postcode. Speeds can be affected by a range of technical and environmental factors. The speed at the property may be lower than that listed above. You can check the estimated speed and confirm availability to a property prior to purchasing on the broadband provider's website. Providers may increase charges. The information is provided and maintained by Decision Technologies Limited.
**This is indicative only and based on a 2-person household with multiple devices and simultaneous usage. Broadband performance is affected by multiple factors including number of occupants and devices, simultaneous usage, router range etc. For more information speak to your broadband provider.
Map data ©OpenStreetMap contributors.
