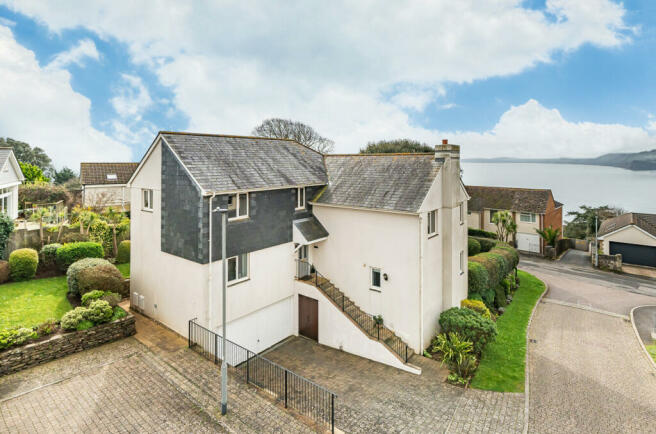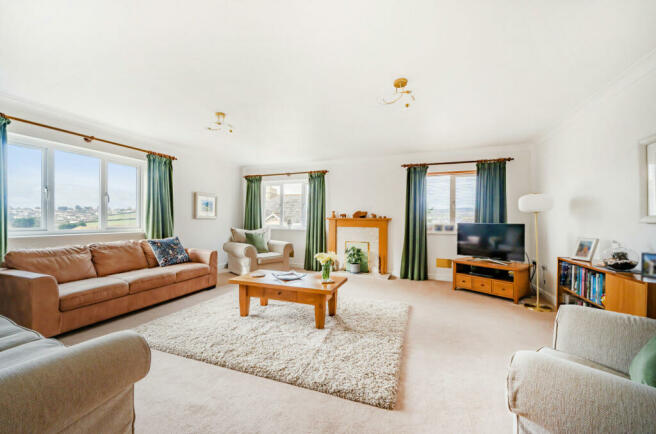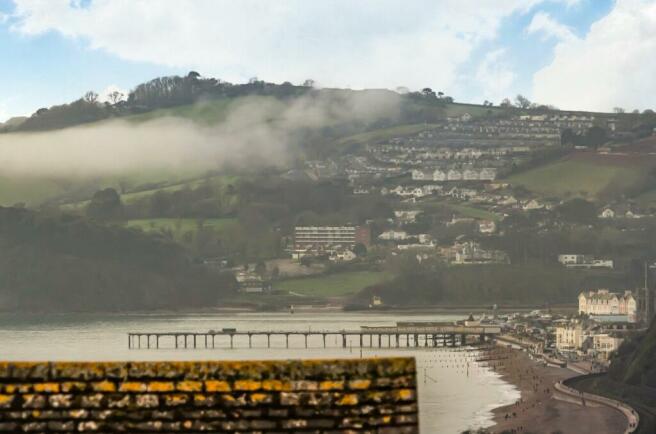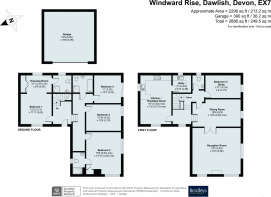Windward Rise, Dawlish, Devon

- PROPERTY TYPE
Detached
- BEDROOMS
4
- BATHROOMS
3
- SIZE
Ask agent
- TENUREDescribes how you own a property. There are different types of tenure - freehold, leasehold, and commonhold.Read more about tenure in our glossary page.
Freehold
Description
About This Property
Constructed in 2006, this detached dwelling stands among six residences nestled within an exclusive cul-de-sac in this highly esteemed village. Positioned advantageously, it capitalizes on breathtaking vistas spanning the South Devon coastline, encompassing Teignmouth Pier and the adjacent countryside. Offering adaptable living spaces, it caters to buyers seeking ample room for family, accommodating relatives, pursuing hobbies, or facilitating remote work. Internally, the residence boasts meticulous presentation and high-quality finishes, featuring oak internal doors, well-appointed bathrooms, and two ensuites. The kitchen is equipped with integrated appliances. With its reverse-level layout, the property ensures that its reception areas maximize the southern exposure, offering panoramic views of the sea and countryside
Reception Hall
Upon entering, you are greeted by ceramic floor tiles, setting the tone for the space, which features an impressive staircase adorned with distinctive balustrades leading to both upper and lower levels. Noteworthy attributes include a radiator, wall-mounted electricity trip switches, and an oak panel door guiding to...
Bedroom Two
This inviting room is bathed in natural light, with a uPVC double glazed window framing picturesque views of the surroundings. Divided into two sections, the bedroom seamlessly transitions into a dressing area, complete with oak panel doors unveiling a double wardrobe.
En Suite Shower Room
The en-suite is comprised of a uPVC opaque double glazed window, radiator, and a contemporary three-piece suite featuring a spacious shower cubicle with a thermostatically controlled shower and decorative tiling, a pedestal wash hand basin complemented by a medicine cabinet, and a WC, all surrounded by appealing tiled finishes. Additional amenities include a shaver point, spotlights, and an extractor fan.
Garden Level Hallway
Defined by elegant oak panel doors, this hallway provides access to the principal rooms on the lower ground floor. Double oak panel doors reveal the airing cupboard, offering ample storage with slatted shelving and housing the large pressurized hot water cylinder.
Main Bedroom
A magnificent room with dual aspects, featuring a uPVC double glazed window offering charming views of the gardens and overlooking Holcombe village, the sea, Sprey Point, and Teignmouth promenade. An oak panel door opens to a wardrobe, with an additional entrance leading to the en-suite shower room.
En Suite Shower Room
The en-suite showcases a modern three-piece suite comprising a large shower cubicle, pedestal wash hand basin, and WC, all adorned with feature ceramic tiling. Supplementary features include spotlights, a shaver point, and an extractor fan.
Bedroom Three
Another delightful double bedroom, graced by a uPVC double glazed window providing views across the garden and towards Torbay, Berry Head, and the distant Orestone.
Bedroom Four
This particularly inviting room features uPVC double glazed sliding patio doors opening to the south-facing terrace and garden, offering captivating views across the sea towards Torbay, the Orestone, and Berry Head.
Family Bathroom
Showcasing a modern four-piece suite inclusive of a deep panel bath, pedestal wash hand basin, WC, and tiled shower cubicle with a thermostatically controlled shower. Additional features include attractive half-height ceramic tiling, spotlights, an extractor fan, and a medicine cabinet.
Hallway
Adorned with feature oak panel doors leading to the principal living areas.
Cloakroom
Boasting a uPVC opaque double glazed window, radiator, spotlights, pedestal wash hand basin with tiled surround, and a WC.
Study/Bedroom 5
A charming room ideal for home working, offering elevated views over the surrounding area through a uPVC double glazed window, encompassing the sea and parts of Torbay, including the Orestone and Berry Head.
Dining Room
A spacious and luminous entertaining space with a uPVC double glazed window offering splendid views across the village and rolling countryside towards Teignmouth promenade and Shaldon in the distance. Features include a part-shelved storage cupboard and interconnecting double doors leading to...
Lounge
An enchanting room with dual aspects, featuring a fireplace with a timber surround and raised hearth. Two further uPVC double glazed windows offer picturesque views across the village towards rolling countryside and the Little Haldon hills in the distance.
Upper Landing
Enhanced by a feature timber balustrade, this landing boasts a uPVC double glazed window providing scenic views across the village towards rolling countryside and the Little Haldon hills. An oak panel door leads to...
Kitchen/Breakfast Room
A fantastic dual aspect space serving as the heart of the house, with uPVC double glazed windows offering views over the surrounding area. The kitchen features a stylish range of floor and wall mounted units with oak cupboard door and drawer fronts, complemented by Corian-style work surfaces and attractive tiled surrounds. Additional amenities include space for a range-style stove, built-in appliances, breakfast bars, and ample storage space. An oak panel door leads to...
Utility Room
A practical space equipped with a range of units matching those in the kitchen, alongside Corian-style surfaces, stainless steel sink unit, and integrated appliances including a washing machine and freezer.
Outside
A smart block paved driveway provides ample parking leading to a double integral garage and external store The property has a delightful south-facing garden that has an expansive paved terrace that leads onto the lawn with well-stocked borders and a summerhouse. There is further garden area to the side of the house with paved pathway.
Required Information
The property is Freehold. The council tax is Band G with Teignbridge District Council
Brochures
ParticularsCouncil TaxA payment made to your local authority in order to pay for local services like schools, libraries, and refuse collection. The amount you pay depends on the value of the property.Read more about council tax in our glossary page.
Band: G
Windward Rise, Dawlish, Devon
NEAREST STATIONS
Distances are straight line measurements from the centre of the postcode- Dawlish Station1.2 miles
- Teignmouth Station1.5 miles
- Dawlish Warren Station2.7 miles
About the agent
This award winning company are contactable until 9 pm, 7 days a week and have a network of 30 other branches across Devon, Cornwall and Somerset giving your property maximum coverage and attracting buyers from all over the region and beyond.
The local Teignmouth team are based on Den Road, a prominent position in the town and offer a wealth of experience, enthusiasm and professionalism. Their aim is to provide an unrivalled service, which is supported by the thousands of positive custom
Industry affiliations



Notes
Staying secure when looking for property
Ensure you're up to date with our latest advice on how to avoid fraud or scams when looking for property online.
Visit our security centre to find out moreDisclaimer - Property reference TGN220167. The information displayed about this property comprises a property advertisement. Rightmove.co.uk makes no warranty as to the accuracy or completeness of the advertisement or any linked or associated information, and Rightmove has no control over the content. This property advertisement does not constitute property particulars. The information is provided and maintained by Bradleys, Teignmouth. Please contact the selling agent or developer directly to obtain any information which may be available under the terms of The Energy Performance of Buildings (Certificates and Inspections) (England and Wales) Regulations 2007 or the Home Report if in relation to a residential property in Scotland.
*This is the average speed from the provider with the fastest broadband package available at this postcode. The average speed displayed is based on the download speeds of at least 50% of customers at peak time (8pm to 10pm). Fibre/cable services at the postcode are subject to availability and may differ between properties within a postcode. Speeds can be affected by a range of technical and environmental factors. The speed at the property may be lower than that listed above. You can check the estimated speed and confirm availability to a property prior to purchasing on the broadband provider's website. Providers may increase charges. The information is provided and maintained by Decision Technologies Limited.
**This is indicative only and based on a 2-person household with multiple devices and simultaneous usage. Broadband performance is affected by multiple factors including number of occupants and devices, simultaneous usage, router range etc. For more information speak to your broadband provider.
Map data ©OpenStreetMap contributors.




