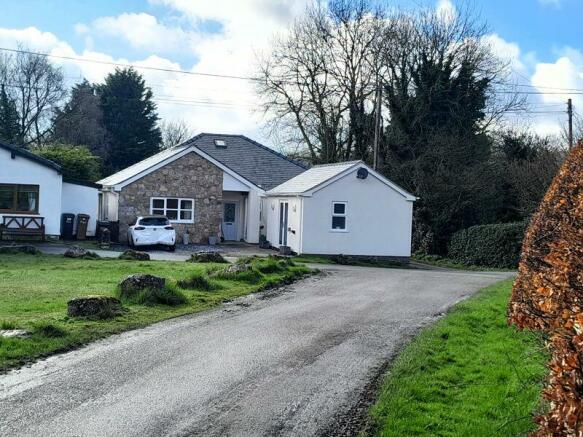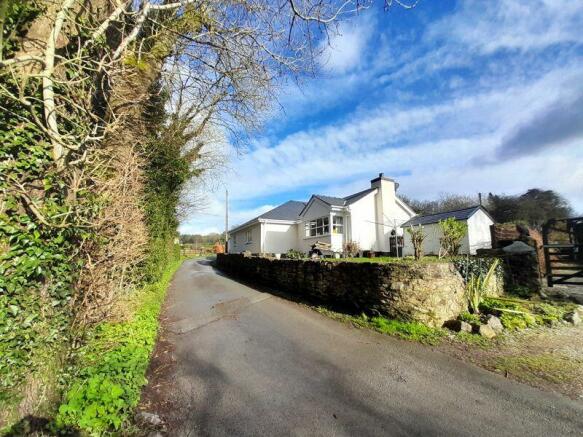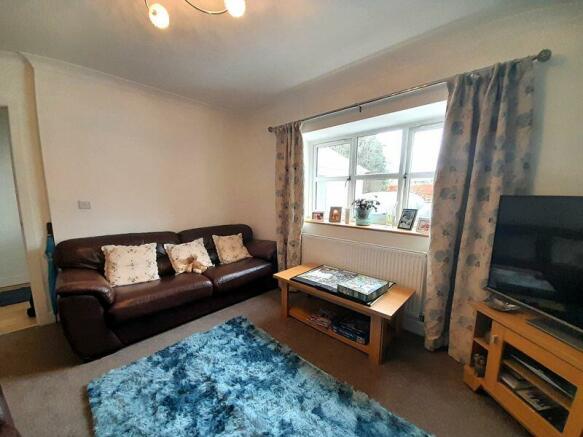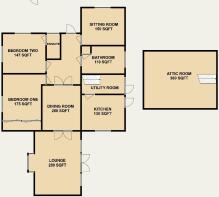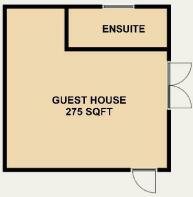Pen Y Fron Road, Mold

- PROPERTY TYPE
Detached Bungalow
- BEDROOMS
3
- BATHROOMS
3
- SIZE
Ask agent
- TENUREDescribes how you own a property. There are different types of tenure - freehold, leasehold, and commonhold.Read more about tenure in our glossary page.
Freehold
Key features
- 2 - 3 Bedroom Detached Bungalow
- Large Attic Hobby Room
- Separate Annex / Workshop / Guest House
- Semi Rural Location
- Stunning Views
- Spacious Living Accomodation
- En Suite Bathroom
- Modern and Stylish Property
- Off Road Parking
- Bespoke Build Completed 2021
Description
Welcome to your dream home nestled in a picturesque woodland location! This modern 2 / 3 bedroom detached bungalow offers spacious rooms an modern touches, including an ensuite bathroom for added convenience and luxury. You will fall in love with the wrap-around gardens that provide a peaceful escape and beautiful views of the surrounding nature.
This property is perfect for those seeking a tranquil and secluded retreat while still being within easy reach of local amenities with the historic market town of Mold a short drive away. Whether you want to enjoy the outdoors in your own backyard or unwind in the detached guesthouse, this home offers the perfect blend of comfort and natural beauty.
Don't miss out on this rare opportunity to own your own slice of paradise.
Front
Set back from the road with off road parking for circa 3 vehicles, there is a large flagged area, decorative pebbles, wraparound gardens with shrubs and flower beds.
Access to the detached guest house. Access to the rear garden via a timber gate.
Recessed canopy porch with a composite decorative door opening to the Entrance Hallway
Entrance Hallway
Solid Oak doors to Sitting Room, Bathroom, Bedrooms and glazed double doors to Dining Room.
Wood floor, wall mounted radiator, coved ceiling
Sitting Room
13' 1'' x 11' 3'' (3.98m x 3.43m)
Wood floor, PVC double glazed window to front aspect, wall mounted radiator, coved ceiling, carpeted floor
Family Bathroom
13' 1'' x 8' 4'' (3.98m x 2.54m)
A modern suite comprising a deep free standing bath with shower attachment and waterfall mixer tap, vanity wash hand basin with cupboards, enclosed cistern WC.
Tiled walls and floor, solid oak door to boiler cupboard, wall mounted radiator, chrome towel radiator, PVC obscure double glazed window to side
Bedroom Two
13' 2'' x 11' 11'' (4.01m x 3.63m)
OVC double glazed windows to front aspect and side aspect, wall mounted radiator, coved ceiling, carpeted floor, solid oak door to Ensuite
En-suite
6' 5'' x 4' 7'' (1.95m x 1.40m)
A modern suite comprising corner shower cubicle with power shower, vanity wash hand basin with cupboards under, enclosed cistern WC, tiled walls and floor, obscure PVC double glazed window to front aspect. Wall mounted radiator.
Bedroom One
15' 6'' x 11' 11'' (4.72m x 3.63m)
Fitted 4 sliding door wardrobes, PVC double glazed window to side with woodland views, wall mounted radiator, coved ceiling, carpeted floor
Dining Room
14' 0'' x 11' 5'' (4.26m x 3.48m)
Wood floor, opening to Kitchen, glazed double doors to Lounge, wall mounted radiator, coved ceiling
Kitchen
10' 10'' x 13' 1'' (3.30m x 3.98m)
A modern and style range of wall, drawer and base units, worktop with flush electric hob with oven under and canopy extractor fan over, integrated fridge, stainless steel sink unit with mixer tap.
Coved ceiling, tiled floors, PVC double glazed windows to rear and side, PVC double glazed door to side aspect, solid oak door to Utility
Utility room
13' 1'' x 5' 8'' (3.98m x 1.73m)
Plumbing for washing machine and space for tumble dryer, worktop with wall cupboards, wood floor, space for a fridge freezer, stars to first floor, coved ceiling, PVC double glazed window to side, PVC double glazed door to side
Attic Room
22' 11'' x 16' 3'' (6.98m x 4.95m)
A vast room with two velux windows, alcove storage space, wall mounted radiator, wood laminate floor, insulated through with eaves lighting
Lounge
19' 6'' x 14' 2'' (5.94m x 4.31m)
PVC double glazed box bay window to side aspect with woodland views, PVC double glazed door to ceiling windows to side overlooking the garden, PVC double glazed french doors to garden, log burner fire with marble hearth, two wall mounted radiators, coved ceiling, carpeted floor
Annex / Workshop / Guest House
19' 0'' x 12' 0'' (5.79m x 3.65m)
PVC double glazed french doors to front garden, tiled floor, Fully insulated, solid oak door to En Suite
En-suite
A modern suite comprising shower cubical with power shower, vanity wash hand basin and enclosed cistern WC, Tiled splash backs, obscure PVC double glazed window to front aspect
Gardens
A beautiful and low maintenance gardens round all around the property with Indian flag stone patio areas, two timber storage shed, outside tap, exterior electric power points and a lawned area with drystone wall surround
Brochures
Property BrochureFull DetailsCouncil TaxA payment made to your local authority in order to pay for local services like schools, libraries, and refuse collection. The amount you pay depends on the value of the property.Read more about council tax in our glossary page.
Band: F
Pen Y Fron Road, Mold
NEAREST STATIONS
Distances are straight line measurements from the centre of the postcode- Flint Station5.5 miles
About the agent
Grow Sales & Lettings Estate Agents are an established residential sales and property management company based in Wrexham and Flintshire. We offer a range of services to meet client demand and are happy to tailor an estate agency service to meet with your expectations and budget.
Proud of our independent status and the flexibility it offers, we honestly believe that no other local estate agent can offer a superior or more tailor-made service to its clients This gives you and your pro
Notes
Staying secure when looking for property
Ensure you're up to date with our latest advice on how to avoid fraud or scams when looking for property online.
Visit our security centre to find out moreDisclaimer - Property reference 12324044. The information displayed about this property comprises a property advertisement. Rightmove.co.uk makes no warranty as to the accuracy or completeness of the advertisement or any linked or associated information, and Rightmove has no control over the content. This property advertisement does not constitute property particulars. The information is provided and maintained by Grow Sales & Lettings, Wrexham & Flintshire. Please contact the selling agent or developer directly to obtain any information which may be available under the terms of The Energy Performance of Buildings (Certificates and Inspections) (England and Wales) Regulations 2007 or the Home Report if in relation to a residential property in Scotland.
*This is the average speed from the provider with the fastest broadband package available at this postcode. The average speed displayed is based on the download speeds of at least 50% of customers at peak time (8pm to 10pm). Fibre/cable services at the postcode are subject to availability and may differ between properties within a postcode. Speeds can be affected by a range of technical and environmental factors. The speed at the property may be lower than that listed above. You can check the estimated speed and confirm availability to a property prior to purchasing on the broadband provider's website. Providers may increase charges. The information is provided and maintained by Decision Technologies Limited.
**This is indicative only and based on a 2-person household with multiple devices and simultaneous usage. Broadband performance is affected by multiple factors including number of occupants and devices, simultaneous usage, router range etc. For more information speak to your broadband provider.
Map data ©OpenStreetMap contributors.
