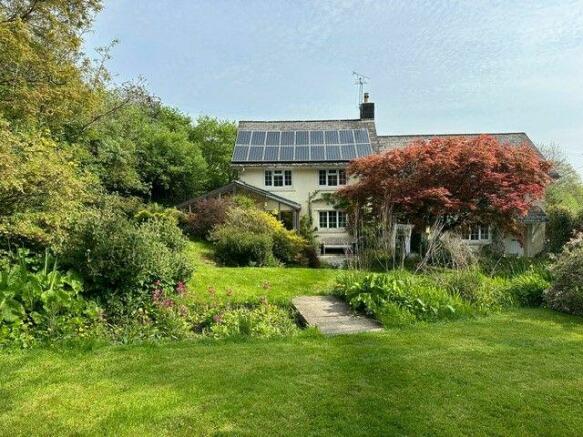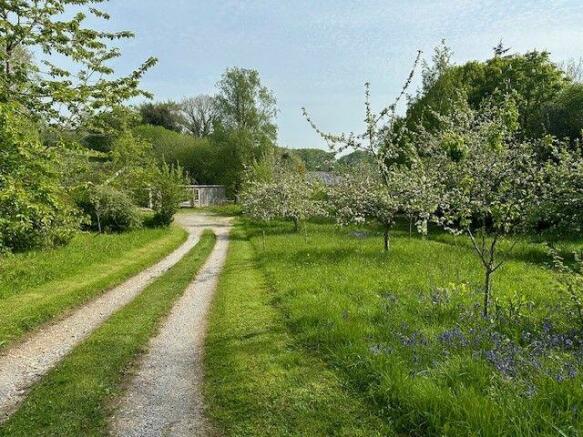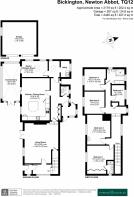
Between Ashburton and Sigford, Devon

- PROPERTY TYPE
Detached
- BEDROOMS
5
- BATHROOMS
2
- SIZE
Ask agent
- TENUREDescribes how you own a property. There are different types of tenure - freehold, leasehold, and commonhold.Read more about tenure in our glossary page.
Freehold
Key features
- Living Room
- Kitchen-Dining Room
- Conservatory
- Study/Hobbies Room
- Utility
- Five Bedrooms
- En-Suite Shower Room
- Bathroom
- Double Garage
- Approaching One And A Half Acres
Description
Owlacombe Cottage enjoys a lovely sheltered situation on the fringe of Sigford, some two miles north west of the town of Ashburton, on the eastern edge of Dartmoor. There is beautiful walking and riding country on the doorstep, and the rugged landscape of the open moor including Cold East Cross and Buckland Beacon is within easy reach.
Ashburton has excellent everyday shops and facilities including a butchers, bakers, fish deli, post office, delicatessen, Co-op and Spar stores, award winning post Office plus a health centre, two dental practices and a well supported community arts centre. Educational needs are well catered for, with a choice of local primary schools including Ilsington, Blackpool at Bickington, Widecombe and Ashburton, with secondary schools at Ashburton and Newton Abbot. The independent Stover School is a fifteen minute drive.
The A38 at Goodstone/Caton is less than two miles from Sigford and links Plymouth and Exeter, with the national motorway network beyond. The south Devon coastline, with its sandy beaches and sheltered coves, takes around forty minutes by car.
Owlacombe Cottage is a delightful detached cottage nestled into the hillside and with origins believed to date back more than two hundred years, and has been home to our clients for thirty eight years.
The family-sized accommodation includes a granite fireplace in the living room with cosy wood burner, a bespoke rustic farmhouse-style kitchen/dining room and five bedrooms. Virtually all the rooms take in views over the gardens with some having outlooks to neighbouring countryside. there is an array of PV and Solar panels on the south-facing roof elevation.
The gardens and grounds provide a truly lovely setting and include an orchard, stream-fed ponds, hillside copse and growing areas with very fertile soil. There is a wide variety of native shrubs, wild flowers and ornamental plants. A driveway from the lane leads through the gardens to an area with plenty of parking, garage building and useful outhouses.
Council Tax Band: Band F at the time of preparing these particulars
Tenure: Freehold
Entrance Porch
Timber entrance door. Side window. Quarry-style tiled floor. Part glazed inner door to
Entrance Hall
Quarry-style tiled floor. Window to side aspect. Stairs to first floor. Door to
Living Room
Large granite fireplace housing wood-burner and with timber mantle. Alcove to one side of the fireplace. Window and patio doors to the garden aspect. Large understairs storage cupboard. Steps up to
Hall
Range of bespoke storage cupboards and shelving. Wood floor. LED ceiling spotlights. Stain glass internal window. Two windows to rear covered area. Door to rear outside. Door to
WC
White WC and wash basin. Obscure window.
Kitchen - Dining Room
Range of rustic bespoke kitchen units with granite work tops. Island unit with solid wood work top. Everhot electric oven range. Integrated fridge-freezer and dishwasher. Pantry cupboard. Wood floor. LED ceiling spotlights. Window overlooking the gardens. Sliding patio doors from the dining area to
Conservatory
Tiled floor. Electric heater. Opening windows and french doors to the garden.
Utility Area
Sink. Plumbing for washing machine and further appliance space. Door to
Study/Hobbies Room
Wood floor. Side windows. Patio doors to conservatory.
First Floor Landing
Two windows to rear aspect with views over surrounding fields. Airing cupboard. Ceiling spotlights. Hatch to both roof spaces with access ladder to one hatch.
Bedroom 1
Window with outlook over gardens. Fitted floor to ceiling wardrobes with wooden doors along one wall. Door to
En-Suite Shower Room
Shower cubicle, wash basin and WC. Side window.
Bedroom 2
Window overlooking the gardens. Pine floorboards. Fitted wardrobe/storage cupboard. Book shelving along two walls. Wash basin.
Bedroom 3
Window overlooking the gardens.
Bedroom 4
Window overlooking the gardens.
Bedroom 5
Window to rear aspect with views over fields and woods. Fitted wardrobe.
Bathroom
White suite of bath with side mounted mixer shower tap, separate shower with glazed enclosure, wash basin and WC. Partly tiled walls. Tiled floor. Ceiling spotlights. Two windows. Electric heated towel rail. Electric under floor heating.
Outside
A driveway from the lane winds its way through the grounds to a parking and turning area with double garage. The garden areas on either side of the drive include orchards with a variety of apple and pear trees. There are fertile vegetable growing beds, a fruit cage, polytunnel and greenhouse.
A path with gate opens to a fenced-off (for dogs) garden which drops down to the main entrance with sit-out areas, small stream, mature shrubs and trees including ornamental blossoms, camelias, medlar, hornbeam and pine trees. To one side the garden rises to an area with large pond and wooded hillside with bluebells, daffodils and numerous wild flowers. Towards the upper end is a block-bult store.
Outbuildings
Timber Workshop 13'4'' x 7'6'' Power and light connected.
Garden Implement Store 7'6'' x 5'6'' Light connected
Detached Double Garage 17' x 16'8'' of block construction with a pitched roof. Two up and over entry doors. Side window. Power and light connected.
Lean-to Wood Store and Car Port
General Information
Private gravity-fed spring water supply also serving the farm across the lane. Private septic tank drainage sited on the farm across the lane. Mains electricity.
Array of PV and solar panels on the south-facing roof.
Directions
From Ashburton, join the A38 at The Linhay junction in the Exeter direction. Once on the A38, ignore the first exit signposted for Sigford and come off at the Goodstone exit for Bickington/Newton Abbot. At the end of the slip road turn left signposted Widecombe/Sigford. Proceed for 1.4 miles and turn right at Owlcombe Cross signposted Sigford. The entrance to Owlacombe Cottage will be found along this lane after 0.25 of a mile on the left.
Alternatively, from Newton Abbot take the A383 towards Bickington/Ashburton. At the end of the road turn right, just before the slip road to the A38, signposted Widecombe and Sigford. Turn right again, signposted Widecombe and Sigford, and after 1.4 miles turn right at Owlcombe Cross sigposted Sigford. The entrance to Owlacombe Cottage will be found along this lane after 0.25 of a mile on the left.
Brochures
Brochure- COUNCIL TAXA payment made to your local authority in order to pay for local services like schools, libraries, and refuse collection. The amount you pay depends on the value of the property.Read more about council Tax in our glossary page.
- Band: F
- PARKINGDetails of how and where vehicles can be parked, and any associated costs.Read more about parking in our glossary page.
- Yes
- GARDENA property has access to an outdoor space, which could be private or shared.
- Yes
- ACCESSIBILITYHow a property has been adapted to meet the needs of vulnerable or disabled individuals.Read more about accessibility in our glossary page.
- Ask agent
Between Ashburton and Sigford, Devon
NEAREST STATIONS
Distances are straight line measurements from the centre of the postcode- Newton Abbot Station6.4 miles
About the agent
Established in May 1998 by Howard J. Douglas, who has been an Estate Agent in the local area for 38 years, - the company has an enviable success rate and reputation within the community.
We pride ourselves on the friendliness and expertise of our staff. A fact endorsed by the numerous clients who have returned to us time after time to sell or let their property and who appreciate the personal attention and professionalism which is at
Industry affiliations



Notes
Staying secure when looking for property
Ensure you're up to date with our latest advice on how to avoid fraud or scams when looking for property online.
Visit our security centre to find out moreDisclaimer - Property reference RS1280. The information displayed about this property comprises a property advertisement. Rightmove.co.uk makes no warranty as to the accuracy or completeness of the advertisement or any linked or associated information, and Rightmove has no control over the content. This property advertisement does not constitute property particulars. The information is provided and maintained by Howard Douglas, Ashburton. Please contact the selling agent or developer directly to obtain any information which may be available under the terms of The Energy Performance of Buildings (Certificates and Inspections) (England and Wales) Regulations 2007 or the Home Report if in relation to a residential property in Scotland.
*This is the average speed from the provider with the fastest broadband package available at this postcode. The average speed displayed is based on the download speeds of at least 50% of customers at peak time (8pm to 10pm). Fibre/cable services at the postcode are subject to availability and may differ between properties within a postcode. Speeds can be affected by a range of technical and environmental factors. The speed at the property may be lower than that listed above. You can check the estimated speed and confirm availability to a property prior to purchasing on the broadband provider's website. Providers may increase charges. The information is provided and maintained by Decision Technologies Limited. **This is indicative only and based on a 2-person household with multiple devices and simultaneous usage. Broadband performance is affected by multiple factors including number of occupants and devices, simultaneous usage, router range etc. For more information speak to your broadband provider.
Map data ©OpenStreetMap contributors.





