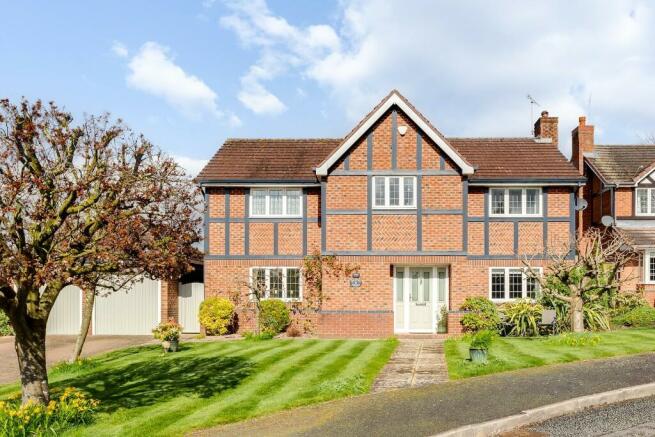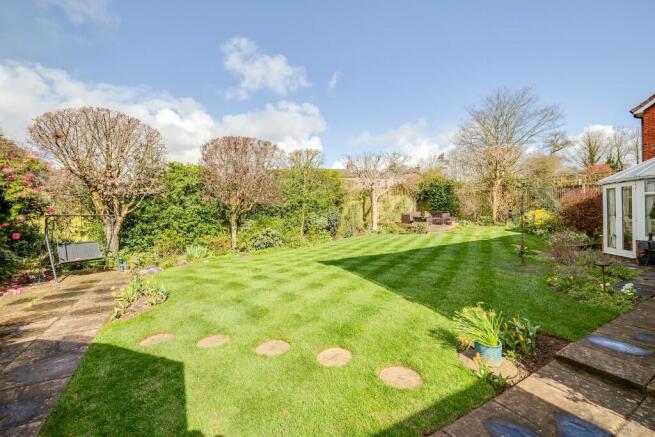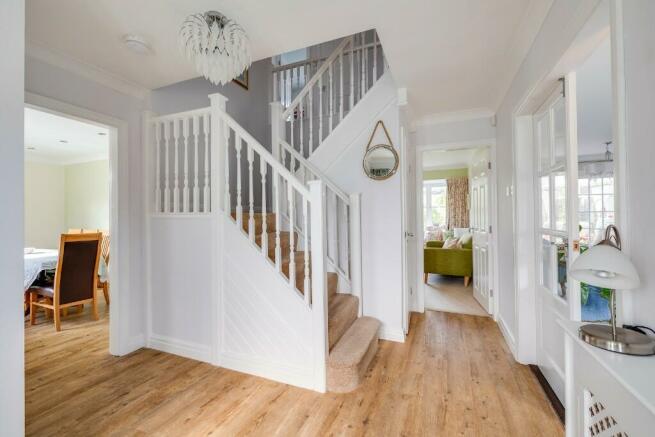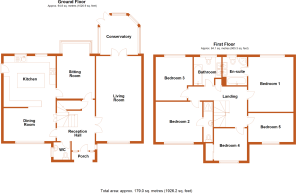Heatherways, Tarporley, Cheshire, CW6

- PROPERTY TYPE
Detached
- BEDROOMS
5
- BATHROOMS
3
- SIZE
1,900 sq ft
177 sq m
- TENUREDescribes how you own a property. There are different types of tenure - freehold, leasehold, and commonhold.Read more about tenure in our glossary page.
Freehold
Key features
- Five Bedroom Detached Property
- Off-Road Parking & Double Garage
- Central Village Location
- Good-Sized Rear Garden
- Two En-suites & Family Bathroom
- Four Reception Rooms
- Well-Appointed Throughout
- Sought After Development
Description
Tarporley, a village nestled within the scenic landscapes of Cheshire, boasting a rich historical heritage dating back to prehistoric times. Mentioned in the Domesday Book as "Toepelei," signifying "a pear wood near a hill," its ancient roots contribute to its enduring charm.
Located within the borough of Cheshire West and Chester in the county of Cheshire approximately 11 miles from Chester, 28 miles from Liverpool and 35 miles from Manchester. Tarporley is seen as one of Cheshire's most highly regarded villages offering glorious countryside living whilst boasting a diverse selection of amenities.
Heatherways is ideally situated being minutes away by foot to the Georgian High Street and is well regarded as a 'fashion destination' with several independent fashion boutiques, home interior shops, gift shops, florists, and many antique emporiums. As well as a vibrant social and cultural environment provided by several wine bars hosting live music events as well as the community centre that offers a variety of classes for all ages. There is a variety of food and drink venues from gastro pubs to restaurants alongside several cafes and coffee shops.
The village enjoys a farmers' market, the first Saturday of every month. And it has two local farm shops; Rose Farm at Utkinton and The Hollies Farm Shop. Convenience shopping is provided in the village by a Co-Op and a Spar.
There is a wide choice of activities for all ages in the heart of the village such as a delightful tennis court, bowling green and Allotments. Situated on the edge of the village are two 18-hole golf courses, Oaklands and Portal which also provides a Spa and Swimming Pool. Deeside Ramblers Hockey Club and Cheshire Polo Club are both within a 5-minute drive from the village. Beeston Castle can be seen from the village and is only a 10-minute drive away. For walkers, the Sandstone trail passes close by, and the village is at the confluence of many miles of footpaths. For the younger generation there is an abundance of activities including Cheshire Ice Cream Farm in Tattenhall, Gruffolo Trail and Go Ape at Delemare forest to name but a few.
PROPERTY DESCRIPTION
Heatherways has increasingly established itself as one of Tarporley's most sought after residential locations with property in the development continually in demand and rarely becoming available. This particular house is an excellent example of its type offering a convenience of location as well as an impressive square footage. Enviably positioned only strolling distance from Tarporley High Street and its extensive amenities.
The accommodation opens with an excellent, spacious entrance hall. The living room and conservatory are accessed to one side with double aspect windows and beautiful fireplace as its focal point. The dining room and kitchen, whilst partially distinct provide a bright open plan feel whilst retaining a designated dining area and well appointed, bespoke kitchen. Just off the kitchen is the sitting room with its wonderful window seat, a great place to sit and read a book or enjoy views over the garden. The sitting room is a useful additional space that could be re-arranged to run open plan to the breakfast kitchen if desired.
At first floor level the master bedroom is well appointed with fitted wardrobes and serviced by the ensuite bath and shower room. The second bedroom also benefits from an ensuite shower room whilst the three further bedrooms are serviced by the family bathroom. Overall the first floor is an adaptable space with one bedroom being used as a study by the current owners.
Externally the property continues to impress with a well-proportioned and beautifully maintained garden, a rare asset given the central location of the property. In addition to this, ample driveway parking is available and a detached double garage provides further parking or the additional storage so commonly sought after by purchasers.
PORCH
Composite door with two obscured glazed panels and silver door furniture through to the:
RECEPTION HALLWAY - 14'3'' X 10'3''
Window overlooking the side, two obscured glazed panels either side of the front door, coved ceiling, wood effect flooring, ceiling light point, telephone point. Double doors through to the living room. Doors through to the sitting room, dining room, WC, useful understairs storage cupboard and staircase rising to the first floor,
LIVING ROOM - 22'11'' x 11'9''
A large dual aspect room with window overlooking the front garden and a double door through to the conservatory. Two ceiling light points, two radiators, coved ceiling, aerial point, decorative stone feature fireplace and hearth with gas log effect fire.
CONSERVATORY - 10'8'' X 11.1'' max
Double doors onto the rear paved patio area, windows to all sides, radiator, electrical plug sockets.
WC - 4'6'' x 4'9''
A well-appointed cloakroom comprising a low-level WC with dual flush and concealed cistern, wall mounted wash hand basin with chrome mixer tap, fully tiled walls with feature border, wood effect flooring, recess ceiling spotlights, chrome ladder style heated towel rail and UPVC double glaze window with obscured glass to the side.
DINING ROOM - 14'8'' x 8'55''
UPVC double glazed window overlooking the front, wood effect flooring, recessed ceiling spotlights, radiator, coved ceiling, low-level double doors through to a useful understairs storage cupboard. Opening through to the;
KITCHEN - 15'2'' x 13'8''
Fitted with a modern bespoke 'Shaker' style kitchen by The Cabinet Rooms painted in cream, incorporating wall and base level units with bowl and a half stainless steel sink unit and drainer with chrome mixer tap, granite work surfaces and matching upstand, five ring gas hob with chrome chimney style extractor above, built in double oven and grill, double opening fridge with low-level freezer, integrated dishwasher. Spaces for washing machine, dryer and microwave. Tall radiator, coved ceiling, recessed ceiling spotlights, wood effect flooring. 2 x UPVC double glazed windows overlooking the delightful rear garden and wooden stable door to the rear.
SITTING ROOM - 15'2''(into window) x 9'9'' max
Double glazed window with built in window seat and useful storage beneath, coved ceiling, ceiling light point and radiator.
LANDING
Ceiling light point, loft hatch. Doors through to principal bedroom, guest bedroom, three further double bedrooms and family bathroom.
PRINICPAL BEDROOM - 14'6'' x 11'9''
UPVC double glazed window overlooking the rear, recessed ceiling spotlights, radiator, coved ceiling, built-in wardrobes incorporating rails and shelving. Door through to the ensuite bathroom.
EN-SUITE BATHROOM - 7'8'' x 7'2''
A well-appointed five piece suite in white comprising; bath with centralised chrome mixer tap and separate shower attachment, two wall mounted wash hand basin with chrome mixer tap with mirrored vanity cabinets above, low-level WC with dual flush, corner shower with opening glazed doors, recessed ceiling spotlights, UPVC window with obscured glass, wood effect flooring, wall mounted shaver socket, chrome ladder style heated towel rail, fully tiled walls with decorative tiles to sink area.
BEDROOM TWO - 12'13'' x 10'7''
UPVC double glazed window overlooking the front, coved ceiling, ceiling, light point, radiator. Door through to a useful en-suite.
EN-SUITE - 10'1'' x 2'7''
A well-appointed shower room comprising low-level WC with dual flush and concealed system, wall mounted wash hand basin with chrome mixer tap and useful mirrored storage cupboard above, walk-in shower with glazed doors, recessed ceiling spotlights, tile effect flooring, fully tiled walls with decorative border and chrome ladder style heater towel rail.
BEDROOM THREE - 11'8'' x 9'9''
UPVC double glazed window overlooking the rear garden, ceiling light point, radiator, wood effect flooring and coved ceiling.
FAMILY BATHROOM - 7'9'' x 7'7''
A four piece suite in white with chrome style fittings comprising; bath with central mixer tap and shower over with glazed shower screen, low-level WC with dual flush, wall mounted double wash hand basin with mixer taps and two useful drawers beneath and large wall mounted mirrored vanity cabinet above, UPVC double glazed window with obscured glass, tile effect flooring, recessed ceiling spotlights, chrome ladder style heated towel rail, fully tiled walls with feature border.
BEDROOM FOUR - 12'1'' x 9'14''
UPVC double glazed window overlooking front garden, coved ceiling, radiator, ceiling light point, mirrored sliding wardrobe doors incorporating rails and shelving.
BEDROOM FIVE - 12'' X 7'5''
UPVC double glazed window, ceiling light point, coved ceiling, and radiator.
EXTERNALLY
The property has a block paved driveway leading to a double garage. To the front of the property is a neatly laid lawn with mature planting. A paved pathway leads to the front door and there is pedestrian access to the left-hand side of the property providing access to the rear. The rear garden is a particular feature, being of a generous size laid mainly lawn with fully stocked borders and trees with raised paved patio areas and is fully enclosed by fencing.
DOUBLE GARAGE - 17'2'' X 17'16''
Dual up and over garage doors, pedestrian door through the garden, lighting and electrical power points.
TENURE
We believe the property to be Freehold. Purchasers should verify this through their solicitor.
COUNCIL TAX
Council Tax Band G - Cheshire West and Chester.
SERVICES
We understand that mains gas, electricity, water and drainage are connected.
FINER POINTS
- Viewing - By prior appointment please call to arrange a viewing
- Floor plan is intended as general guidance and are not to scale
AML (Anti Money Laundering)
At the time of your offer being accepted, intending purchasers will be asked to produce identification documentation before we are able to issue Sales Memoranda confirming the sale in writing. We would ask for your co-operation in order that there will be no delay in agreeing and progressing with the sale.
Brochures
Brochure- COUNCIL TAXA payment made to your local authority in order to pay for local services like schools, libraries, and refuse collection. The amount you pay depends on the value of the property.Read more about council Tax in our glossary page.
- Ask agent
- PARKINGDetails of how and where vehicles can be parked, and any associated costs.Read more about parking in our glossary page.
- Garage,Driveway,Off street
- GARDENA property has access to an outdoor space, which could be private or shared.
- Back garden,Rear garden,Private garden,Enclosed garden,Front garden
- ACCESSIBILITYHow a property has been adapted to meet the needs of vulnerable or disabled individuals.Read more about accessibility in our glossary page.
- Level access
Heatherways, Tarporley, Cheshire, CW6
NEAREST STATIONS
Distances are straight line measurements from the centre of the postcode- Delamere Station4.5 miles
- Mouldsworth Station5.3 miles
About the agent
Covering Cheshire with a particular focus on Chester, Tarporley and Knutsford, Jonathan and Lesley will be there for every step of the process. Small and tenaciously focused, our true independence allows us to provide director led service to every client from the point of first contact with Chapter to handing over the keys upon completion.
We offer unbiased sale method options, tailored to your property type and needs. Whether you prefer the Private Treaty approach or the excitement of
Industry affiliations

Notes
Staying secure when looking for property
Ensure you're up to date with our latest advice on how to avoid fraud or scams when looking for property online.
Visit our security centre to find out moreDisclaimer - Property reference Heatherways. The information displayed about this property comprises a property advertisement. Rightmove.co.uk makes no warranty as to the accuracy or completeness of the advertisement or any linked or associated information, and Rightmove has no control over the content. This property advertisement does not constitute property particulars. The information is provided and maintained by Chapter by Scott & Spencer, Chester. Please contact the selling agent or developer directly to obtain any information which may be available under the terms of The Energy Performance of Buildings (Certificates and Inspections) (England and Wales) Regulations 2007 or the Home Report if in relation to a residential property in Scotland.
*This is the average speed from the provider with the fastest broadband package available at this postcode. The average speed displayed is based on the download speeds of at least 50% of customers at peak time (8pm to 10pm). Fibre/cable services at the postcode are subject to availability and may differ between properties within a postcode. Speeds can be affected by a range of technical and environmental factors. The speed at the property may be lower than that listed above. You can check the estimated speed and confirm availability to a property prior to purchasing on the broadband provider's website. Providers may increase charges. The information is provided and maintained by Decision Technologies Limited. **This is indicative only and based on a 2-person household with multiple devices and simultaneous usage. Broadband performance is affected by multiple factors including number of occupants and devices, simultaneous usage, router range etc. For more information speak to your broadband provider.
Map data ©OpenStreetMap contributors.




