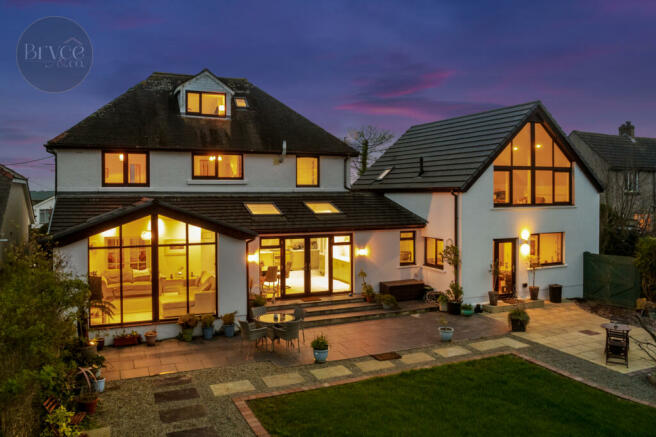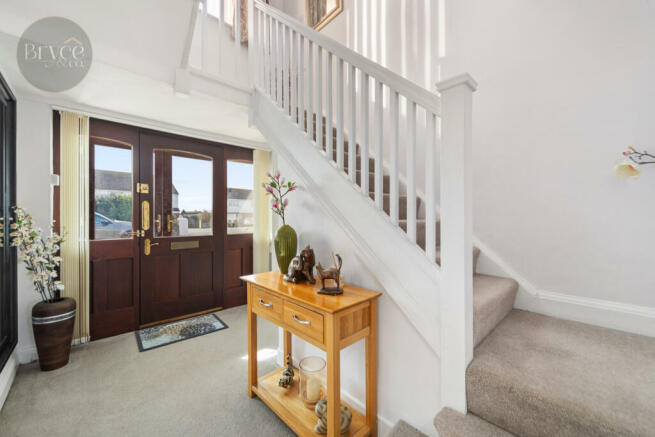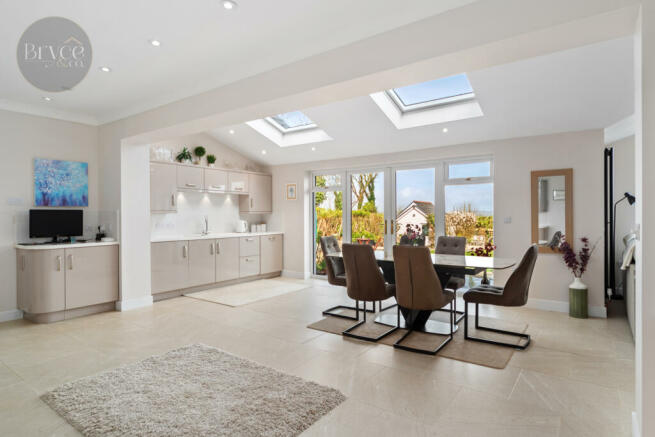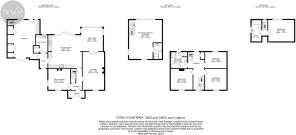Haven Road, Haverfordwest, Pembrokeshire, SA61 1DP

- PROPERTY TYPE
Detached
- BEDROOMS
5
- BATHROOMS
3
- SIZE
3,531 sq ft
328 sq m
- TENUREDescribes how you own a property. There are different types of tenure - freehold, leasehold, and commonhold.Read more about tenure in our glossary page.
Freehold
Key features
- Positioned on the outskirts of Haverfordwest, this detached four-bedroom family residence with an adjoining one-bedroom annexe stands prominently on the sought-after Haven Road.
- Features contemporary and sophisticated interior design, with living spaces bathed in abundant natural light, offering expansive views of the Preseli Hills.
- Boasts a large private driveway, a serene welsh slate patio, and a beautifully landscaped outdoor area for relaxation and entertainment.
- Located conveniently close to Haverfordwest's array of amenities, including shopping, education, healthcare, and leisure facilities.
- Just four miles to the southwest, the property provides easy access to the stunning beaches of Broad Haven and the picturesque village of Little Haven.
Description
This distinguished residence boasts four beautifully appointed bedrooms and an adjoining one-bedroom annexe, a testament to contemporary sophistication. Its design adeptly harmonises the requisites of family living with desires for aesthetic beauty and functional elegance. Featuring expansive living spaces that open to stunning views of the Preseli Hills, the home offers a lifestyle of both comfort and style. The annexe presents a potential for additional income or multigenerational living, ensuring a living experience that surpasses the expectations of discerning modern homeowners.
The property exudes significant kerb appeal, situated on a generously sized plot and featuring a large private driveway, providing ample space for multiple vehicles. To the rear, the welsh slate patio and meticulously landscaped lawn, adorned with a picturesque pond, create a tranquil outdoor oasis perfect for relaxation and entertainment. A block-built shed, complete with electricity, offers a practical solution for storage and workshop needs. The addition of a further patio area, an ideal sun trap equipped with a summer house, is perfectly framed by the stunning views of the Preseli Hills, enhancing the property's appeal with thoughtful design and the surrounding natural beauty.
Strategically positioned on the periphery of Haverfordwest, this home ensures easy access to a broad range of amenities. The town offers an extensive selection of shops, educational institutions, healthcare facilities, a train station, leisure centres, and entertainment options. Additionally, the renowned Pembrokeshire coast, celebrated for its beautiful beaches at Broad Haven and the charming village of Little Haven, is merely four miles to the southwest, adjacent to the celebrated Pembrokeshire Coastal Path. This prime location combines the convenience of town living with the scenic beauty of Wales’ coastal landscapes, offering an unrivalled lifestyle opportunity.
Porch
Featuring tiled flooring and enclosed by glass fronted uPVC front doors, the porch allows abundant natural light to flow throughout the hallway.
Entrance Hallway
The plush carpet underfoot guides you through the hallway, leading to a sophisticated staircase to the first-floor landing. A radiator is included, with doors inviting exploration into the kitchen, sitting room, and living room. Beneath the stairs, a cleverly concealed storage area maximises the space's utility with discreet elegance.
Sitting Room
3.79m x 3.63m
Featuring carpet underfoot, the sitting room is highlighted by an electric fireplace that casts a warm, inviting glow. Windows to the fore and side aspects ensure the room is bathed in natural light, with a radiator adding to the cosy atmosphere.
Lounge
6.49m x 3.73m
Featuring carpet underfoot, the living room is illuminated by a window to the fore aspect. A gas fireplace with a marble surround and hearth stands as a stately centrepiece, with double doors leading back to the sunroom for an elegant flow. Two radiators ensure the room’s ambience is always welcoming.
Kitchen / Dining Room
5.49m x 2.84m
The kitchen features beautiful natural stone effect porcelain tiles that extend seamlessly into the sunroom, creating a harmonious flow. Matching eye and base level units, soft-close drawers, and tastefully tiled splash-backs form a stylish and functional space. French doors, open to the garden, integrating indoor and outdoor living. This culinary haven is well-equipped with an integrated dishwasher, waste disposer, double sink beneath spotlights, a belling cooker with induction hob and extractor hood, and an integrated fridge, ensuring every convenience is at hand. The addition of two velux windows in the vaulted ceiling enhances the light and airy atmosphere, complemented by a vertically mounted radiator for warmth.
Sunroom
4.08m x 3.78m
The sunroom is a cosy space for relaxation, featuring an electric fireplace and ample room for sofas. A large bespoke window overlooks the garden, and double doors lead into the living room, offering open and inviting living spaces. A vertically mounted radiator and a velux window add to the bright and airy feel of the room.
Cloakroom
Porcelain tiled flooring continues into the cloakroom, equipped with a WC, sink with vanity unit below, and a radiator, offering all the essentials. The area is enhanced by a corner cabinet with a worktop above and a mirror.
Utility
The utility room features porcelain tiled flooring and matching base level units with tile splash-backs. Facilities for a washing machine and tumble dryer, alongside a double sink, make chores effortless. A window to the rear aspect, a valiant combi-boiler, and a radiator add to the room’s functionality.
Annexe - Living / Kitchen Area
6.72m x 5.66m
In the annexe, the beautiful porcelain tiles extend throughout, merging living and kitchen functionalities elegantly. With base level units, a double sink, and plumbing for a washing machine, the space is practical yet stylish. French doors leading to the fore and a uPVC door to the rear garden, along with windows to the rear aspect, ensure the area is filled with light. Integrated storage cupboards and space for an American fridge-freezer maximise convenience.
Annexe - Bedroom / Office
6.72m x 5.66m
This adaptable room features carpet underfoot and a bespoke circular window to the fore, alongside vaulted double-glazed windows that frame picturesque countryside views. Spotlights and a velux window illuminate the space, further enhanced by a staircase with a glass balustrade, an electric fireplace, and modern connectivity points for TV and internet, making this room both practical and inviting.
Annexe - Shower Room
Featuring tiled flooring and walls, this shower room offers functionality. A sink with a vanity unit, wc, heated towel rail and extractor fan offer convenience, while a heated mirror adds luxury. The corner shower boasts both a rainfall head and a shower head attachment.
Landing
The landing, with carpet underfoot and windows to the fore and rear aspects, provides a bright and airy corridor. Doors lead to the bedrooms and bathroom, with a radiator and a storage cupboard.
Master Bedroom
4.48m x 3.77m
Featuring carpet underfoot, the master bedroom is a tranquil retreat, illuminated by natural light from a velux window and an additional rear-aspect window showcasing views of the garden and the Preseli Hills. A radiator ensures warmth, complemented by practical eaves storage.
En-Suite Bathroom
3.77m x 1.81m
The en-suite bathroom combines elegance with practicality, featuring a bath as its centrepiece. Tiled floors and walls contribute to the refined atmosphere, enhanced by heated towel rails, an extractor fan, and a velux window that introduces additional light. A floating sink with vanity unit below complete this space.
Bedroom Two
3.73m x 3.63m
Featuring carpet underfoot and a radiator, this room benefits from natural light pouring in through a window to the fore aspect.
Bedroom Three
3.79m x 3.63m
Featuring carpet underfoot and a gentle influx of light from the window to the fore, this bedroom provides a peaceful setting. A radiator ensures the room remains cosy.
Bedroom Four
3.73m x 2.86m
Featuring carpet underfoot this bedroom is a welcoming space, bathed in natural light from a rear-aspect window that offers picturesque views over the garden towards the Preseli Hills. A radiator is also included.
Bathroom
2.87m x 2.86m
The family bathroom is a blend of functionality and understated luxury, equipped with a bath and a separate shower with marble effect panelling for an elegant finish. Tiled floors and walls, heated towel rails, a window to the rear for ventilation, a recessed mirror with downlight and shelf, and a vanity sink unit enhance this practical and stylish space.
Storage Shed
This block-built storage shed, topped with a slate roof and featuring a UPVC door and a window to the fore aspect, is equipped with water and electricity. It offers a functional space perfectly suited for use as a workshop or storage area.
Brochures
128 Haven Road, Haverfordwest, SA61 1DPCouncil TaxA payment made to your local authority in order to pay for local services like schools, libraries, and refuse collection. The amount you pay depends on the value of the property.Read more about council tax in our glossary page.
Ask agent
Haven Road, Haverfordwest, Pembrokeshire, SA61 1DP
NEAREST STATIONS
Distances are straight line measurements from the centre of the postcode- Haverfordwest Station1.5 miles
- Johnston Station2.9 miles
- Clarbeston Road Station6.0 miles
About the agent
Bryce & Co, based in the picturesque county of Pembrokeshire and serving all of West Wales, is an innovative and independent property marketing agency with deep community ties and extensive global experience within the property sector. Our dedicated professionals bring a wealth of knowledge and expertise, ensuring our clients receive an unparalleled estate agency service.
At Bryce and Co, we employ a wide array of bespoke professional marketing tools to showcase your property ef
Notes
Staying secure when looking for property
Ensure you're up to date with our latest advice on how to avoid fraud or scams when looking for property online.
Visit our security centre to find out moreDisclaimer - Property reference BHW-94205644. The information displayed about this property comprises a property advertisement. Rightmove.co.uk makes no warranty as to the accuracy or completeness of the advertisement or any linked or associated information, and Rightmove has no control over the content. This property advertisement does not constitute property particulars. The information is provided and maintained by Bryce & Co, Covering Haverfordwest. Please contact the selling agent or developer directly to obtain any information which may be available under the terms of The Energy Performance of Buildings (Certificates and Inspections) (England and Wales) Regulations 2007 or the Home Report if in relation to a residential property in Scotland.
*This is the average speed from the provider with the fastest broadband package available at this postcode. The average speed displayed is based on the download speeds of at least 50% of customers at peak time (8pm to 10pm). Fibre/cable services at the postcode are subject to availability and may differ between properties within a postcode. Speeds can be affected by a range of technical and environmental factors. The speed at the property may be lower than that listed above. You can check the estimated speed and confirm availability to a property prior to purchasing on the broadband provider's website. Providers may increase charges. The information is provided and maintained by Decision Technologies Limited.
**This is indicative only and based on a 2-person household with multiple devices and simultaneous usage. Broadband performance is affected by multiple factors including number of occupants and devices, simultaneous usage, router range etc. For more information speak to your broadband provider.
Map data ©OpenStreetMap contributors.




