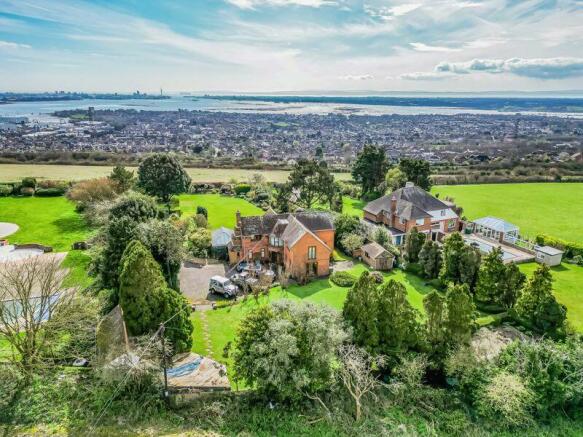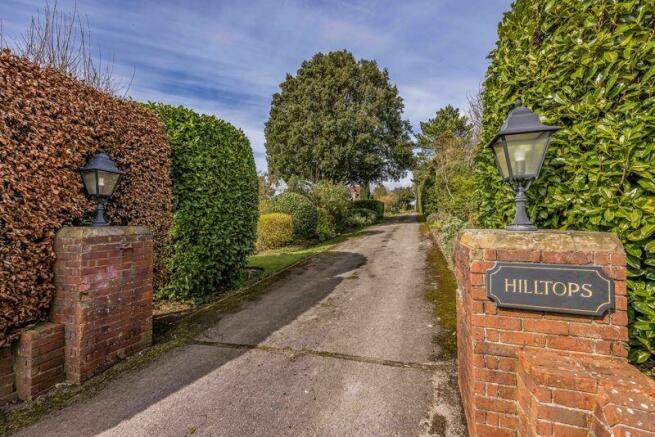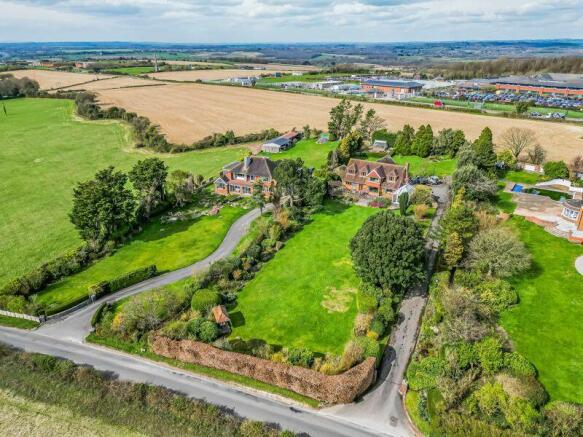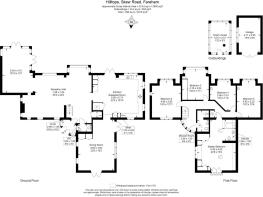Skew Road, Fareham
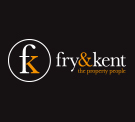
- PROPERTY TYPE
Character Property
- BEDROOMS
5
- BATHROOMS
2
- SIZE
Ask agent
- TENUREDescribes how you own a property. There are different types of tenure - freehold, leasehold, and commonhold.Read more about tenure in our glossary page.
Freehold
Key features
- Individual Five Bedroom Detached Residence
- Fabulous Elevated Harbour Views
- Secluded Grounds of just over One Acre
- 25ft x 25ft Open Plan Reception Room
- Impressive 22ft x 18ft Kitchen/Breakfast Room
- 19ft Double Glazed Garden Room
- En-Suite Bathroom to Vaulted Master Bedroom
- Extensive Lawned Gardens & Victorian Style Greenhouse
- Long Driveway Approach to Ample Vehicle Parking
Description
At almost 3,000 sq.ft (274 sq.m) over two floors, the extended accommodation features an open plan ground floor layout comprising, entrance lobby, cloakroom, 25'2” x 24'9” reception/living room and open way to a 19ft double glazed garden room with two sets of double doors to the southerly facing decked terrace and pergola perfect for those who enjoy Al-Fresco dining. The spacious kitchen/breakfast room comes complete with a range of integrated appliances including three ovens, induction hob, larder fridge and dishwasher together with a large central workstation/breakfast bar and granite worktops. There is a large triple aspect dining room/family room to the rear with two sets of French doors to the garden. Once on the first floor, there is a 22'6” x 16'2 master bedroom with vaulted ceiling and en-suite bathroom plus four further bedrooms and main shower room.
Externally, the house is approached via a pillared entrance with ornamental lamps and long driveway approach offering parking for a number of vehicles and space for a garage subject to planning. The mature boundaries provide a high degree of privacy and gardens, both front and rear feature extensive lawns together with an enclosed vegetable & fruit garden with a Victorian style greenhouse. There is also a detached brick workshop ideal for your garden equipment.
With further potential to develop, subject to the usual planning approval we strongly recommend viewing to appreciate the location, views, and delightful grounds.
Entrance Porch
Cloakroom
6' 0'' x 3' 3'' (1.83m x 0.99m)
Main Reception Room
25' 2'' x 24' 9'' overall (7.66m x 7.54m)
Garden Room
19' 10'' x 13' 7'' (6.04m x 4.14m)
Dining Room
22' 6'' x 16' 2'' (6.85m x 4.92m)
Kitchen/Breakfast Room
22' 3'' x 18' 10'' (6.78m x 5.74m)
First Floor Landing
Master Bedroom
22' 6'' x 16' 2'' including en-suite area 6.85m x 4.92m)
En-Suite Bathroom Area
9' 5'' x 6' 0'' (2.87m x 1.83m)
Bedroom 2
16' 3'' max x 12' 11'' (4.95m x 3.93m)
Bedroom 3
13' 9'' x 11' 11'' overall (4.19m x 3.63m)
Bedroom 4
13' 0'' x 11' 6'' overall (3.96m x 3.50m)
Bedroom 5
16' 2'' max x 10' 6'' (4.92m x 3.20m)
Shower Room
9' 5'' x 5' 3'' (2.87m x 1.60m)
Grounds
The property is approached via a double brick pillar entrance with ornamental lighting and long driveway leading to the side and rear with parking for several vehicles . Overall, the grounds extend to approximately 1 acre and feature mature tree and hedge lined boundaries. To the front of the property is a raised decked terrace and pergola perfect for Al-Fresco dining which overlooks the extensive lawned front garden and fabulous southerly views towards Portsmouth harbour and beyond. There are extensive lawned gardens to the rear including an a detached brick workshop and separate enclosed vegetable and fruit garden with Victorian style greenhouse.
Brochures
Property BrochureFull DetailsEnergy performance certificate - ask agent
Council TaxA payment made to your local authority in order to pay for local services like schools, libraries, and refuse collection. The amount you pay depends on the value of the property.Read more about council tax in our glossary page.
Band: G
Skew Road, Fareham
NEAREST STATIONS
Distances are straight line measurements from the centre of the postcode- Portchester Station0.6 miles
- Cosham Station2.7 miles
- Fareham Station3.0 miles
About the agent
DRAYTON
Our Company has been at the centre of the Portsmouth & South Hampshire property market for over 40 years and during that time has established a reputation for professionalism, integrity and a way of doing things which sets us apart from the competition.
The Drayton Office covers , the Northern End of Portsmouth and `Hillslopes` incorporating Drayton, Bedhampton , Farlington & Cosham and all surrounding areas from Fareham in the West to Havant ,Emsworth & Hayling I
Industry affiliations



Notes
Staying secure when looking for property
Ensure you're up to date with our latest advice on how to avoid fraud or scams when looking for property online.
Visit our security centre to find out moreDisclaimer - Property reference 12309239. The information displayed about this property comprises a property advertisement. Rightmove.co.uk makes no warranty as to the accuracy or completeness of the advertisement or any linked or associated information, and Rightmove has no control over the content. This property advertisement does not constitute property particulars. The information is provided and maintained by Fry & Kent, Drayton. Please contact the selling agent or developer directly to obtain any information which may be available under the terms of The Energy Performance of Buildings (Certificates and Inspections) (England and Wales) Regulations 2007 or the Home Report if in relation to a residential property in Scotland.
*This is the average speed from the provider with the fastest broadband package available at this postcode. The average speed displayed is based on the download speeds of at least 50% of customers at peak time (8pm to 10pm). Fibre/cable services at the postcode are subject to availability and may differ between properties within a postcode. Speeds can be affected by a range of technical and environmental factors. The speed at the property may be lower than that listed above. You can check the estimated speed and confirm availability to a property prior to purchasing on the broadband provider's website. Providers may increase charges. The information is provided and maintained by Decision Technologies Limited.
**This is indicative only and based on a 2-person household with multiple devices and simultaneous usage. Broadband performance is affected by multiple factors including number of occupants and devices, simultaneous usage, router range etc. For more information speak to your broadband provider.
Map data ©OpenStreetMap contributors.
