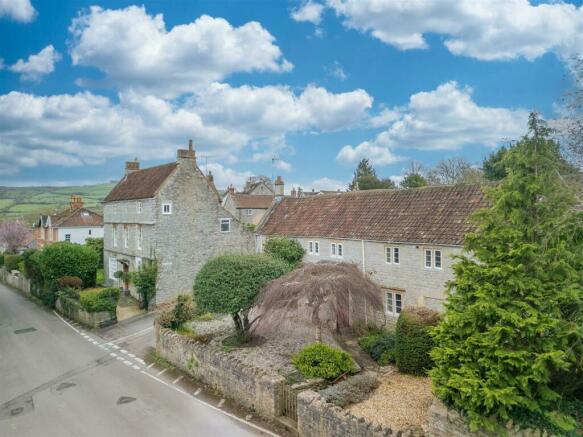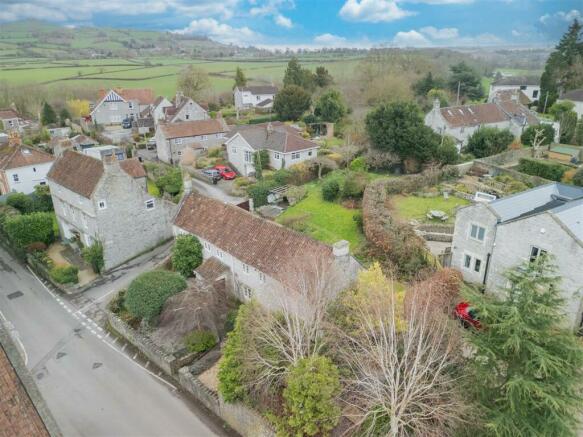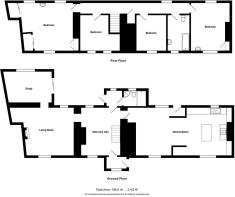
High Street, Saltford, Bristol

- PROPERTY TYPE
Detached
- BEDROOMS
4
- BATHROOMS
2
- SIZE
Ask agent
- TENUREDescribes how you own a property. There are different types of tenure - freehold, leasehold, and commonhold.Read more about tenure in our glossary page.
Freehold
Key features
- Circa 2100 Sqft Of Characterful Accommodation With Further Potential
- Originally Three Cottages Converted Into One In The 1960's & In The Same Ownership For Over 60 Years
- Reception Hall
- Three Reception Rooms
- Kitchen/Breakfast Room With Shaker Style Units & Built In Appliances
- Ground Floor Shower Room
- Four Bedrooms
- Modern Family Bathroom
- Pleasant Corner Plot Gardens Of Good Size Southerly Facing To The Rear
- Driveway Parking
Description
The property is ready to move into but offers further potential for updating. It features generous room sizes throughout. On the ground floor there is a spacious entrance porch which leads to a large reception hall with an open tread staircase rising to first floor, there are three good size reception rooms with a study to the rear in a single storey extension. The kitchen is appointed with a range of shaker style units with built in appliances and in addition there is a shower room. The first floor has four bedrooms, two with wash basins together with a good size family bathroom.
On the outside the property enjoys a very pleasant situation in the heart of the village Conservation Area on the corner at the junction of High Street and The Batch opposite St Mary's Church. The characterful High Street comprises mainly picturesque stone built cottages with easy access to the Bristol-Bath cycle way, several local pubs and attractive walks along the River Avon. The centre of the village on the A4 is within walking distance which offers a range of day to day amenities and excellent transport links to Bristol and Bath.
There are good size gardens to both the front and rear with that to the rear being southerly facing while the driveway leads through double gates from The Batch and provides off street parking at the rear of the property.
Saltford is an excellent strategic location between the cities of Bristol and Bath offering a range of village amenities and excellent local schools, both the village primary school and Wellsway at Keynsham. The cities of Bristol and Bath are within easy reach by road and public transport.
In fuller detail the accommodation comprises (all measurements are approximate):
Ground Floor -
Entrance Porch - Double glazed window to front aspect and double glazed entrance door. Tiled floor. Solid panel inner door to
Reception Hall - 4.40m x 3.64m (14'5" x 11'11") - Mullion window to front aspect with secondary glazing and window seat, mullion window to rear, open tread staircase rising to first floor, beamed ceiling, door to
Rear Lobby - Tiled floor. Double glazed window, door to outside and door to
Shower Room - 2.25m x 1.23m (7'4" x 4'0") - Double obscure glazed window to rear aspect, tiled floor, radiator. Modern fittings in white with chrome finished fittings comprising wc, corner wash basin with tiled splashback and fully tiled shower enclosure with thermostatic shower head.
Sitting Room - 5.59m (max into recess) x 4.45m (18'4" (max into r - Stone fireplace with open grate and timber mantle. Deep alcove, two radiators, mullion window to front aspect with secondary glazing and window seat. Double glazed window to rear aspect, beamed ceiling, recess with built in storage cupboard.
Study - 4.50m x 2.83m (14'9" x 9'3") - Double glazed window to rear aspect and sliding double glazed door to terrace, radiator.
Dining Room - 4.33m x 2.86m (14'2" x 9'4") - Mullion window to front aspect with secondary glazing, exposed bressummer beam, radiator, mullion window to rear aspect with window seat. Door to outside. Open to
Kitchen/Breakfast Room - 5.12m (to max) x 4.23m (16'9" (to max) x 13'10") - Mullion window with secondary glazing to front aspect with window seat. Double glazed window to rear, radiator. Furnished with a range of shaker style wall and floor units providing drawer and cupboard storage space with granite work surfaces and upstands. Belfast sink with pillar tap, built in four ring stainless steel gas hob with extractor above. Built in double oven, dishwasher, fridge/freezer and freestanding washing machine. Centre island unit with oak top with storage drawer providing a breakfast bar overhang. Shelved pantry, cupboard concealing gas hot water heater (serving kitchen and bathroom), ceiling mounted downlighters.
First Floor -
Landing - Cupboard with Vaillant gas fired combination boiler.
Bedroom - 5.55m to max reducing to 4m x 4.66m (18'2" to max - Mullion window to front aspect with secondary glazing, radiator, shelved cupboard, two double glazed windows to rear aspect, wash basin with tiled splashback, built in wardrobe (included in measurements).
Bedroom - 4.40m x 3.57m (14'5" x 11'8") - Mullion double glazed windows to front and rear aspects, wash hand basin with tiled splashback, radiator, shelved cupboard and built in wardrobe (included in measurements).
Bedroom - 3.44m x 2.81m (11'3" x 9'2") - Mullion window to front aspect. Radiator.
Bedroom - 3.45m x 3.72m (reducing to 2.60m) (11'3" x 12'2" ( - Two mullion windows to front aspect with secondary glazing, boarded fireplace. Radiator, staircase bulkhead (included in measurements).
Bathroom - 3.33m x 2.04m (10'11" x 6'8") - Double glazed mullion window to front aspect. White suite with chrome finished fittings comprising panelled bath with bath mounted shower screen and thermostatic shower above, wc and wash basin with tiled splashback. Heated towel rail.
Outside -
Attached Store - 4.41m x 3.08m (14'5" x 10'1") - On the Western side of the property with doors to front and rear, water and electric connected. The store provides potential to extend the property if required and subject to necessary consents.
The property is set in a pleasant corner plot gardens, extending in total to approximately 0.18 acres.
Front Garden - Stone boundary walls, garden landscaped to pebbles and gravel with a silver birch tree, magnolia, catoneaster and yew tree.
Rear Garden - There is a paved terrace and parking immediately to the rear of the property with stone walls beyond which is an attractive cottage style garden predominantly laid to lawn with flower and shrub borders. The garden has a southerly facing aspect and to the rear of the plot are two apple trees and raised beds.
Double solid timber gates lead from The Batch to a driveway providing off street parking. To one side is a former carport.
Tenure - Freehold
Council Tax - According to the Valuation Office Agency website, cti.voa.gov.uk the present Council Tax Band for the property is G. Please note that change of ownership is a ‘relevant transaction’ that can lead to the review of the existing council tax banding assessment.
Agents Note - The property is not listed but is in a Conservation Area.
Brochures
High Street, Saltford, BristolBrochureCouncil TaxA payment made to your local authority in order to pay for local services like schools, libraries, and refuse collection. The amount you pay depends on the value of the property.Read more about council tax in our glossary page.
Band: G
High Street, Saltford, Bristol
NEAREST STATIONS
Distances are straight line measurements from the centre of the postcode- Keynsham Station2.0 miles
- Oldfield Park Station3.6 miles
- Bath Spa Station4.6 miles
About the agent
As trusted property professionals serving the community for over half a century, Davies & Way are premier independent Estate Agents & Chartered Surveyors covering the Bristol & Bath area.
We offer clients the complete property service covering sales & lettings. Operating from prominent offices on the A4 in Saltford we are specialists in selling homes in Saltford, the surrounding villages & the City of Bath. Our unrivaled experience & expert local knowl
Industry affiliations


Notes
Staying secure when looking for property
Ensure you're up to date with our latest advice on how to avoid fraud or scams when looking for property online.
Visit our security centre to find out moreDisclaimer - Property reference 32984027. The information displayed about this property comprises a property advertisement. Rightmove.co.uk makes no warranty as to the accuracy or completeness of the advertisement or any linked or associated information, and Rightmove has no control over the content. This property advertisement does not constitute property particulars. The information is provided and maintained by Davies & Way, Saltford. Please contact the selling agent or developer directly to obtain any information which may be available under the terms of The Energy Performance of Buildings (Certificates and Inspections) (England and Wales) Regulations 2007 or the Home Report if in relation to a residential property in Scotland.
*This is the average speed from the provider with the fastest broadband package available at this postcode. The average speed displayed is based on the download speeds of at least 50% of customers at peak time (8pm to 10pm). Fibre/cable services at the postcode are subject to availability and may differ between properties within a postcode. Speeds can be affected by a range of technical and environmental factors. The speed at the property may be lower than that listed above. You can check the estimated speed and confirm availability to a property prior to purchasing on the broadband provider's website. Providers may increase charges. The information is provided and maintained by Decision Technologies Limited. **This is indicative only and based on a 2-person household with multiple devices and simultaneous usage. Broadband performance is affected by multiple factors including number of occupants and devices, simultaneous usage, router range etc. For more information speak to your broadband provider.
Map data ©OpenStreetMap contributors.





