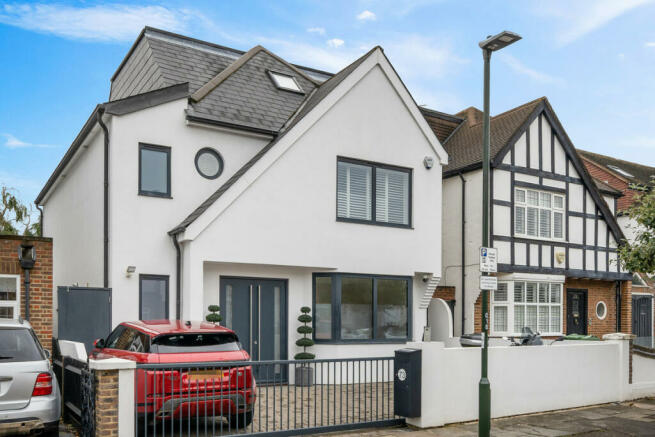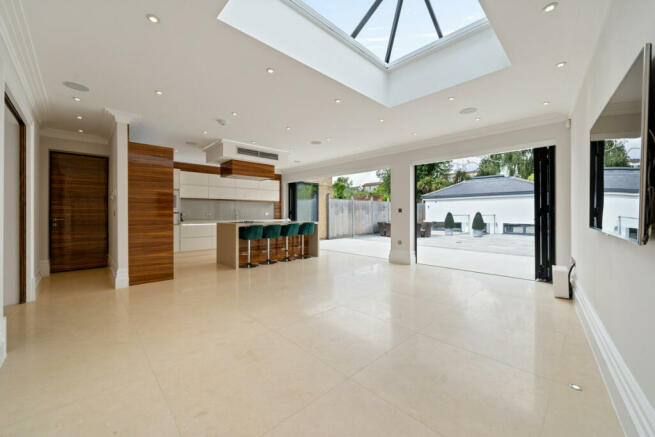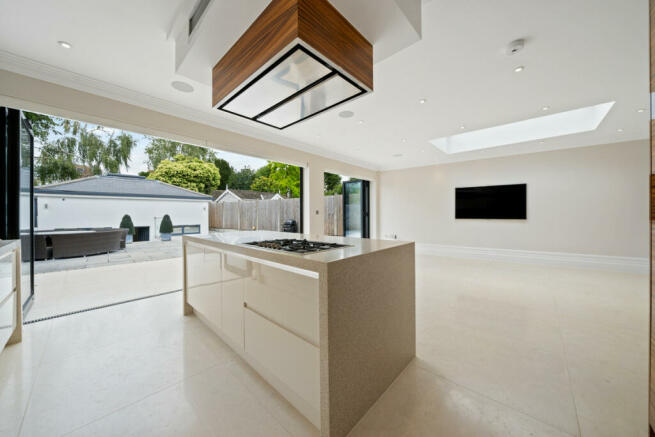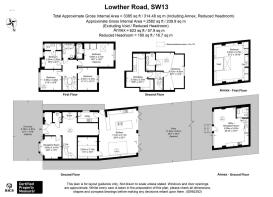Lowther Road, London, SW13

- PROPERTY TYPE
Detached
- BEDROOMS
6
- BATHROOMS
5
- SIZE
3,408 sq ft
317 sq m
- TENUREDescribes how you own a property. There are different types of tenure - freehold, leasehold, and commonhold.Read more about tenure in our glossary page.
Freehold
Key features
- An impressive detached family residence with a gated private driveway.
- Five double bedrooms (three ensuite) within the main residence.
- A self-contained one bedroom annexe with independent access, fully fitted kitchen, open plan living and dining and separate shower room.
- A beautifully designed open-plan kitchen, living and dining area with two sets of full height bifold doors, and large roof lantern.
- Featuring air-conditioning, zoned heating, Sonos, extensive security with CCTV, all accessible via iPhone, Android or Tablet.
Description
Upon entry, you are greeted by a spacious and grand entrance hallway, leading to the home office, cloakroom, and boot room. The hallway then opens up to a generously proportioned open-plan area comprising a fully fitted kitchen, living, and dining space. Two sets of full-height bifold doors open onto the garden, flooding the room with natural light. The bespoke kitchen is truly impressive, featuring an array of integrated appliances, a sizable central island with a breakfast bar, and enhanced illumination from a large window lantern. Off this open-plan area is a separate utility room featuring a laundry chute from the first floor and a fully fitted six-person private home cinema.
Ascend the bespoke wooden staircase to explore the first and second floors. The first floor boasts two double ensuite bedrooms, two additional double bedrooms, and a beautifully designed family bathroom. Occupying the entire second floor is the primary suite, complete with a spacious double bedroom, walk-in wardrobe and ensuite bathroom.
The west facing garden is thoughtfully designed to be low maintenance whilst offering a fantastic space for outdoor entertainment and family activities. At the rear of the garden lies the self-contained annexe, which can be accessed independently through a side gate. The ground floor of the annexe comprises a fully fitted kitchen, an open plan living and dining area and a separate shower room. Upstairs, a spacious bedroom featuring a large fixed roof window welcomes an abundance of natural light.
Furthermore, the property boasts various modern amenities including zoned heating, air conditioning, Sonos sound system, CCTV and a pressure sensitive driveway. For added security and convenience, all of these features can be controlled and monitored remotely via iPhone, Android or Tablet.
The property is conveniently located for Barnes village with public transport routes from Barnes Station and Barnes Bridge Station with connections to Waterloo. Bus routes to Hammersmith, Putney and Richmond offer underground connections. Schools in the area include St Pauls School, St Pauls Juniors, The Harrodian School, Ibstock Place School, St Osmunds’ (RC), Barnes Primary and The Swedish School.
Brochures
Brochure 1Council TaxA payment made to your local authority in order to pay for local services like schools, libraries, and refuse collection. The amount you pay depends on the value of the property.Read more about council tax in our glossary page.
Band: G
Lowther Road, London, SW13
NEAREST STATIONS
Distances are straight line measurements from the centre of the postcode- Barnes Bridge Station0.6 miles
- Barnes Station0.9 miles
- Chiswick Station1.0 miles
About the agent
Harding Green is an Estate Agency business which offers Sales, Lettings and Buying across London and prime country markets.
We thrive under our experienced team of Consultants who primarily work on a self-employed basis, which allows these individuals to retain the majority of fees generated. We offer a new way of working for property professionals to launch their own business without the overheads and combining a healthy work / life balance.
Industry affiliations

Notes
Staying secure when looking for property
Ensure you're up to date with our latest advice on how to avoid fraud or scams when looking for property online.
Visit our security centre to find out moreDisclaimer - Property reference RX281946. The information displayed about this property comprises a property advertisement. Rightmove.co.uk makes no warranty as to the accuracy or completeness of the advertisement or any linked or associated information, and Rightmove has no control over the content. This property advertisement does not constitute property particulars. The information is provided and maintained by Harding Green, St. John's Wood. Please contact the selling agent or developer directly to obtain any information which may be available under the terms of The Energy Performance of Buildings (Certificates and Inspections) (England and Wales) Regulations 2007 or the Home Report if in relation to a residential property in Scotland.
*This is the average speed from the provider with the fastest broadband package available at this postcode. The average speed displayed is based on the download speeds of at least 50% of customers at peak time (8pm to 10pm). Fibre/cable services at the postcode are subject to availability and may differ between properties within a postcode. Speeds can be affected by a range of technical and environmental factors. The speed at the property may be lower than that listed above. You can check the estimated speed and confirm availability to a property prior to purchasing on the broadband provider's website. Providers may increase charges. The information is provided and maintained by Decision Technologies Limited.
**This is indicative only and based on a 2-person household with multiple devices and simultaneous usage. Broadband performance is affected by multiple factors including number of occupants and devices, simultaneous usage, router range etc. For more information speak to your broadband provider.
Map data ©OpenStreetMap contributors.




