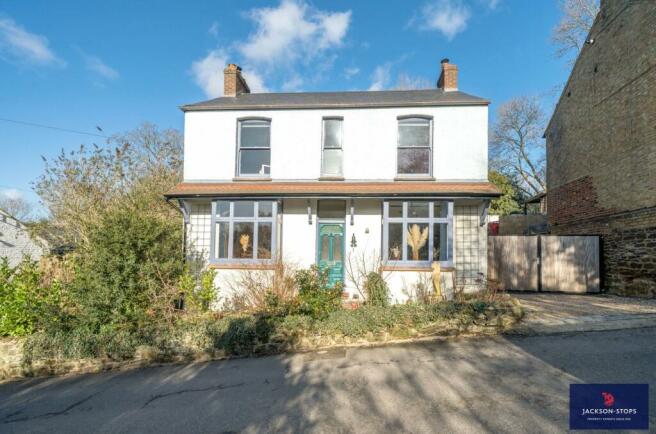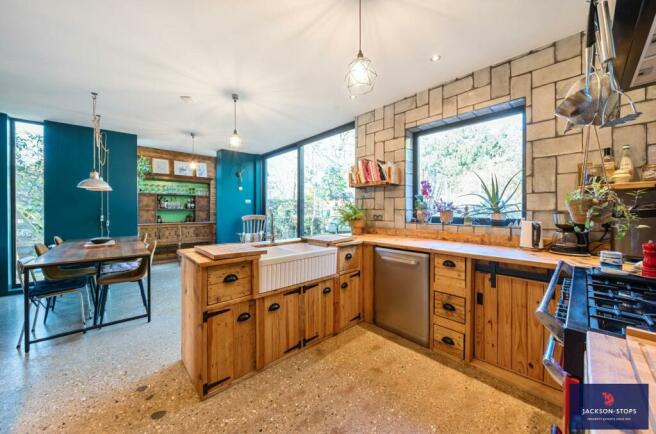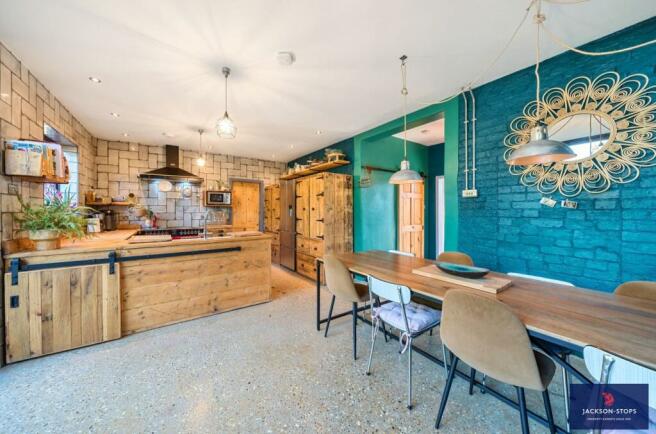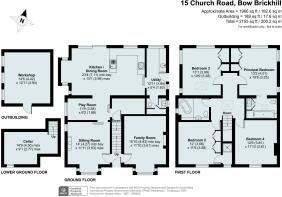
Church Road, Bow Brickhill, Milton Keynes, Buckinghamshire, MK17

- PROPERTY TYPE
Detached
- BEDROOMS
4
- BATHROOMS
2
- SIZE
Ask agent
- TENUREDescribes how you own a property. There are different types of tenure - freehold, leasehold, and commonhold.Read more about tenure in our glossary page.
Freehold
Description
Set in a gently elevated position with an open outlook, this detached home has been skillfully extended in 2017 to provide ideal living and entertaining space for the modern family or couple.
The current owners designed the extension with great attention to detail giving extra thought to carefully positioned windows and skylights along with sustainably sourced materials such as sweet chestnut wood cladding, sheep wool insulation and reclaimed timber joinery.
The house retains its original façade and traditional bay fronted living room with the extension providing a super
23ft (8m) x 13ft (7m) kitchen/dining /family room with 8ft (2.6m) tall and triple glazed doors which frame the outlook to the garden.
Additional accommodation includes a play/study area, two utility rooms, a cloakroom and a handy storage cellar.
The attention to detail continues upstairs with clever use of skylights and vaulted ceilings and lots of useful wardrobes with high level storage areas.
Modern conveniences of ensuite bath/shower room with artistic tiling, a wet room to the guest bedroom and a stylish slipper and claw-footed bath suite complete the house.
Externally, there is off-road and gated parking with a good sized terrace for barbecues with shaped bench seating, lawns and a sizeable garden workshop/store.
The location is a short distance to some lovely walks and cycle routes amongst the Duke of Bedford’s woodland with the village Lower School and two community halls, both within a five minute walk of the house. Whilst Milton Keynes with all its facilities and mainline station are just a short drive away.
Entering the house via a part-glazed and wooden entrance door, stairs rise to the first floor. Lying to the right hand side, the family room has character features of a cast iron open fire with ornate surround, wooden floorboards and picture rails. There is a range of bookshelves and a bay window faces the front aspect.
To the left of the hall, the sitting room echoes the family room with picture rail, floorboards and the fireplace has a working cast iron log burner and bay window to the front. Beyond the siting room there is a useful utility and play area.
The play area has a stone floor with windows to the side and the utility has shelving with storage space, hot water cylinder, Worcester gas boiler and a door to a cellar offering additional storage and has light and window to the front.
The extension was added in 2017 and spans the rear of the house and forms the heart of the home. A feature of the room is the 8ft x 8ft (2.6m) tall triple glazed sliding glass doors which offer a pleasant outlook over the garden.
The kitchen has a good range of handmade reclaimed wood base cupboards and two larder units with matching wooden work surfaces. There is a double butler sink unit with chrome mixer taps with full height tiling to splash areas and to the cooking area which has a chimney extractor hood and included in the sale is a range cooker with gas hob, griddle and electric oven. There is plumbing for a dish washer.
The dining/family area provides space for a good size table and chairs or sofas and a recess has space for a dresser unit and tall arrow slit windows allow extra light into the room.
A purpose-built utility and cloakroom flow from the kitchen and comprise a large ceramic sink unit with storage under, tiling and work surface with plumbing for a washing machine and tumble dryer space.
There is ample coat hanging space, a window and coloured glass door and side window leading to the drive.
The cloakroom has a suite of wash basin, wc, chrome heated towel rail and part panelled walls with an etched glass window to the side.
The extension and play areas have underfloor heating.
FIRST FLOOR
All the bedrooms and bathroom radiate from the landing which has a vaulted ceiling with Velux window and a high level trap door leads to the insulated loft.
The dual aspect main bedroom has an extra-large picture window overlooking the garden with two windows to the side, all of which have shutters. There is a range of built-in wardrobes to one wall with overhead storage and a Velux window with a vaulted ceiling providing extra natural light. An ensuite has a panelled bath with built-in shower unit over, a ceramic wash basin with wooden vanity cupboard and a wc. A feature of the room is the artistic tiling and exposed beam work with a vaulted ceiling and Velux window above.
Bedroom two faces to the front with a cast iron fire place, exposed floor boards and a pair of double wardrobes and a door leads to a wet room which has a tiled shower area, chrome heated towel rail and wc. The third bedroom mirrors the main with picture window to the rear garden and side windows with shutters. There are wardrobes to one wall with overhead storage. With an open outlook to the front the fourth bedroom has a cast iron fireplace and exposed floorboards.
Completing the accommodation, the family bathroom has a stylish suite of a slipper claw-foot bath, a wash basin and wc. There is panelling and ceramic tiling to dado height, a chrome heated towel rail and window to the side.
OUTSIDE
The property has a driveway to one side with parking for two smaller vehicles and double gates lead to a rear drive which has private parking for two further vehicles. A pathway leads to the front entrance door which is bordered by a flower and shrub bed.
The rear garden has a full width and shaped reclaimed brick patio area with wooden bench and seating and steps leading to a lawned garden. Within the lawn there is a figure of eight paved pathway and raised planted borders. Pleached bay trees provide screening and a shaped and arched gate lead to the parking area and a timber workshop with has power and light and provides useful storage for garden tools, bikes etc.
LOCATION
Bow Brickhill has a very active community with a Church of England primary school, two village ‘halls’, public house and railway station on the Bletchley to Bedford line. Local facilities are available in nearby Bletchley and Woburn Sands with extensive shopping and leisure facilities available in Milton Keynes. The village is very accessible to the Woburn Golf and Country Club, A5 trunk road and Junctions 13 and 14 of the M1. Rail commuting facilities are available from Bletchley or Milton Keynes to London Euston with Luton airport providing air travel nationally and to Europe.
PROPERTY INFORMATION
Services: Mains water, drainage, electricity and gas
Local Authority: Milton Keynes Council.
Tel:
Outgoings: Council Tax Band “E”
Tenure: Freehold.
EPC Rating: “D”
Viewing: Strictly by appointment through the sole agents Jackson-Stops. 1 Market Place, Woburn, MK17 9PZ.
Tel -
Brochures
ParticularsCouncil TaxA payment made to your local authority in order to pay for local services like schools, libraries, and refuse collection. The amount you pay depends on the value of the property.Read more about council tax in our glossary page.
Band: TBC
Church Road, Bow Brickhill, Milton Keynes, Buckinghamshire, MK17
NEAREST STATIONS
Distances are straight line measurements from the centre of the postcode- Bow Brickhill Station0.8 miles
- Woburn Sands Station1.5 miles
- Fenny Stratford Station1.7 miles
About the agent
Owner run offices making a difference to your move
With owners and experienced staff with a combined experience of over 100 years we hope you will feel you are in safe and reliable hands whether buying, selling or letting a property. We look forward to hearing from you if we can help in any of these aspects.
Industry affiliations



Notes
Staying secure when looking for property
Ensure you're up to date with our latest advice on how to avoid fraud or scams when looking for property online.
Visit our security centre to find out moreDisclaimer - Property reference WOB230207. The information displayed about this property comprises a property advertisement. Rightmove.co.uk makes no warranty as to the accuracy or completeness of the advertisement or any linked or associated information, and Rightmove has no control over the content. This property advertisement does not constitute property particulars. The information is provided and maintained by Jackson-Stops, Woburn. Please contact the selling agent or developer directly to obtain any information which may be available under the terms of The Energy Performance of Buildings (Certificates and Inspections) (England and Wales) Regulations 2007 or the Home Report if in relation to a residential property in Scotland.
*This is the average speed from the provider with the fastest broadband package available at this postcode. The average speed displayed is based on the download speeds of at least 50% of customers at peak time (8pm to 10pm). Fibre/cable services at the postcode are subject to availability and may differ between properties within a postcode. Speeds can be affected by a range of technical and environmental factors. The speed at the property may be lower than that listed above. You can check the estimated speed and confirm availability to a property prior to purchasing on the broadband provider's website. Providers may increase charges. The information is provided and maintained by Decision Technologies Limited.
**This is indicative only and based on a 2-person household with multiple devices and simultaneous usage. Broadband performance is affected by multiple factors including number of occupants and devices, simultaneous usage, router range etc. For more information speak to your broadband provider.
Map data ©OpenStreetMap contributors.





