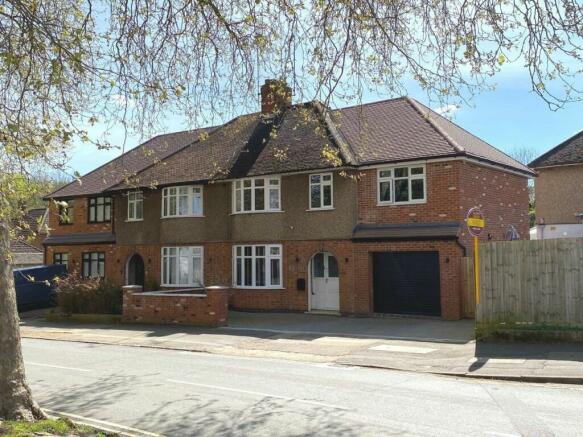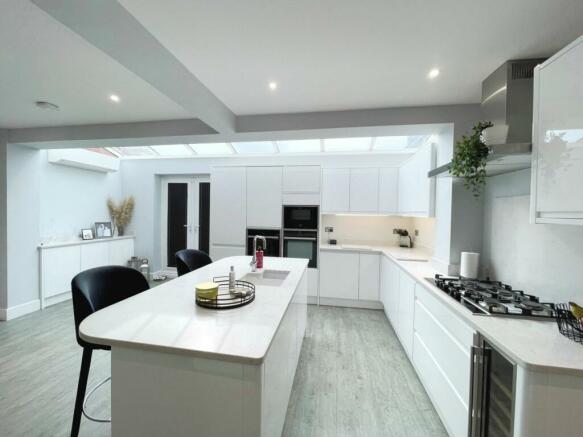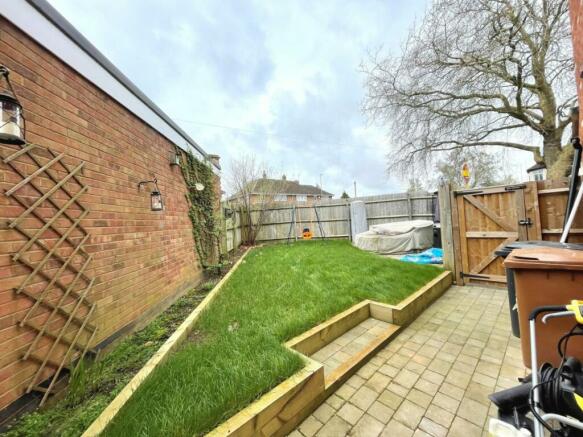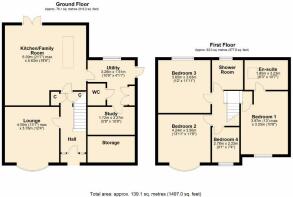
Parkfield Avenue, Delapre, Northampton NN4 8QB

- PROPERTY TYPE
Semi-Detached
- BEDROOMS
4
- BATHROOMS
2
- SIZE
Ask agent
- TENUREDescribes how you own a property. There are different types of tenure - freehold, leasehold, and commonhold.Read more about tenure in our glossary page.
Freehold
Key features
- Popular Mature Location
- Thoughtfully Extended Accommodation
- Utility Room & Downstairs Study
- Four Bedrooms & Two Bathrooms
- Contemporary Kitchen/Dining/Family Room
- High Spec Finishing’s Throughout
Description
LOCAL AREA INFORMATION
Adjacent to Far Cotton and just a mile from Northampton town centre, the focal point of this district is Delapre Abbey, a former convent sitting in 508 acres of parkland and formal gardens. As well as a public golf course, the site today has a year round tea room and offers itself for functions and events including hosting the annual Northampton CAMRA Beer Festival. With a small supermarket and a medical centre within Delapre itself, residents tend to use the larger supermarket, shops and businesses in St Leonard's Road, Far Cotton. Additional high street shopping, entertainment and leisure facilities can be accessed in Northampton town centre along with a mainline train station serving London Euston and Birmingham New Street. For road access, the Queen Eleanor Roundabout at the top of London Road leads onto the A45 and in turn to M1 J15.
THE ACCOMMODATION COMPRISES
PORCH
Wooden glazed entrance door.
HALLWAY
Staircase rising to first floor landing. Two storage cupboards. Doors to:
LOUNGE 3.99m (13'1) x 3.76m (12'4)
uPVC double glazed bay window to front elevation. Radiator.
KITCHEN/FAMILY ROOM 6.58m (21'7) x 5.64m (18'6)
uPVC double glazed French doors to rear garden. Fitted with a range of wall and base units with Quartz work surfaces over. Two integrated ovens, integrated microwave, five ring gas hob with extractor over. Island with integrated dishwasher. Ceramic sink with mixer tap over. Under floor heating. Built in speaker system. Under cabinet lighting. Air conditioning unit. Integrated fridge/freezer. Wine cooker. Door to:
UTILITY 1.50m (4'11) x 3.28m (10'9)
uPVC double glazed window to rear elevation. uPVC double glazed door to side garden. Wall and base units with Quartz work surfaces over. Inset sink with mixer tap and waste disposal unit. Space and plumbing for washing machine. Space and plumbing for washing machine. Space for tumble dryer. Drying cupboard with heated towel rail. Door to study and WC. Under floor heating.
WC
Fitted two piece suite comprising low level WC and wash hand basin. Extractor fan.
STUDY 1.42m (4'8) x 3.28m (10'9)
Extractor fan. Built in office furniture.
FIRST FLOOR LANDING
Access to loft space. Doors to:
BEDROOM ONE 3.96m (13'0) x 3.25m (10'8)
uPVC double glazed window to front elevation. Radiator. Built in wardrobe. Door to:
EN-SUITE 1.91m (6'3) x 3.23m (10'7)
Velux window. Heated towel rail. Four piece suite comprising low level WC, wash hand basin set in vanity unit, freestanding bath and walk in shower. Tiling to ceiling. Extractor fan.
BEDROOM TWO 4.24m (13'11) x 3.51m (11'6)
uPVC double glazed bay window to front elevation. Radiator.
BEDROOM THREE 3.66m (12'0) x 3.63m (11'11)
uPVC double glazed window to rear elevation. Radiator.
BEDROOM FOUR 2.77m (9'1) x 2.24m (7'4)
uPVC double glazed window to front elevation. Radiator.
SHOWER ROOM
Obscure uPVC double glazed window to rear elevation. Three piece suite comprising low level WC, wash hand basin and walk in shower room. Extractor fan.
OUTSIDE
FRONT GARDEN
Block paved driveway for two cars.
GARAGE/STORE
GARDEN
Side and rear gardens. Enclosed via wooden panelled fencing and brick wall. Laid to lawn. Gated side access.
DRAFT DETAILS
At the time of print, these particulars are awaiting approval from the Vendor(s).
AGENT'S NOTE(S)
The heating and electrical systems have not been tested by the selling agent JACKSON GRUNDY.
VIEWINGS
By appointment only through the agents JACKSON GRUNDY – open seven days a week.
FINANCIAL ADVICE
We offer free independent advice on arranging your mortgage. Please call our Consultant on . Written quotations available on request. “YOUR HOME MAY BE REPOSSESSED IF YOU DO NOT KEEP UP REPAYMENTS ON A MORTGAGE OR ANY OTHER DEBT SECURED ON IT”.
Brochures
Brochure 1- COUNCIL TAXA payment made to your local authority in order to pay for local services like schools, libraries, and refuse collection. The amount you pay depends on the value of the property.Read more about council Tax in our glossary page.
- Ask agent
- PARKINGDetails of how and where vehicles can be parked, and any associated costs.Read more about parking in our glossary page.
- Yes
- GARDENA property has access to an outdoor space, which could be private or shared.
- Yes
- ACCESSIBILITYHow a property has been adapted to meet the needs of vulnerable or disabled individuals.Read more about accessibility in our glossary page.
- Ask agent
Energy performance certificate - ask agent
Parkfield Avenue, Delapre, Northampton NN4 8QB
NEAREST STATIONS
Distances are straight line measurements from the centre of the postcode- Northampton Station1.5 miles
About the agent
We opened our flagship Northampton town centre branch at the beginning of 2018, occupying the stunning 'Corner House' at 1 St Giles Square.
This branch covers the more central districts of the town including St James, The Mounts, Semilong, Far Cotton and Delapre, as well as Dallington, Camp Hill, Briar Hill, Hunsbury, Cliftonville, Langlands and Little and Great Houghton. As such, our staff are able to offer an extremely wide variety of property
Industry affiliations



Notes
Staying secure when looking for property
Ensure you're up to date with our latest advice on how to avoid fraud or scams when looking for property online.
Visit our security centre to find out moreDisclaimer - Property reference 14658. The information displayed about this property comprises a property advertisement. Rightmove.co.uk makes no warranty as to the accuracy or completeness of the advertisement or any linked or associated information, and Rightmove has no control over the content. This property advertisement does not constitute property particulars. The information is provided and maintained by Jackson Grundy Estate Agents, Northampton. Please contact the selling agent or developer directly to obtain any information which may be available under the terms of The Energy Performance of Buildings (Certificates and Inspections) (England and Wales) Regulations 2007 or the Home Report if in relation to a residential property in Scotland.
*This is the average speed from the provider with the fastest broadband package available at this postcode. The average speed displayed is based on the download speeds of at least 50% of customers at peak time (8pm to 10pm). Fibre/cable services at the postcode are subject to availability and may differ between properties within a postcode. Speeds can be affected by a range of technical and environmental factors. The speed at the property may be lower than that listed above. You can check the estimated speed and confirm availability to a property prior to purchasing on the broadband provider's website. Providers may increase charges. The information is provided and maintained by Decision Technologies Limited. **This is indicative only and based on a 2-person household with multiple devices and simultaneous usage. Broadband performance is affected by multiple factors including number of occupants and devices, simultaneous usage, router range etc. For more information speak to your broadband provider.
Map data ©OpenStreetMap contributors.





