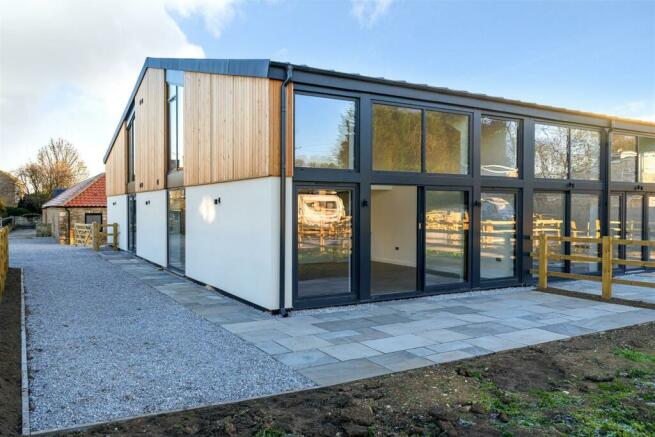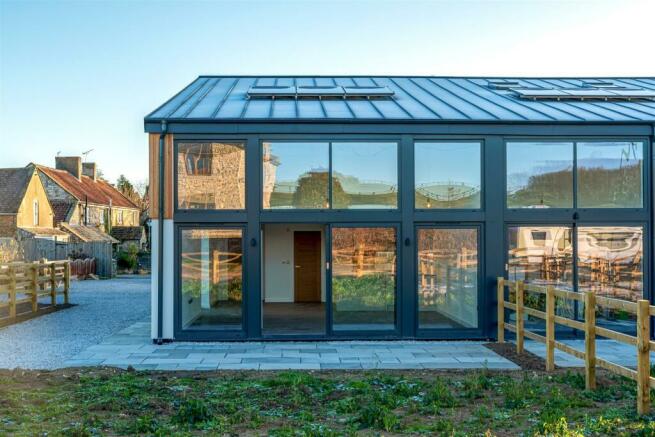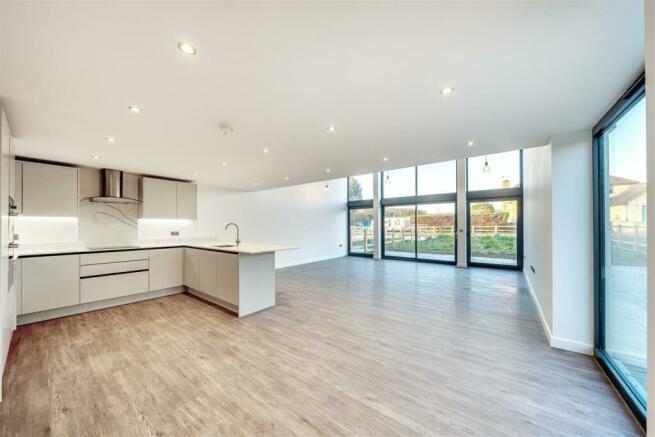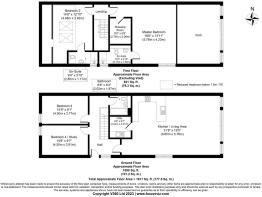
The Threshing Barn, Lumby Hall Farm, Lumby

- PROPERTY TYPE
Barn Conversion
- BEDROOMS
4
- BATHROOMS
3
- SIZE
Ask agent
- TENUREDescribes how you own a property. There are different types of tenure - freehold, leasehold, and commonhold.Read more about tenure in our glossary page.
Freehold
Key features
- LUXURY BARN CONVERSION
- BESPOKE DEVELOPMENT
- SOLAR PANELS
- HIGH SPECIFICATION
- AIR SOURCE HEAT PUMP
- EPC RATING B
- COUNCIL TAX BAND TBC
- TWO ENSUITES
- HIGHLY SOUGHT AFTER VILLAGE LOCATION
Description
A luxury barn conversion consisting of three separate homes, set on a private and bespoke development of just six in the desired village of Lumby. The Threshing Barn is the end property and was built by a local builder D & J Poulter, a renowned family business who is a fourth generation building construction company based in Tadcaster, North Yorkshire. They have been building high quality properties for over 100 years and still carry out maintenance work on properties that were built by their great grandfather. They pride themselves on working to high standards combining both modern techniques and traditional values.
Once the village farm, this stunning development has been lovingly created into something special but remains sympathetic to the style of Lumby village. The development is secured with electric gates and comes with Fibre broadband directly to the house giving excellent speeds, Air source heat pump providing heating and hot water, accompanied with solar panels providing a very energy efficient home with an energy rating of B. - External glazing by 'Express sliding doors' as regularly seen on Grand Designs with 10 year after care guarantee from date of fitting and a host of other features.
Additional Features - *Oak internal doors throughout.
*Karndean luxury vinyl flooring included to kitchen, hall and bathrooms with choice of colours available.
*Carpets not included but could be arranged with the supplier.
*Partial oak staircase with glass balustrade.
*John Guest underfloor heating to ground floor with option to upgrade to smart controls.
*Bathrooms supplied by Roca
*Energy efficient air source heat pump with no gas supply needed.
*Infrastructure in place so CCTV, Sky TV, or digital TV can be provided at additional cost.
*Fibre broadband to the house so top speeds will be available.
* Cat 6 media cabling wired throughout.
* Brushed metal electrical sockets as standard.
* External glazing by ‘Express Bi-folding Doors’ as regularly seen on Grand Designs, 10 year after care guarantee provided from date of fitting.
*Gardens will be turfed, limestone chippings to parking areas and Indian stone paving to patios.
*Premium automated gate system provided in the entrance to the development with 2 way intercom.
*Sewage treatment unit shared by 6 residents, no foul mains drainage in the area.
*Solar panels.
*Management company to be set up to cover shared costs of gates, sewage treatment and private road.
* Neil Bowen Architect, 6 years professional Consultants’ Certificate from date of practical completion is included.
Agents Note - Please note a deposit of 1% will be required upon reservation which is non refundable.
Ground Floor Accommodation -
Entrance -
Entrance Hallway - Bright and spacious with partial oak staircase with glass balustrade leading to the first floor accommodation, under floor heating, Karndean luxury vinyl flooring, doors leading off to;
Study - 4.50 x 2.91 (14'9" x 9'6") - with floor to ceiling window, central heating radiator.
Bedroom Three - 4.50 x 2.77 (14'9" x 9'1") - with floor to ceiling window, central heating radiator.
Bathroom - White suite comprising; panelled bath with chrome tap over and shower attachment, low level w.c with concealed cistern, wall hung floating wash basin with chrome tap over, built in wall mirror, chrome heated towel rail, fully tiled from floor to ceiling, under floor heating, Karndean luxury vinyl flooring,
Kitchen/Living Area - 9.65 x 5.78 (31'7" x 18'11") - Open plan living, ideal for entertaining, with a range of high specification finishes and features a U shaped kitchen with base and walls units in a high white gloss finish, quartz worktops, AEG appliances, to include induction hob with extractor over, double oven, one half stainless drainer sink with mixer tap over, spot lights to ceiling, underfloor heating and Karndean luxury vinyl flooring. Sliding doors which brings in huge amounts of natural light.
Utility - built in storage with sliding doors, quartz worktops, single stainless drainer sink with chrome tap over, spot lights to ceiling, underfloor heating and Karndean luxury vinyl flooring
First Floor Accommodation -
Landing - doors leading off;
Master Bedroom - 5.78 x 4.23 (18'11" x 13'10") - two central heating radiators, door leading into;
Ensuite - White suite comprising; walk in shower enclosure, low level w.c with concealed cistern, wall hung floating wash basin with chrome tap over, built in wall mirror, chrome heated towel rail, fully tiled from floor to ceiling, extractor fan and spotlights to ceiling, under floor heating, Karndean luxury vinyl flooring,
Dressing Room - 2.74 x 2.06 (8'11" x 6'9") - A perfect canvas to create your own dressing room wardrobe area with central heating radiator.
Bedroom Two - 4.48 x 3.92 (14'8" x 12'10") - two velux windows, two central heating radiators, door leading into:
Ensuite - White suite comprising; walk in shower enclosure, low level w.c with concealed cistern, wall hung floating wash basin with chrome tap over, built in wall mirror, chrome heated towel rail, fully tiled from floor to ceiling, extractor fan and spotlights to ceiling, under floor heating, Karndean luxury vinyl flooring,
Exterior - There are electric gates that secure the development, and once inside, the impressive townhouses are situated towards the rear, with parking, gardens and stunning views of adjacent fields.
Tenure And Council Tax - The Tenure and Council Tax Banding for the property have been advised by the Vendor or obtained from online sources. We strive to ensure these details are accurate and reliable, however we advise any potential buyer to carry out their own enquiries before proceeding.
Heating And Appliances - The heating system and any appliances (including Burglar Alarms where fitted) mentioned in this brochure have not been tested by Park Row Properties. If you are interested in purchasing the property we advise that you have all services and appliances tested before entering a legal commitment to purchase.
Making An Offer - In order to comply with the Estate Agents (Undesirable Practises) Order 1991, Park Row Properties are required to verify "the status of any prospective purchaser... This includes the financial standing of that purchaser and his ability to exchange contracts". To allow us to comply with this order and before recommending acceptance of any offers, and subsequently making the property 'SOLD' each prospective purchaser will be required to demonstrate to 'Park Row Properties' that they are financially able to proceed with the purchase of the property.
We provide truly Independent Mortgage Advice. Unlike many companies we are not tied, and more importantly not targeted to any Lender. We have instant on-line access to over 1000 mortgage deals provided by over 100 Lenders ensuring we are unbeatable when identifying and recommending your new mortgage or re-mortgage requirements.
Your home is at risk if you do not keep up repayments on a mortgage or other loan secured on it. Written quotations available on request. Life assurance is usually required.
To arrange a no obligation appointment please contact your local office.
Measurements - These approximate room sizes are only intended as general guidance. You must verify the dimensions carefully before ordering carpets or any built-in furniture.
Opening Hours - CALLS ANSWERED :
Mon, Tues, Wed, Thurs and Fri- 9.00am to 5.30pm
Saturday - 9.00am to 1.00pm
Sunday - Closed
TO CHECK OFFICE OPENING HOURS PLEASE CONTACT THE RELEVANT BRANCHES ON:
SELBY -
SHERBURN IN ELMET -
GOOLE -
PONTEFRACT -
Viewings - Strictly by appointment with the sole agents.
If there is any point of particular importance to you we will be pleased to provide additional information or to make any further enquiries. We will also confirm that the property remains available. This is particularly important if you are travelling some distance to view the property.
Brochures
The Threshing Barn, Lumby Hall Farm, LumbyBrochure- COUNCIL TAXA payment made to your local authority in order to pay for local services like schools, libraries, and refuse collection. The amount you pay depends on the value of the property.Read more about council Tax in our glossary page.
- Band: TBC
- PARKINGDetails of how and where vehicles can be parked, and any associated costs.Read more about parking in our glossary page.
- Yes
- GARDENA property has access to an outdoor space, which could be private or shared.
- Yes
- ACCESSIBILITYHow a property has been adapted to meet the needs of vulnerable or disabled individuals.Read more about accessibility in our glossary page.
- Ask agent
The Threshing Barn, Lumby Hall Farm, Lumby
NEAREST STATIONS
Distances are straight line measurements from the centre of the postcode- South Milford Station1.2 miles
- Sherburn-in-Elmet Station2.5 miles
- Micklefield Station3.0 miles
About the agent
Who are Park Row?
Rated
BEST ESTATE AGENT 2017, 2018, 2019,
2020, 2021, 2022 and now 2023!
by allagents.co.uk.
We achieve the HIGHEST PRICES in the LS25 5 and LS25 6 postcodes as assessed by GETAGENT.co.uk
All properties are marketing on
ALL 4 online portals
ZOOPLA, RIGHTMOVE, ON THE MARKET, and PRIME LOCATION!
Open until 5.30pm Monday to Friday and Saturdays until 1pm
Industry affiliations

Notes
Staying secure when looking for property
Ensure you're up to date with our latest advice on how to avoid fraud or scams when looking for property online.
Visit our security centre to find out moreDisclaimer - Property reference 32984210. The information displayed about this property comprises a property advertisement. Rightmove.co.uk makes no warranty as to the accuracy or completeness of the advertisement or any linked or associated information, and Rightmove has no control over the content. This property advertisement does not constitute property particulars. The information is provided and maintained by Park Row Properties, Sherburn. Please contact the selling agent or developer directly to obtain any information which may be available under the terms of The Energy Performance of Buildings (Certificates and Inspections) (England and Wales) Regulations 2007 or the Home Report if in relation to a residential property in Scotland.
*This is the average speed from the provider with the fastest broadband package available at this postcode. The average speed displayed is based on the download speeds of at least 50% of customers at peak time (8pm to 10pm). Fibre/cable services at the postcode are subject to availability and may differ between properties within a postcode. Speeds can be affected by a range of technical and environmental factors. The speed at the property may be lower than that listed above. You can check the estimated speed and confirm availability to a property prior to purchasing on the broadband provider's website. Providers may increase charges. The information is provided and maintained by Decision Technologies Limited. **This is indicative only and based on a 2-person household with multiple devices and simultaneous usage. Broadband performance is affected by multiple factors including number of occupants and devices, simultaneous usage, router range etc. For more information speak to your broadband provider.
Map data ©OpenStreetMap contributors.





