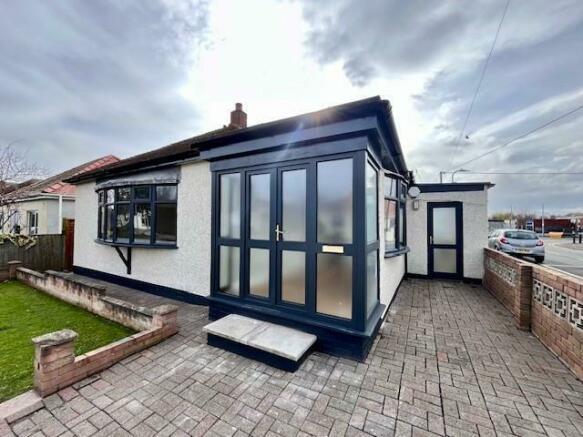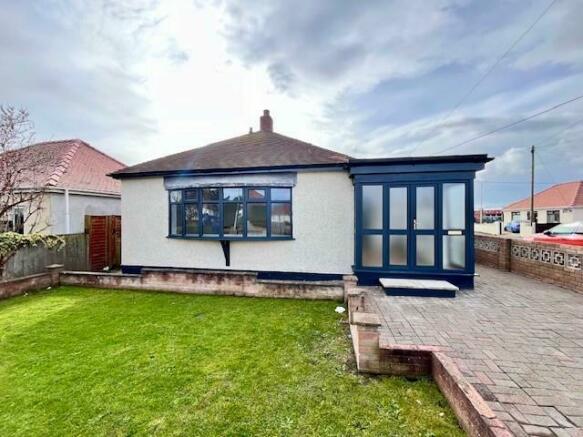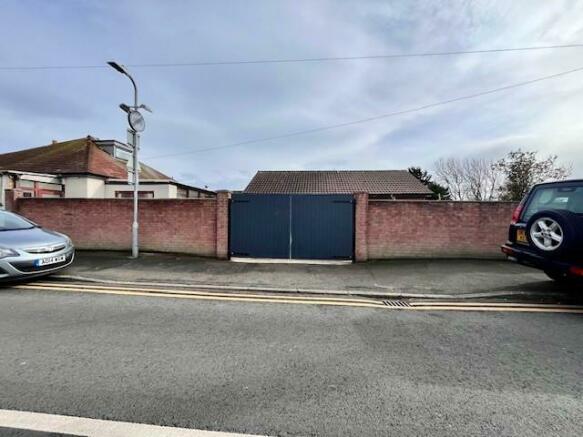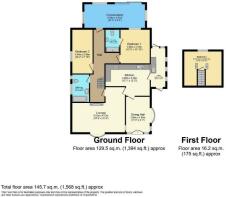
Llugwy Road, Kinmel Bay

- PROPERTY TYPE
Detached Bungalow
- BEDROOMS
3
- BATHROOMS
2
- SIZE
1,055 sq ft
98 sq m
- TENUREDescribes how you own a property. There are different types of tenure - freehold, leasehold, and commonhold.Read more about tenure in our glossary page.
Freehold
Key features
- ** NO ON GOING CHAIN **
- Three bedroomed detached bungalow
- Large corner plot with Private rear garden
- Recently renovated
- Ensuite to master bedroom
- Conservatory
- Double garage with electrics and plumbing
- Off road parking
- Viewing highly recommended
- EPC 'C' Council tax 'D'
Description
Enjoy modern living spaces, bathed in natural light, including a renovated kitchen, spacious family bathroom and ensuite. The property also benefits from a utility/boot room and a conservatory. With just a few remedial works to be completed, this home presents an excellent opportunity for buyers to add their personal touch.
The residence offers both convenience and comfort for families or those seeking ample space and modern amenities.
The charming coastal town of Kinmel Bay is situated along the stunning North Wales coastline. It offers residents and visitors picturesque views of the Irish Sea and nearby countryside. Known for its sandy beaches, Kinmel Bay attracts tourists and locals alike, especially during the summer months where visitors can enjoy amusement parks, thriving arcades, and a variety of seaside eateries for everyone to enjoy.
The property has recently undergone a scheme of renovation, and although there small remedial works to be carried out, the property will be completely finished on completion of a sale.
Entrance / Dining Hall - 3.96m x 1.90m (12'11" x 6'2") - uPVC Double glazed entrance doors and bay window, Amtico flooring, inset spotlights, radiator smoke and heat alarm and thermostat.
Kitchen - 4.00m x 3.72m (13'1" x 12'2") - Fitted with a range of wall and base units, work surfaces, stainless steel sink with mixer tap over, void and plumbing for washing machine or dishwasher. Void for fridge/freezer. Decorative tiled splashbacks, built-in electric oven and gas hob with extractor fan hood over. Amtico flooring, inset spot lights, radiator, boxed in fuse box and uPVC double glazed window overlooking the utility room.
Utility Room - 6.28m x 1.55m (20'7" x 5'1") - Base unit with worktop, sink and drainer with mixer tap over, plumbing for washing machine, and void for tumble dryer. Power points, lighting, polycarbonate roof, double glazed windows to side elevation and double glazed doors to front and rear. (works to be completed in this area).
Lounge - 6.03m x 4.73m (19'9" x 15'6") - Light and bright 'L' shaped room, with uPVC double glazed bay window to side front elevation. Marbled stone fire surround. Power sockets, TV aerial, radiators, pendant light, smoke and heat detector.
Inner Hallway - Built in storage cupboard housing boiler. Heat and smoke detectors, and fire alarm. Pendant lighting, radiator. Turned staircase leading to 3rd bedroom, doors off to all rooms, and half double glazed door leading to the conservatory.
Family Bathroom - 3.10m x 1.90m (10'2" x 6'2") - Three piece white suite, comprising of W.C, pedestal wash hand basin with mixer tap over, bath with wooden panelled bath panel. Modern towel rail radiator, double glazed windows to side elevation, half panelled walls. Amtico flooring, inset spot lights, shaver socket and extractor fan.
Bedroom Three - 4.94 x 2.40m (16'2" x 7'10") - uPVC double glazed window to side elevation, inset spot lights and radiator.
Conservatory - 6.84m x 2.67m (22'5" x 8'9") - Half glazed door into conservatory off the inner hall. Dwarf brick walls with uPVC double glazed windows above and uPVC double glazed patio doors. Amtico flooring, wall light and radiator. Polycarbonate roof with wooden beams.
Master Bedroom With Ensuite - 3.80m x 3.31m - ensuite - 2.41m x 1.18m (12'5" x - uPVC double glazed window overlooking the conservatory, Radiator, pendant lighting and door to ensuite.
Ensuite comprises Pedestal wash hand basin and W.C. Large shower enclosure with tiled splashbacks. Heated towel rail, inset spot lights and Amtico flooring.
Loft Bedroom - 4.31m x 3.94m (14'1" x 12'11") - Turned staircase leading up to a wrap around loft room, Double glazed window and radiator.
Outside - The front Garden benefits from block paved path leading to the front door and utility entrance, there is also a section laid to lawn in front of the lounge bay window. To the side of the property are double timber gates leading to a hardstanding area for parking leading to the double garage. The rear garden benefits from complete privacy and low maintenance with a large concrete area and also a section laid to lawn all surrounded by a six foot high wall.
Garage - 5.80m x 8.40m (19'0" x 27'6") - The garage was purposely built for may be a possible change of use, eg annex (subject to planning permissions). Brick built with cavity walls and insulation. Up and over double entrance door and a side entrance. The garage benefits from electric, mains water and plumbing for W.C facilities.
Brochures
Llugwy Road, Kinmel BayBrochureEnergy performance certificate - ask agent
Council TaxA payment made to your local authority in order to pay for local services like schools, libraries, and refuse collection. The amount you pay depends on the value of the property.Read more about council tax in our glossary page.
Band: C
Llugwy Road, Kinmel Bay
NEAREST STATIONS
Distances are straight line measurements from the centre of the postcode- Rhyl Station1.7 miles
- Abergele & Pensarn Station2.6 miles
- Prestatyn Station5.3 miles
About the agent
Jones Peckover offer a dedicated, start to finish service, to help you sell your home. Our team of experienced chartered surveyors, valuers, negotiators, auctioneers, land and estate managers are here to provide an unrivaled professional service and have a vast knowledge in both rural and residential property sales.
We have a long and successful history throughout North Wales and the Border Counties as one of the region's longest established and
Industry affiliations



Notes
Staying secure when looking for property
Ensure you're up to date with our latest advice on how to avoid fraud or scams when looking for property online.
Visit our security centre to find out moreDisclaimer - Property reference 32984229. The information displayed about this property comprises a property advertisement. Rightmove.co.uk makes no warranty as to the accuracy or completeness of the advertisement or any linked or associated information, and Rightmove has no control over the content. This property advertisement does not constitute property particulars. The information is provided and maintained by Jones Peckover, Denbigh. Please contact the selling agent or developer directly to obtain any information which may be available under the terms of The Energy Performance of Buildings (Certificates and Inspections) (England and Wales) Regulations 2007 or the Home Report if in relation to a residential property in Scotland.
*This is the average speed from the provider with the fastest broadband package available at this postcode. The average speed displayed is based on the download speeds of at least 50% of customers at peak time (8pm to 10pm). Fibre/cable services at the postcode are subject to availability and may differ between properties within a postcode. Speeds can be affected by a range of technical and environmental factors. The speed at the property may be lower than that listed above. You can check the estimated speed and confirm availability to a property prior to purchasing on the broadband provider's website. Providers may increase charges. The information is provided and maintained by Decision Technologies Limited. **This is indicative only and based on a 2-person household with multiple devices and simultaneous usage. Broadband performance is affected by multiple factors including number of occupants and devices, simultaneous usage, router range etc. For more information speak to your broadband provider.
Map data ©OpenStreetMap contributors.





