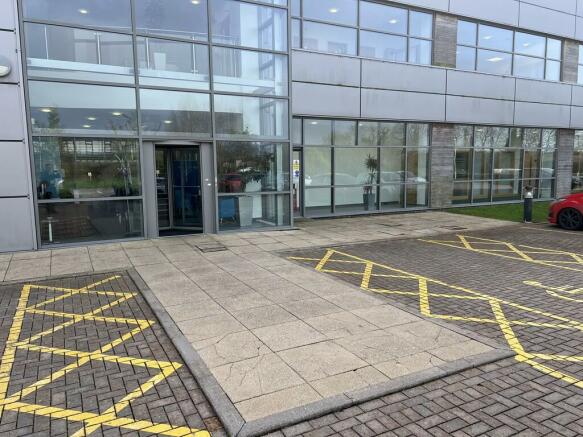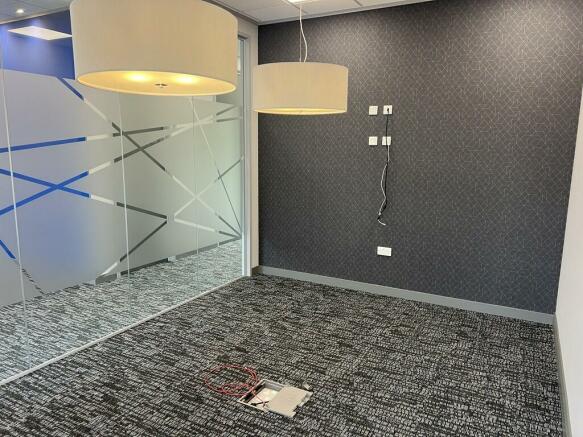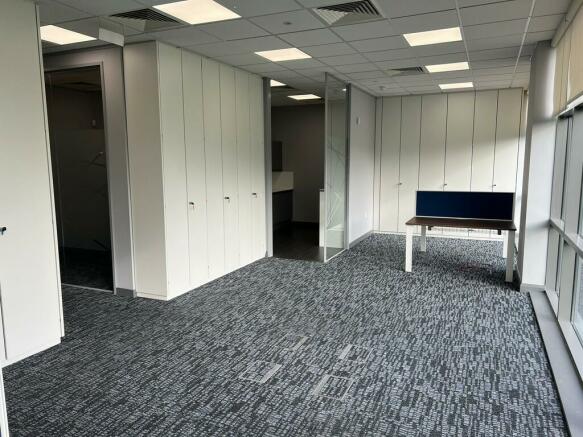Unit 1 (Ground Floor)of Bishopbrook House
- SIZE AVAILABLE
1,188 sq ft
110 sq m
- SECTOR
Office to lease
Lease details
- Lease available date:
- Ask agent
Description
LOCATION
W3W///insisting.tulip.mows
Bishopbrook House is located on the south-western corner of Cathedral Park, a high-quality mixed-use business park situated adjacent to the A371, immediately to the south of the city centre.
DESCRIPTION
A high-quality L-shaped ground floor office suite within a modern purpose-built detached office building. Access is via a shared entrance with a manned reception. Specification includes suspended ceiling with inset LED lighting, air-conditioning, raised floor boxes and carpeted floors. Currently has a range of good quality partitioning dividing the space into a 3 separate offices and meeting rooms - due to be removed. Generous floor to ceiling height of 2.95 metres.
Shared WC facilities. 4 allocated car parking spaces.
SERVICES
We understand the unit benefits from connection to mains water and electricity. Air-conditioning. No gas. Services and appliances not tested.
TERMS
Available from September 2024 on a new sub-lease on broadly the following terms:-
- 5-10 year term
- Full repairing and insuring equivalent basis via a service charge, estimated at £6.10 per sq ft. Further details available upon request
- Tenant-only break-clauses every 3 years
- Rent Review at the 3rd anniversary
- Lease to be excluded from the provisions of the Landlord & Tenant Act 1954 Sections 24-28 inclusive (i.e. no automatic right to renew at lease expiry)
- Each Party to bear their own legal and professional costs
- Deposit subject to references/credit checks.
VAT
We understand that VAT is payable on the rent.
LEGAL COSTS
Each Party to bear their own legal and professional costs
SERVICE CHARGE
Estimated at £6.10 per sq ft. Further details available upon request
PARKING NOTES
4, plus shared use of visitor spaces
PLANNING
Local Council is Somerset Council (formerly part of Mendip District Council). We understand the unit benefits from consent for Class E - Commercial, Business and Service type uses. Not Listed or within a Conservation Area.
OTHER
Commercial Lease Code: Prospective tenants should seek professional advice from a qualified property adviser before entering a legally binding contract. Information can be found via:
VIEWING
By appointment only through the sole agents Cooper and Tanner -
Energy Performance Certificates
EPC Front PageBrochures
Unit 1 (Ground Floor)of Bishopbrook House
NEAREST STATIONS
Distances are straight line measurements from the centre of the postcode- Castle Cary Station8.9 miles
With nine offices through North and South Somerset, extending into Bath and West Wiltshire, Cooper & Tanner are well placed to deal with a wide selection of Commercial properties throughout the South West region.
From shops and offices, industrial land and premises, investments, development opportunities or commercial management, we are able to provide a professional and effective approach tailored to suit your individual requirements.
As Chartered Surveyors, our team of experienc
Notes
Disclaimer - Property reference 101148033744. The information displayed about this property comprises a property advertisement. Rightmove.co.uk makes no warranty as to the accuracy or completeness of the advertisement or any linked or associated information, and Rightmove has no control over the content. This property advertisement does not constitute property particulars. The information is provided and maintained by Cooper and Tanner, Cooper and Tanner Commercial. Please contact the selling agent or developer directly to obtain any information which may be available under the terms of The Energy Performance of Buildings (Certificates and Inspections) (England and Wales) Regulations 2007 or the Home Report if in relation to a residential property in Scotland.
Map data ©OpenStreetMap contributors.




