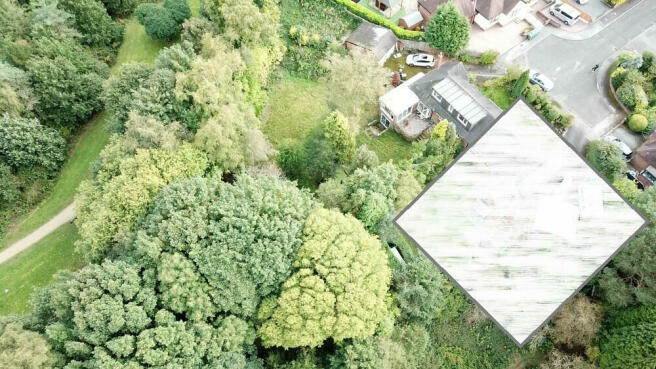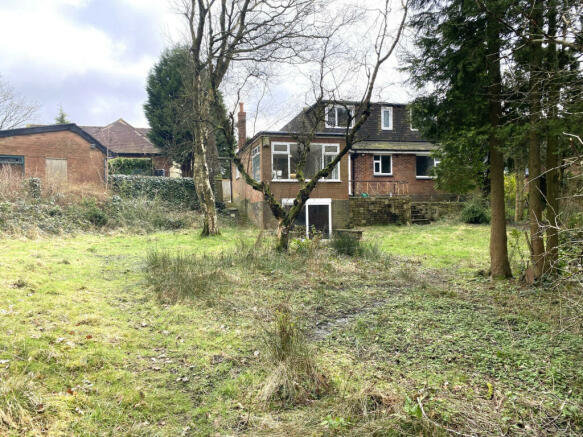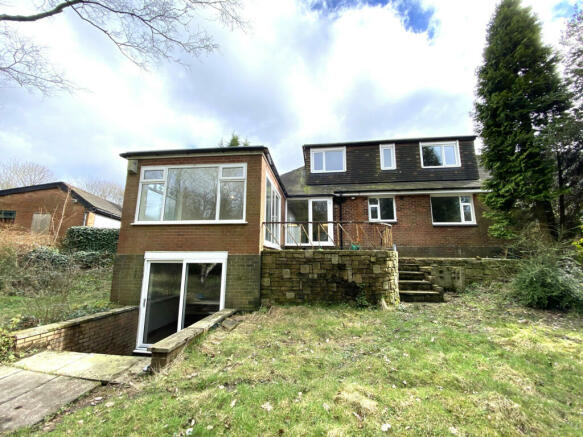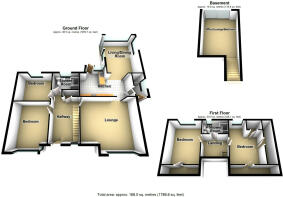Thornley Close, Grotton - PROPERTY & LAND WITH PLANNING PERMISSION
- SIZE
Ask agent
- SECTOR
Residential development for sale
Key features
- Semi-Detached 4-5 Bedroom House PLUS Building Plot
- Planning Consent for Additional 4 Bedroom House
- For Sale By Modern Method Of Auction - T&C's apply
- Subject To An Undisclosed Reserve Price
- Buyer's Fees Apply
Description
The original property has been extended with bedrooms above, a ground level and lower level rear extension to offer substantial 4-5 bed accommodation, including an ideal home office space with a garden aspect to the lower level. The approx. 1/2 acre plot has planning permission for an additional 4 bedroom detached home with large garden, garage and parking spaces for both homes. Recently renovated internally, this is a great opportunity to live in the existing property whilst building the new house. You could then sell or rent out either property. Ideal also for family members to live in the original or new house. The large, mature garden areas could be divided or utilised as you wish. A fantastic opportunity for professional developers or self-builders in a great location.
HALLWAY: 15-3? x 8-4?
Roc door, laminated floor covering, radiator, uPVC window, storage cupboard, stairs to the first floor.
LOUNGE: 16-8? x 15-3?
Front aspect, uPVC box window, 2 radiators, TV point, 6 x double sockets.
KITCHEN/BREAKFAST ROOM: 16-8? x 10- 7?
Rear aspect overlooking the rear garden, a range of Matt grey handless eye and base units, roll top work surfaces, plumbing for an automatic washing machine, sink unit with mixer taps, uPVC windows and door, under unit lighting, electric oven and hob, small breakfast bar, radiator, spotlights, laminated floor covering, cupboard housing a Baxi combination boiler.
LIVING /DINING ROOM: 15-8? x 10- 4?
A lovely triple aspect room, uPVC windows, uPVC sliding door to the garden, two radiators, laminated floor covering, 3 x double sockets.
REAR LOBBY:
Door access to the front, uPVC window, stairs to the basement floor.
OFFICE/BEDROOM/LOUNGE: 14-11? x 10- 1?
uPVC patio doors, tiled floor, spotlighting, 1 x double socket.
BEDROOM: 13- 6? x 10- 4?
Front aspect, uPVC box window, radiator, 4 x double sockets.
BEDROOM: 10- x 9- 3?
Rear aspect, uPVC window, radiator, 4 x double sockets.
SHOWER ROOM: 8- 4? x 5- 5?
Large walk in shower, built in sink unit with cupboard underneath, built in WC, ornate ceiling with spotlights, vinyl floor covering.
EXTERNALLY:
Is the rear is a large garden mainly laid to lawn, mature planting, very private, boundary fencing, outside water supply, gate to the front.
GARAGE:
Double width, light and power. (Note: This would be demolished to make way for the new build).
NOTE: Please see plans for the new property on Oldham Council Planning portal Reference: FUL/346950/21. Also note to facilitate the driveway to the new property the front external lounge wall needs to be set back and the existing double garage demolished.
AUCTIONEERS COMMENTS
This property is for sale by Modern Method of Auction allowing the buyer and seller to complete within a 56 Day Reservation Period. Interested parties- personal data will be shared with the Auctioneer (iamsold Ltd). If considering a mortgage, inspect and consider the property carefully with your lender before bidding. A Buyer Information Pack is provided, which you must view before bidding. The buyer will pay £300 inc VAT for this pack. The buyer signs a Reservation Agreement and makes payment of a Non-Refundable Reservation Fee of 4.5% of the purchase price inc VAT, subject to a minimum of £6,600 inc VAT. This Fee is paid to reserve the property to the buyer during the Reservation Period and is paid in addition to the purchase price. The Fee is considered within calculations for stamp duty. Services may be recommended by the Agent/Auctioneer in which they will receive payment from the service provider if the service is taken. Payment varies but will be no more than £450. These services are optional.
Thornley Close, Grotton - PROPERTY & LAND WITH PLANNING PERMISSION
NEAREST STATIONS
Distances are straight line measurements from the centre of the postcode- Mossley Station1.5 miles
- Greenfield Station1.8 miles
- Oldham Mumps Station1.9 miles
Notes
Disclaimer - Property reference 384. The information displayed about this property comprises a property advertisement. Rightmove.co.uk makes no warranty as to the accuracy or completeness of the advertisement or any linked or associated information, and Rightmove has no control over the content. This property advertisement does not constitute property particulars. The information is provided and maintained by Alan Kirkham, Chadderton Office. Please contact the selling agent or developer directly to obtain any information which may be available under the terms of The Energy Performance of Buildings (Certificates and Inspections) (England and Wales) Regulations 2007 or the Home Report if in relation to a residential property in Scotland.
Auction Fees: The purchase of this property may include associated fees not listed here, as it is to be sold via auction. To find out more about the fees associated with this property please call Alan Kirkham, Chadderton Office on 0161 524 8150.
*Guide Price: An indication of a seller's minimum expectation at auction and given as a “Guide Price” or a range of “Guide Prices”. This is not necessarily the figure a property will sell for and is subject to change prior to the auction.
Reserve Price: Each auction property will be subject to a “Reserve Price” below which the property cannot be sold at auction. Normally the “Reserve Price” will be set within the range of “Guide Prices” or no more than 10% above a single “Guide Price.”
Map data ©OpenStreetMap contributors.





