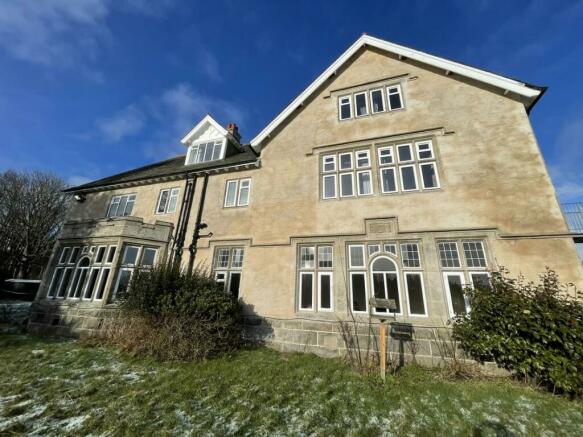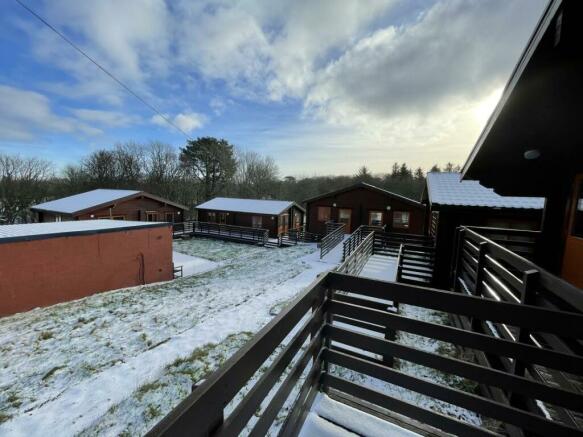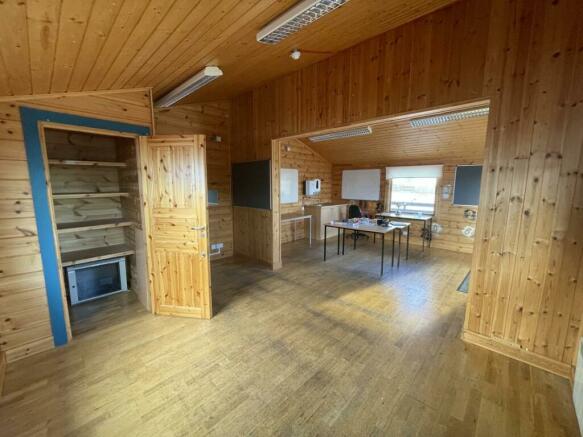Troup House, Gamrie Banff, Aberdeenshire, AB45 3JN
- SIZE
Ask agent
- SECTOR
Commercial property for sale
Key features
- Recent Vacant Possession
- Previously Registered for 12 Children
- Historically incredibly profitable business
- Substantial 43 Acre Plot
- Extension Opportunities STPP
- EPC Rating G
- Christie & Co Ref: 5280081
Description
Established in 2006 the property until late 2023 was a residential school providing services including accommodation, education, care, and social support for 12 service users aged between 8 and 16 years with challenging, social or emotional behaviour. Despite its excellent financial performance the vendors made the decision to close the business as the location of the service no longer fitted with the operational footprint in the UK.
The property is located within the Gamrie, Aberdeenshire and is situated within approximately 43 acres of land.
Whilst trading the school attracted clients from several Local Authorities across Scotland. Accommodation consists of single rooms with potential for further expansion within the grounds.
The property could be re-registered as a residential school or would lend itself to many different commercial uses or be converted back to a grand residential property on a substantial estate.
The property is situated in the hamlet of Gamrie, near the settlements of Banff and Macduff. Aberdeen International Airport is located 45 miles south of the property. The property is positioned on the southern elevation, the main frontage overlooks a picturesque expanse of lawn leading to a woodland, extending to the site boundary.
Access to the property is primarily from the north via a winding driveway which connects to the B9031 road.
The property encompasses a former residential country house constructed with a traditional load-bearing stone, spanning three principal floors beneath a pitched and slate roof supported by timber trusses.
The ground floor comprises of a vestibule, lobby, spacious reception area, residents’ longue, games room, dinning room, kitchen, pantry, and separate ladies’ and gents’ toilets.
The first floor comprises of six residents’ bedrooms with one ensuite, two shower rooms, a small office a linen store room, and a laundry room.
The second floor consists of six bedrooms, one bathroom and one shower room.
The property sits within approximately 43 acres of gently undulating land, characterised by a mix of open, unmanaged woodland, and grassland. Two streams, the Troup Burn and Jacobshall Burn, traverse the site, along with a sizable pond located centrally. Mature gardens and grounds are located to the rear of the property, while a front parking area is available for approximately 20 vehicles, with an overflow tarmacked car park for approximately 10 more.
Additionally, the home offers a double garage serving as a workshop, a large Scandinavian outdoor store, and a greenhouse. Four Scandinavian log buildings, including two larger units split into multiple classrooms totalling seven, along with an office. A brick-built craft, design & technology classroom complements the educational facilities.
Finally, a static caravan on-site provides the potential for staff sleep- in accommodation.
A tree-top rope course can be found within the woodland area of the grounds.
This is a unique opportunity to acquire a substantial plot with a beautiful country mansion, that has previously been an incredibly successful and profitable business. Alternatively subject to planning permission this opportunity lends itself to change of use such as a wedding venue, wellness retreat or to be converted back to a grand personal home.
Development PotentialThere are no current planning permissions in place, however plans have been drawn up for the laundry building which has the potential to be converted into a self-contained accommodation facility, with three bedrooms plus a large training room.
While neither we, nor the vendors, have made any further enquiries of the local planning department, given the extent of the site and the coastal and woodland setting, there could be scope for further development. One such development angle, subject to all appropriate consents, could be the development of additional chalet-style residential accommodation. Were Troup House to be acquired by an existing and larger children’s residential care provider, such chalet-style accommodation could be utilised in conjunction with holidays of ‘outward bound’ educational trips, by other children and their careers, from other facilities.
Formerly registered to provide school care accommodation service to a maximum of 12 pupils.
Energy Performance Certificates
EPC 1Brochures
Troup House, Gamrie Banff, Aberdeenshire, AB45 3JN
NEAREST STATIONS
Distances are straight line measurements from the centre of the postcode- Huntly Station24.6 miles
We’re the leading specialist advisor for buying and selling businesses in our sectors - hotels, pubs, restaurants, childcare, healthcare, convenience retail, leisure and medical.
If you’re looking to buy or sell a business in our specialist sectors – from a pharmacy in Sussex to a hotel in Austria – our expert advice and collaborative support will help you achieve your goals. You may be an independent first-time buyer or a multinational adding to your portfolio; either way, you’ll disco
Notes
Disclaimer - Property reference 5280081-fh. The information displayed about this property comprises a property advertisement. Rightmove.co.uk makes no warranty as to the accuracy or completeness of the advertisement or any linked or associated information, and Rightmove has no control over the content. This property advertisement does not constitute property particulars. The information is provided and maintained by Christie & Co, Childcare. Please contact the selling agent or developer directly to obtain any information which may be available under the terms of The Energy Performance of Buildings (Certificates and Inspections) (England and Wales) Regulations 2007 or the Home Report if in relation to a residential property in Scotland.
Map data ©OpenStreetMap contributors.




