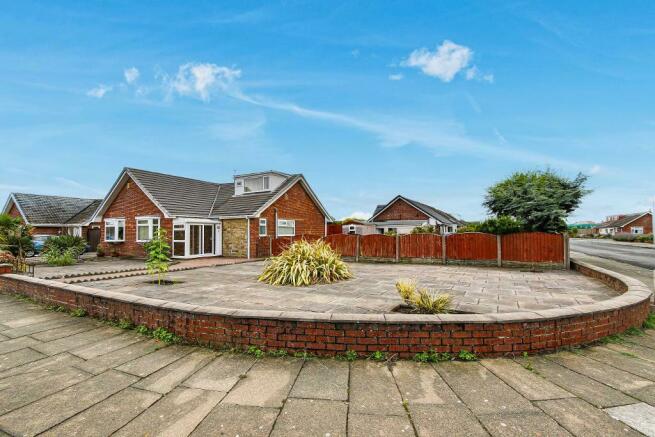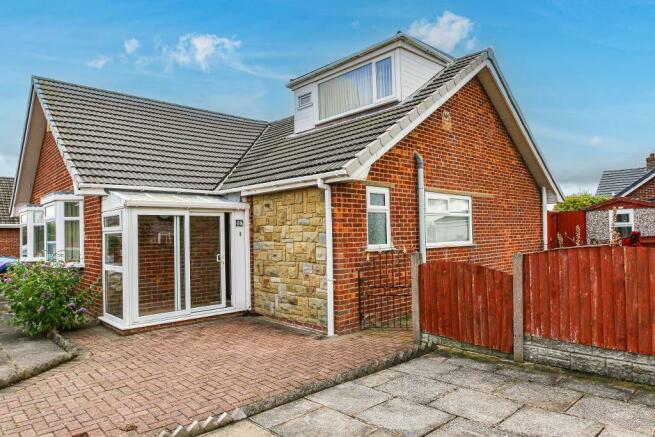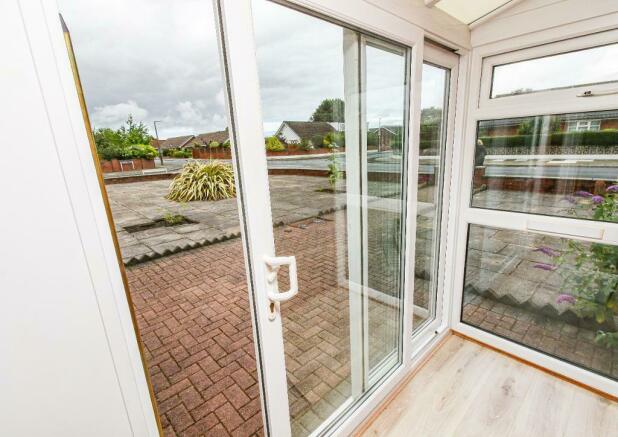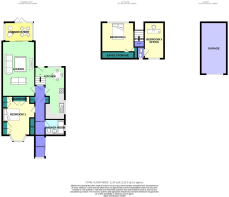Garstang Road, Marshside, Southport, Merseyside, PR9 9XD

Letting details
- Let available date:
- Now
- Deposit:
- £1,153A deposit provides security for a landlord against damage, or unpaid rent by a tenant.Read more about deposit in our glossary page.
- Min. Tenancy:
- Ask agent How long the landlord offers to let the property for.Read more about tenancy length in our glossary page.
- Let type:
- Short term
- Furnish type:
- Ask agent
- Council Tax:
- Ask agent
- PROPERTY TYPE
Semi-Detached Bungalow
- BEDROOMS
3
- BATHROOMS
1
- SIZE
Ask agent
Key features
- Superb '3' Bedroom Bungalow
- Superb Family Home
- Large Corner Plot
- Three Separate Gardens
- Off Street Parking & Garage
- uPVC Double Glazed & G/C Heating
- Viewing Highly Recommended
- EPC D
Description
We are delighted to introduce a spacious bungalow for rent, situated on the sought-after Garstang Road, in the lovely neighbourhood of Marshside. A community known for its friendly spirit, tranquillity, and proximity to local conveniences, Marshside provides the ideal balance of peaceful living with easy access to the vibrant town centre of Southport. With a rich variety of leisure facilities, beautiful parks, and a diverse choice of schools, Marshside is a splendid locale for families, professionals, and retirees alike. The surrounding green spaces and nature reserves offer an oasis of calm, perfect for leisurely strolls and outdoor activities.
On offer for rent is a bungalow that harmoniously blends generous living spaces and warm character. As you step through the inviting storm porch, you are welcomed by a central entrance hallway which leads you to the thoughtfully laid out rooms. The ground floor features a large master bedroom with fitted furniture, an expansive lounge which extends to a light-filled conservatory, a well-appointed kitchen/diner, and a lovely shower room. The first floor accommodates two additional dormer bedrooms, one with a WC, offering a versatile living arrangement to cater to various needs.
The exterior of this property is equally charming, with meticulously curated gardens on all sides. The front garden, primarily paved and bordered by a low wall, is adorned with clusters of verdant plants. The side garden, mainly laid to lawn, presents a lush green landscape, fringed with colourful cottage garden plants. The rear garden, accessible through the conservatory or kitchen, opens to a paved patio area - a perfect spot for al fresco dining or to enjoy the afternoon sun, and overlooks the well-maintained lawn and stunning plantings. An added benefit is the separate paved driveway that comfortably accommodates two family-sized vehicles, leading to a detached garage with an electric up-and-over door and a side door for easy property access.
This delightful bungalow, now available for rent, offers a unique opportunity for those seeking a serene, comfortable living space in a friendly community. Don't miss the chance to make this property your home. To learn more and schedule a viewing, don't hesitate to reach out to us at Bailey Estates on . Seize this opportunity to experience the tranquil lifestyle Marshside has to offer.
Head north on Liverpool Rd towards Bolton Rd.
Continue onto Weld Rd.
At the roundabout, take the 3rd exit onto the coast road and stay on this road until you reach the 2nd set of traffic lights. Turn right onto Marshside Road then make a left turn onto Garstang Road and the property will be on the right, easily identified by a TO LET board.
Front Porch
7' 10'' x 3' 7'' (2.41m x 1.1m)
The storm porch greets you with an inviting sense of brightness, thanks to the uPVC sliding door which invites natural light to dance on the wood-effect laminate flooring. The brick wall imbues a rustic charm, while a wall-mounted light ensures a warm welcome during evening hours. This inviting entryway seamlessly guides you towards the metal and glazed front door, setting the tone for the character and comfort that waits within the property.
Entrance Hallway
15' 10'' x 3' 7'' (4.83m x 1.1m)
The warm undertones of the wood-effect laminate floor create an inviting atmosphere in this entrance hallway, while a panelled radiator ensures a comfortable environment all year round. A central ceiling light casts an even glow across the space, highlighting the generous storage solutions on offer. Flanking both sides of the hallway, two separate storage cupboards provide ideal homes for everyday essentials. Additionally, an under-stairs storage cupboard boasts shelving and abundant space, cleverly maximising the area while providing an organisational haven for a clutter-free living
Storage Cupboard
2' 5'' x 2' 7'' (0.76m x 0.8m)
A convenient storage cupboard with lots of coat hooks and shelving within.
Storage Cupboard 2
This cupboard houses the consumer units and also has shelves with ample storage within.
Lounge
19' 7'' x 11' 9'' (5.97m x 3.59m)
Step into the lounge and experience a room designed for relaxation and sociable living. This bright and expansive space benefits from a feature fireplace with an electric fire, presented on a stone hearth, making it the room's charming focal point. The decorative coving tracing the high perimeter and a central ceiling light create a cosy, inviting atmosphere, perfect for unwinding or entertaining. Twin-panelled radiators to the side aspect ensure a toasty ambience during cooler months. Offering an enticing glimpse of the outdoors, sliding doors to the rear aspect open up to the conservatory, seamlessly integrating indoor comfort with outdoor appreciation, and allowing an abundance of natural light to flow through the lounge.
Conservatory
6' 8'' x 10' 2'' (2.04m x 3.1m)
The conservatory is a delightful addition to the bungalow, offering a flexible space drenched in light from the extensive glazing on all sides and the roof. Double doors open onto the patio and garden, seamlessly blurring the lines between indoor and outdoor living and providing easy access for al fresco dining or morning coffee in the garden. The tiled floor lends a timeless appeal, and with ample space for chairs and a dining table, the conservatory can effortlessly be transformed into a dining area, a tranquil reading corner, or a vibrant space for entertaining, according to your lifestyle needs.
Kitchen
18' 7'' x 11' 0'' (5.67m x 3.37m)
(Maximum dimensions) The kitchen/diner is an L-shaped space that strikes a perfect balance between functionality and charm. It features a generous array of base and wall units, including a larder unit with convenient pull-out shelving, offering ample storage for culinary essentials. The room is fully equipped with space and services for a tall fridge/freezer, a standalone cooker, and a washing machine. A stainless steel sink and a half-drainer stand ready for meal preparations and clean-up. The room is further enhanced by a uPVC window and a uPVC patterned door at the rear aspect, providing lovely views of the rear garden, and a further uPVC window to the side aspect, granting unobstructed vistas of the side flower garden. The tiled floor adds a touch of practical elegance, and fluorescent lighting illuminates the entire room. The layout allows space for a dining table, offering a sociable area for family meals and get-togethers. Stairs rise to the first floor.
Master Bedroom
16' 0'' x 11' 4'' (4.88m x 3.46m)
The master bedroom offers an oasis of tranquillity, offering generous space, infused with natural light. A charming bay window to the front aspect not only floods the room with brightness but also provides an enticing, unrestricted view of the manicured garden beyond. A panelled radiator situated beneath ensures warmth and comfort throughout the seasons. The room is further enhanced by a suite of fitted wardrobes, matching side tables, and a separate dressing table, creating a cohesive and functional space for relaxation and rest. A beautiful coving tracing the high perimeter of the room, a central ceiling light casting a gentle glow, and the consistency of wood-effect laminate flooring, all combine to lend the room a harmonious blend of style and comfort.
Shower Room
5' 7'' x 7' 0'' (1.72m x 2.14m)
The family shower room is a testament to practical elegance. Bathed in natural light, this functional space boasts a large walk-in shower cubicle, perfect for rejuvenating morning routines or relaxing evening wind-downs. A uPVC patterned and frosted window ensures privacy without compromising on the room's brightness. The room features a sink and toilet smartly integrated into a vanity unit, complemented by convenient storage cupboards and a mirror above, serving both aesthetic and practical purposes. The tiled flooring adds a touch of sleek sophistication, while a panelled radiator positioned to the rear aspect ensures a comfortably warm environment. This well-appointed shower room truly epitomises stylish, modern living.
Bedroom 2
12' 1'' x 11' 10'' (3.69m x 3.61m)
Bedroom two is a superbly proportioned, light-filled double room, offering comfort and tranquillity in equal measure. A long uPVC window ensures a bounty of natural light while also presenting unobstructed views of the beautiful garden beyond, further enhancing the room's calming ambiance. A panelled radiator located to the front aspect provides a snug and warm environment, no matter the season. The room features a handy cupboard which opens to under-eaves storage, a clever use of space for tucking away belongings. The room is completed with a central ceiling light, casting a soothing illumination that enhances the bedroom's inviting and restful appeal.
Bedroom 3
12' 1'' x 8' 2'' (3.69m x 2.5m)
Bedroom three is a versatile space, and perfect for various uses, from a comfortable guest room to a nursery or home office. The room benefits from a uPVC window to the front aspect, which brings in an abundance of natural light and offers pleasing views over the front garden. Wood-effect laminate flooring gives the room a modern and sleek appearance, while a fluorescent light on the ceiling ensures an even illumination throughout the space. Adding to its convenience, this room also houses an ensuite WC, providing added privacy and functionality. The Vaillant boiler, known for its efficiency and reliability, is also housed in this room and ensures that the property benefits from consistent and efficient heating.
Ensuite WC
4' 2'' x 2' 5'' (1.29m x 0.76m)
A low level dual flush toilet and a wall mounted sink with a tiled splash back and vinyl flooring and a small patterned uPVC window filtering light into the space. There is a wall mounted light.
Front Exterior
This property enjoys a generous corner plot, where Garstang Road meets Hornby Road, creating an expansive outdoor space that wraps around the house and invites exploration. The front garden is primarily paved, interspersed with pockets of vibrant greenery from mature shrubs, crafting a welcoming approach to the house. A block paved pathway guides you from the front garden to the front door, and further along to the side gate, leading to the enchanting side garden. Here, the majority of the area is laid to lawn, bordered by an array of blooming hydrangeas and dahlias, mature shrubs, and majestic trees that offer both beauty and privacy. Continuing the journey around the property, another gate leads to a side block-paved driveway, accessed from Hornby Road, which seamlessly guides you towards the garage. The layout of the plot allows for comfortable manoeuvring of vehicles, ample parking, and a delightful garden to enjoy at leisure.
Rear Exterior
The rear garden is a delightful blend of practicality and aesthetics, offering an array of features designed to enhance outdoor living. The property boasts a single garage with an electric up-and-over door, providing not only secure parking but also an ideal space for hobbies or a workshop, complete with electric points and lighting. An additional garden shed provides ample storage for garden tools and equipment. Adjacent to the property, a paved patio area offers an inviting space for outdoor dining or relaxation. Beyond this, the majority of the garden is laid to lawn, framed by borders brimming with mature shrubs and trees. The presence of concrete fencing on two sides provides a welcome degree of privacy and security, making this outdoor space a private retreat for enjoyment and relaxation.
Council TaxA payment made to your local authority in order to pay for local services like schools, libraries, and refuse collection. The amount you pay depends on the value of the property.Read more about council tax in our glossary page.
Band: C
Garstang Road, Marshside, Southport, Merseyside, PR9 9XD
NEAREST STATIONS
Distances are straight line measurements from the centre of the postcode- Meols Cop Station1.9 miles
- Southport Station2.2 miles
- Birkdale Station3.3 miles
About the agent
Bailey Estates is a residential Sales and Letting agency, established in 2008, independently and family owned by Emma & Nigel, along with a dedicated, loyal, and friendly team. We are committed to providing the highest level of service and customer care to ensure all our clients expectations are met. Bailey Estates is extremely proud to have been voted ‘The Best Estate Agent of the year in PR8’ for 7 years running by the leading Estates Agent Review Web Site – All Agents.
Industry affiliations



Notes
Staying secure when looking for property
Ensure you're up to date with our latest advice on how to avoid fraud or scams when looking for property online.
Visit our security centre to find out moreDisclaimer - Property reference 656073. The information displayed about this property comprises a property advertisement. Rightmove.co.uk makes no warranty as to the accuracy or completeness of the advertisement or any linked or associated information, and Rightmove has no control over the content. This property advertisement does not constitute property particulars. The information is provided and maintained by Bailey Estates, Southport. Please contact the selling agent or developer directly to obtain any information which may be available under the terms of The Energy Performance of Buildings (Certificates and Inspections) (England and Wales) Regulations 2007 or the Home Report if in relation to a residential property in Scotland.
*This is the average speed from the provider with the fastest broadband package available at this postcode. The average speed displayed is based on the download speeds of at least 50% of customers at peak time (8pm to 10pm). Fibre/cable services at the postcode are subject to availability and may differ between properties within a postcode. Speeds can be affected by a range of technical and environmental factors. The speed at the property may be lower than that listed above. You can check the estimated speed and confirm availability to a property prior to purchasing on the broadband provider's website. Providers may increase charges. The information is provided and maintained by Decision Technologies Limited.
**This is indicative only and based on a 2-person household with multiple devices and simultaneous usage. Broadband performance is affected by multiple factors including number of occupants and devices, simultaneous usage, router range etc. For more information speak to your broadband provider.
Map data ©OpenStreetMap contributors.




