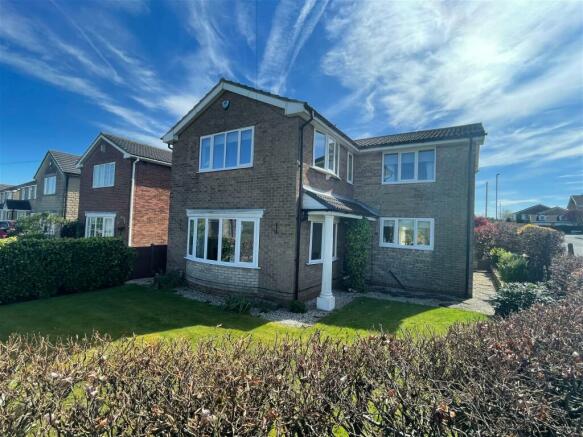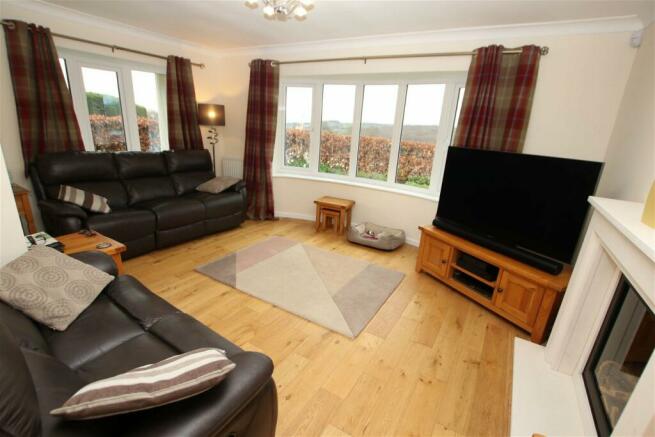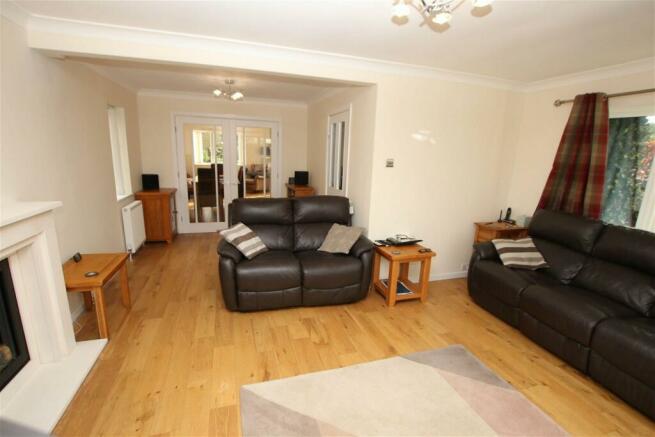
Moor Lane, Kirkburton

- PROPERTY TYPE
Detached
- BEDROOMS
3
- BATHROOMS
2
- SIZE
Ask agent
- TENUREDescribes how you own a property. There are different types of tenure - freehold, leasehold, and commonhold.Read more about tenure in our glossary page.
Ask agent
Key features
- BEAUTIFUL THREE DOUBLE BEDROOM DETACHED IN DESIRABLE FRINGE OF VILLAGE SETTING
- EXTENSIVELY IMPROVED IN RECENT TIMES TO INCLUDE HIGH QUALITY KITCHEN AND BATHROOM RE-APPOINTMENT
- OCCUPYING A GENEROUS CORNER PLOT PLUS DETACHED DOUBLE GARAGE
- CLOSE TO KIRKBURTON VILLAGE CENTRE AND ITS EXCELLENT RETAIL FACILITIES
- GREAT COMMUTER LOCATION
- OFFERING DIRECT ACCESS TO WONDERFUL SURROUNDING COUNTRYSIDE
Description
DESCRIPTION
GROUND FLOOR
ENTRANCE HALLWAY
LOUNGE - 5.79m x 4.7m (19'0" x 15'5") (Maximum in each direction)
DINING ROOM - 3.38m x 3.07m (11'1" x 10'1")
GARDEN SITTING ROOM - 3.78m x 2.64m (12'5" x 8'8")
BREAKFAST KITCHEN - 4.44m x 3.4m (14'7" x 11'2")
CLOAKROOM/WC - 1.8m x 1.45m (5'11" x 4'9")
FIRST FLOOR
MASTER BEDROOM - 4.55m x 3.56m (14'11" x 11'8")
ENSUITE SHOWER ROOM - 1.85m x 1.73m (6'1" x 5'8")
BEDROOM TWO - 3.96m x 3.05m (13'0" x 10'0")
BEDROOM THREE - 3.71m x 2.69m (12'2" x 8'10")
HOUSE BATHROOM - 2.64m x 1.93m (8'8" x 6'4")
LANDING
OUTSIDE
SERVICES
HEATING
DOUBLE GLAZING
TENURE
DIRECTIONS
Council TaxA payment made to your local authority in order to pay for local services like schools, libraries, and refuse collection. The amount you pay depends on the value of the property.Read more about council tax in our glossary page.
Band: E
Moor Lane, Kirkburton
NEAREST STATIONS
Distances are straight line measurements from the centre of the postcode- Stocksmoor Station1.8 miles
- Shepley Station2.0 miles
- Brockholes Station3.0 miles
About the agent
Butcher Residential have established themselves as the leading estate agent in Denby Dale and the surrounding villages. Our extensive local knowledge combined with our innovative and customer focused approach has proven to be a magnet for local homeowners. With over 30 years industry experience, the sale of your treasured home is certainly in safe hands.
Notes
Staying secure when looking for property
Ensure you're up to date with our latest advice on how to avoid fraud or scams when looking for property online.
Visit our security centre to find out moreDisclaimer - Property reference S887860. The information displayed about this property comprises a property advertisement. Rightmove.co.uk makes no warranty as to the accuracy or completeness of the advertisement or any linked or associated information, and Rightmove has no control over the content. This property advertisement does not constitute property particulars. The information is provided and maintained by Butcher Residential Ltd, Denby Dale. Please contact the selling agent or developer directly to obtain any information which may be available under the terms of The Energy Performance of Buildings (Certificates and Inspections) (England and Wales) Regulations 2007 or the Home Report if in relation to a residential property in Scotland.
*This is the average speed from the provider with the fastest broadband package available at this postcode. The average speed displayed is based on the download speeds of at least 50% of customers at peak time (8pm to 10pm). Fibre/cable services at the postcode are subject to availability and may differ between properties within a postcode. Speeds can be affected by a range of technical and environmental factors. The speed at the property may be lower than that listed above. You can check the estimated speed and confirm availability to a property prior to purchasing on the broadband provider's website. Providers may increase charges. The information is provided and maintained by Decision Technologies Limited.
**This is indicative only and based on a 2-person household with multiple devices and simultaneous usage. Broadband performance is affected by multiple factors including number of occupants and devices, simultaneous usage, router range etc. For more information speak to your broadband provider.
Map data ©OpenStreetMap contributors.




