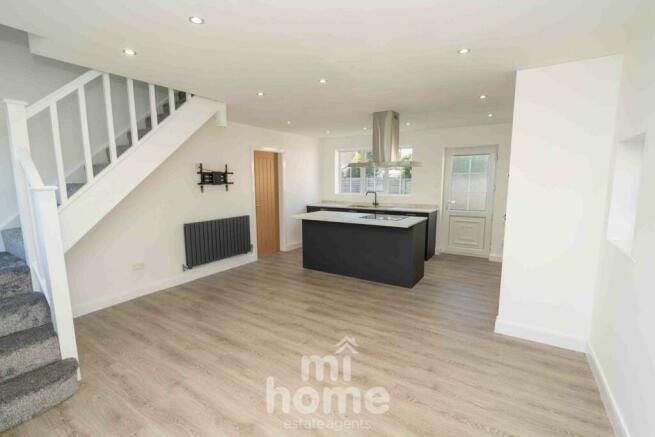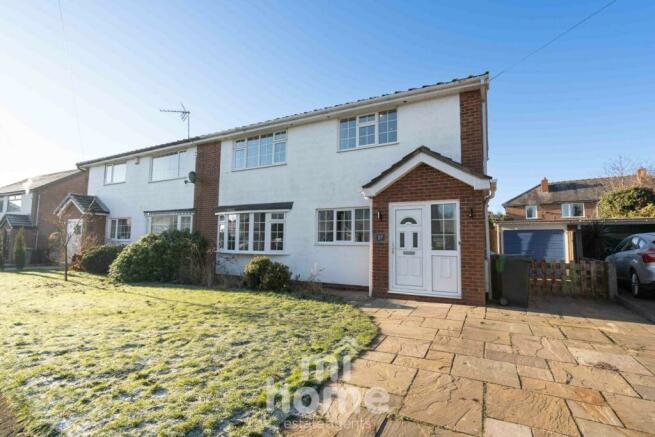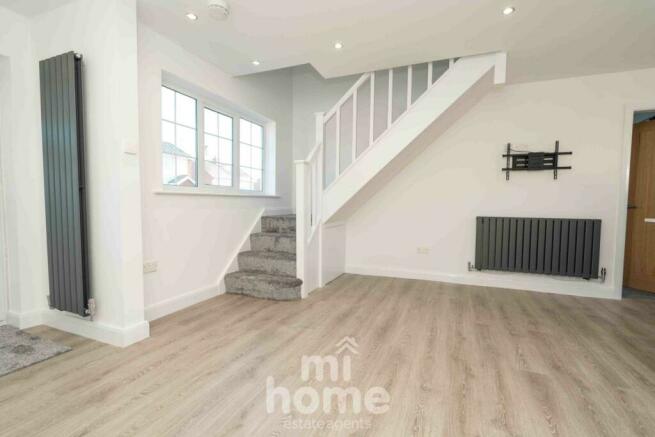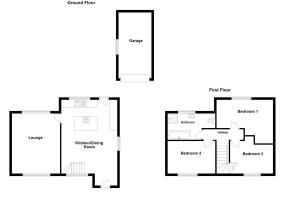Hawthorne Avenue, Newton, PR4 3TB
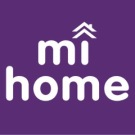
- PROPERTY TYPE
Semi-Detached
- BEDROOMS
3
- BATHROOMS
1
- SIZE
1,119 sq ft
104 sq m
- TENUREDescribes how you own a property. There are different types of tenure - freehold, leasehold, and commonhold.Read more about tenure in our glossary page.
Freehold
Description
Mi Home Estate Agents are delighted to welcome to market `Hawthorne Avenue` - a deceptively spacious and truly special, fully renovated `turn key` property. The current owners have put their heart and soul into this extensive renovation work, it has included taking the property all the way back to just the outside four walls! The carefully planned out work has included: complete layout change including movement of the stairs, rebuild of the upstairs including new joists and floorboards, reinforced walls to allow for hanging of large TVs, complete replacement of plumbing and wiring, installation of Quinetics wireless light switches allowing total flexibility of switch placement, combinations and future lighting expansions, new flooring throughout, newly decorated throughout, new doors, skirting and architrave throughout, new Type 22 wall hung radiators installed throughout, TV points including ethernet ports available in kitchen, lounge and all bedrooms, all controlled and accessible from the media cupboard in the porch area.
The well thought out and carefully planned internal accommodation comprises of - ground floor: open plan kitchen dining living area, large through lounge
First floor: landing, three large double bedrooms and stunning four piece family bathroom
Externally the property boasts lawned front and rear gardens, Indian stone driveway and detached single garage. Early viewing comes highly recommended to fully appreciate this exceptional and surprising, large family home.
Ground Floor
Open Plan Kitchen Dining Living Area - 23'1" (7.04m) x 15'1" (4.6m)
`The heart of the home` - a remarkable and impressive open plan dining kitchen family room with UPVc front door, double glazed windows to the front, side and rear and UPVc door leading out to the rear garden.
The kitchen area features a newly fitted stunning range of navy wall and base units with complimenting white worktops and feature central island with drawers underneath. Incorporating an integrated Neff oven with plate warmer underneath, hob with extractor fan over, integrated dishwasher and integrated fridge freezer. The new Weissman boiler is housed in one of the cupboards with space for washing machine below within the housing.
The living area offers plenty of space for relaxing and entertaining. TV point and ethernet port, modern matt grey radiators, spotlight lighting and beautiful wood effect luxury vinyl flooring. Newly fitted and newly placed quarter turn staircase leading to the first floor accommodation.
Lounge - 18'5" (5.61m) x 13'0" (3.96m)
Large and luxurious through lounge with UPVc double glazed windows to the front and rear pulling lots of natural light into the room. Feature remote controlled LED backlit media wall in grey with TV point and floating grey drawers. Spotlight lighting, radiator and newly fitted carpeted flooring.
First Floor
Landing - 2'10" (0.86m) x 10'11" (3.33m)
Landing with access to all first floor accommodation, loft access, spotlight lighting and newly fitted carpeted flooring.
Bedroom One - 12'11" (3.94m) x 15'2" (4.62m)
Great sized main bedroom with UPVc double glazed window to the rear. Designed to accommodate an emperor sized bed (2m x 2m), two bedside cabinets and freestanding/fitted wardrobes. Radiator, TV point, spotlight lighting and newly fitted carpeted flooring.
Bedroom Two - 8'11" (2.72m) x 13'0" (3.96m)
Second large double bedroom (previously the master bedroom) designed to accommodate a super king sized bed, two bedside cabinets, free standing bedroom furniture and wall hung TV. UPVc double glazed window to the front, radiator, spotlight lighting and carpeted flooring.
Bedroom Three - 9'11" (3.02m) x 11'7" (3.53m)
Third double bedroom designed to accommodate a double bed, two bedside cabinets, free standing wardrobes and wall hung TV. UPVc double glazed window to the front, radiator and carpeted flooring.
Bathroom - 7'1" (2.16m) x 12'10" (3.91m) Max
Stunning newly fitted bathroom with UPVc double glazed window to the rear. Featuring a four piece bathroom suite comprising of Grohe wall hung toilet, panelled bath, wash hand basin on vanity unit and step in shower cubicle with rainfall shower with dual heads. Part tiled elevations, wall mounted chrome radiator and vinyl flooring.
External
Externally the property boasts a lawned front garden with borders and Indian stone driveway that leads up to the garage. To the rear is a good sized, private and enclosed lawned garden with paved patio area and planted borders. Also benefiting from new fencing on the party wall and new motion detected lights fitted around the property.
Garage - 17'9" (5.41m) x 8'10" (2.69m)
Detached garage with up and over door to front. Power and lighting.
Disclaimer
You may download or store this material for your own personal use and research. You may NOT republish, retransmit, redistribute or otherwise make the material available to any party or make the same available on any website, online service or bulletin board of your own or of any other party or make the same available in hard copy or in any other media without the website owner`s express prior written consent. The website owner`s copyright must remain on all reproductions of material taken from this website.
Notice
Please note we have not tested any apparatus, fixtures, fittings, or services. Interested parties must undertake their own investigation into the working order of these items. All measurements are approximate and photographs provided for guidance only.
Council TaxA payment made to your local authority in order to pay for local services like schools, libraries, and refuse collection. The amount you pay depends on the value of the property.Read more about council tax in our glossary page.
Band: D
Hawthorne Avenue, Newton, PR4 3TB
NEAREST STATIONS
Distances are straight line measurements from the centre of the postcode- Salwick Station1.1 miles
- Kirkham & Wesham Station2.0 miles
- Moss Side Station4.2 miles
About the agent
Here at Mi Home Estate Agents, we appreciate that selling or renting a property can be daunting, which is why we strive to take that stress away from you! Having opened our office on Kirkham High Street in 2010, we have been working tirelessly for our clients in the surrounding PR4 postcodes ever since. We pride ourselves on consistently selling the most properties locally year on year and on our great customer service.
Branch manager Lisa Mower leads our experienced team of staff, who
Industry affiliations



Notes
Staying secure when looking for property
Ensure you're up to date with our latest advice on how to avoid fraud or scams when looking for property online.
Visit our security centre to find out moreDisclaimer - Property reference 4318_MIHO. The information displayed about this property comprises a property advertisement. Rightmove.co.uk makes no warranty as to the accuracy or completeness of the advertisement or any linked or associated information, and Rightmove has no control over the content. This property advertisement does not constitute property particulars. The information is provided and maintained by mi home estate agent, Kirkham. Please contact the selling agent or developer directly to obtain any information which may be available under the terms of The Energy Performance of Buildings (Certificates and Inspections) (England and Wales) Regulations 2007 or the Home Report if in relation to a residential property in Scotland.
*This is the average speed from the provider with the fastest broadband package available at this postcode. The average speed displayed is based on the download speeds of at least 50% of customers at peak time (8pm to 10pm). Fibre/cable services at the postcode are subject to availability and may differ between properties within a postcode. Speeds can be affected by a range of technical and environmental factors. The speed at the property may be lower than that listed above. You can check the estimated speed and confirm availability to a property prior to purchasing on the broadband provider's website. Providers may increase charges. The information is provided and maintained by Decision Technologies Limited. **This is indicative only and based on a 2-person household with multiple devices and simultaneous usage. Broadband performance is affected by multiple factors including number of occupants and devices, simultaneous usage, router range etc. For more information speak to your broadband provider.
Map data ©OpenStreetMap contributors.
