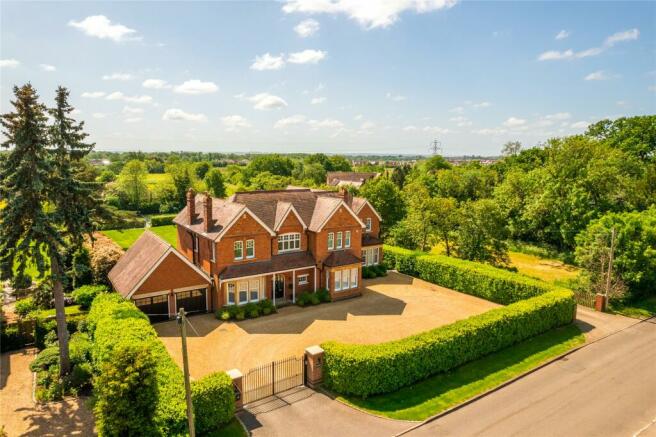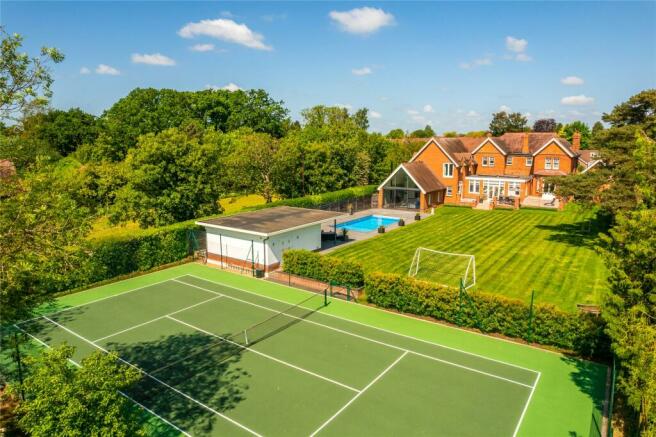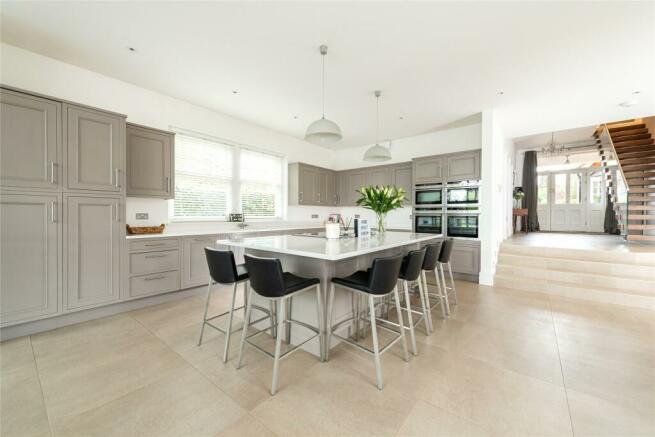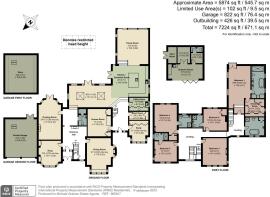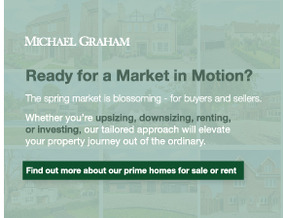
Main Road, Biddenham, Bedfordshire, MK40

- PROPERTY TYPE
Detached
- BEDROOMS
5
- BATHROOMS
5
- SIZE
5,874 sq ft
546 sq m
- TENUREDescribes how you own a property. There are different types of tenure - freehold, leasehold, and commonhold.Read more about tenure in our glossary page.
Freehold
Key features
- A Victorian extended and restored detached house
- Five bedrooms, five bathrooms, cloakroom
- Five reception rooms and a cinema room
- Kitchen/breakfast room, utility room, boot room
- Swimming pool, summerhouse with kitchen, gym and cloakroom
- Tennis court
- Just under 0.7 acres of landscaped gardens
- Gated driveway parking and double garage
Description
Remotely operated gates open to a gravel driveway which provides extensive parking in addition to the attached double garage. The rear garden has been landscaped with a focus on leisure and entertaining and has a paved terrace by the house, further paved seating surrounding a heated swimming pool, a summerhouse with kitchen, gym and changing facilities, and a full sized tennis court.
About the House cont'd
The property is within walking distance of amenities in the village and is only 6 minutes’ drive from a wider range of amenities in Bedford including commuter trains to St Pancras in 41 minutes.
History and Specification
The original part of the property dates back to 1890 and Victorian period features have been preserved including original floors, original internal doors, fireplaces, ceiling roses, coving and picture rails, and high skirting boards. The vendors have undertaken a complete restoration programme including re wiring and re plumbing, concealed gas boilers, some underfloor heating, and the replacement of all the windows with hardwood casements and double glazed panels. They have also added a two storey extension at the side and rear which comprises the side hall, boot room, utility room, kitchen/breakfast room and family room on the ground floor and the principal bedroom suite on the first floor. The extension was carefully designed to blend with the original building with architraves and skirting replicating the Victorian originals.
Ground Floor
The original entrance to the property has arched doors to a mosaic tiled porch area. Original stained glass doors lead to the original hallway which has porcelain tiled flooring and a limestone feature fireplace housing a log burning stove. A full turn staircase leads to the first floor, and an inner hall has access to the cloakroom which has traditional style sanitaryware and a deep shelved storage cupboard. The current main entrance to the property is on the right hand side where a hardwood and part glazed door opens to an impressive side hall which has porcelain tiled flooring with underfloor heating, a bespoke cantilevered hardwood staircase with glazed balustrades to the first floor, and four steps down to the open plan kitchen/breakfast room. There is a boot room which has custom built hanging and storage and a built-in shelved cupboard.
Principal Reception Rooms
The two principal reception rooms are accessed via the original hall. The dual aspect dining room measures over 21 ft. and has a deep bay window with a window seat overlooking the front of the property and an original Adam style fireplace set into a recess with curved leaded light windows set either side. The drawing room has a bay with glazed doors opening to a terrace in the rear garden. A feature limestone fireplace houses a log burning stove.
Cinema Room, Study and Snug
The cinema room and study are both accessed from the side hall. The cinema room has a retractable screen, a communications cupboard, and a shelved storage cupboard. The study has a bay window overlooking the driveway and is fitted with a range of built-in bookcases and cupboards designed to be in keeping with the period of the house. The snug is accessed from the original hall. It also has a bay window, and a feature Adam fireplace with built-in storage cupboards in the chimney recesses either side. It is currently being used as a second study.
Kitchen/Breakfast Room
The stylish open plan kitchen/breakfast room extends across about two thirds of the width at the rear of the house and has two sets of French doors to the rear terrace. The kitchen has a comprehensive range of hand painted Shaker style full height, wall and base units and a central island which includes a breakfast bar to seat six. Quartz work surfaces incorporate inset twin sinks and drainer with a boiling water tap. Integrated appliances include four eye level ovens, an induction hob with a concealed extractor, a larder fridge, a dishwasher, a wine chiller and under the counter fridge and freezer. Porcelain tiled flooring continues into the breakfast area which has dual aspect windows, two skylight windows, and steps up to the inner hall in the original part of the property.
Utility Room
The utility room has custom built Shaker style units, quartz work surfaces, and integrated washing machine, tumble dryer and freezer. One cupboard conceals two gas fired boilers and the pressurised hot water cylinder.
Family Room
The kitchen overlooks the family room which is enclosed by a glazed balustrade and is accessed by stairs down. It is an impressive feature of the property blending its Victorian heritage with contemporary open plan living. It has a high vaulted ceiling and is dual aspect including gable end glazing with sliding doors connecting to the pool terrace. It has engineered oak flooring and a contemporary Jotul log burning stove as a focal point.
Principal Bedroom Suite
The principal bedroom suite has underfloor heating throughout and is accessed via steps down from the landing. The bedroom has a high part vaulted ceiling, two windows to the side with views over the garden and glazed doors leading to a Juliet balcony with views over the garden and pool. The en suite bathroom has a walk-in shower area, a double ended contemporary bath, twin washbasins set in a vanity unit with granite top, a WC, and bespoke granite shelved storage cupboards. There are porcelain tiles on the floor and splash areas. The dressing room has an extensive range of built-in wardrobes and a window to the side.
Other Bedrooms and Bathrooms
The family bathroom is fitted in a blend of contemporary and traditional style sanitaryware which includes a walk-in screened shower enclosure, a slipper bath, a washbasin and WC with tiles on the floor and splash areas. There are four further double bedrooms, three of which have original Victorian fireplaces. Two of the bedrooms have dual aspect windows overlooking the front of the property and both have original feature fireplaces. One of these bedrooms has a modern style three piece shower room. The other two bedrooms both have windows overlooking the rear garden and both have deep built-in wardrobes and three piece en suite shower rooms.
Gardens and Grounds
The property is set well back from the road in a private position screened by mature laurel hedges and has a plot of just under 0.7 acres. A pillared entrance has remotely operated iron gates which open to an extensive gravel driveway leading to the house and double garage which is attached to the house and is of brick construction under a pitched tiled roof. It has two remotely operated doors to the front and manually operated double doors to the rear garden. A fold away ladder gives access to the roof space which is currently used for storage but which could be converted into ancillary accommodation if required and subject to any necessary permissions. The rear garden is fully enclosed by timber fencing and has a raised paved terrace, accessed by doors from the kitchen/breakfast room and drawing room, for outside dining and entertaining. Steps down lead to the lawned garden which has mature trees interspersed.
Swimming Pool and Tennis Court
Bordering the lawned garden and accessed from the family room, there is a granite terrace which has space for seating and dining and surrounds the heated outdoor pool which is varying depths and has a retractable cover and a salt water chlorinator. It is heated by an air source heat pump. Opposite the family room there is a detached outbuilding which has an awning which shelters part of the terrace. Bi-fold doors from the pool terrace open to a versatile kitchen/sitting room which has a range of high gloss units, a sink, integrated appliances and space for an American style fridge/freezer. There is also a cloakroom, rooms which could be used as a gym or changing rooms, and the plant and filtration room for the pool. A mature hedge at the bottom of the garden separates it from the full sized tennis court which has a repainted multi-surface and is enclosed by high chain link fencing. A mature hedge at the bottom of the garden separates it from the full sized tennis court (truncated)
Situation and Schooling
Biddenham dates back to before the Domesday Book and its diverse architecture includes a thatched public house and cottages, an ancient church, a village hall, a sports pavilion, lower and middle schools and playing fields. The choice of schooling includes the Harpur Trust independent schools in Bedford. There is a wide range of nearby leisure facilities including indoor snow skiing, water skiing, sailing, motor racing, fishing, golf, shooting, rowing, swimming, cricket, rugby, tennis and horse racing. There is also a choice of local health and fitness clubs.
Travel Times
Biddenham is approximately 2.5 miles west of Bedford town centre and approximately 1.8 miles from commuter rail services to the City, Gatwick and London St. Pancras International (41 minutes) with onward connections to Paris (2hours 15 minutes). The M1 and A1 give access to the national motorway system. Luton, Stansted, Heathrow and Birmingham Airports are accessible for continental commuting. Milton Keynes and Northampton are both approximately 25 minutes’ drive away.
Brochures
Web DetailsCouncil TaxA payment made to your local authority in order to pay for local services like schools, libraries, and refuse collection. The amount you pay depends on the value of the property.Read more about council tax in our glossary page.
Band: H
Main Road, Biddenham, Bedfordshire, MK40
NEAREST STATIONS
Distances are straight line measurements from the centre of the postcode- Bedford Station1.0 miles
- Bedford St. Johns Station1.5 miles
- Kempston Hardwick Station3.2 miles
About the agent
Established for over 50 years, Michael Graham has a long heritage of assisting buyers, sellers, landlords and tenants to successfully navigate the property market. With fourteen offices covering Bedford and the surrounding villages as well as the neighbouring areas of Buckinghamshire, Cambridgeshire, Hertfordshire, Northamptonshire, Leicestershire, Warwickshire and Oxfordshire, we have access to some of the region's most desirable town and country homes.
Give Your Home Our Marketing AdvIndustry affiliations



Notes
Staying secure when looking for property
Ensure you're up to date with our latest advice on how to avoid fraud or scams when looking for property online.
Visit our security centre to find out moreDisclaimer - Property reference BED230141. The information displayed about this property comprises a property advertisement. Rightmove.co.uk makes no warranty as to the accuracy or completeness of the advertisement or any linked or associated information, and Rightmove has no control over the content. This property advertisement does not constitute property particulars. The information is provided and maintained by Michael Graham, Bedford. Please contact the selling agent or developer directly to obtain any information which may be available under the terms of The Energy Performance of Buildings (Certificates and Inspections) (England and Wales) Regulations 2007 or the Home Report if in relation to a residential property in Scotland.
*This is the average speed from the provider with the fastest broadband package available at this postcode. The average speed displayed is based on the download speeds of at least 50% of customers at peak time (8pm to 10pm). Fibre/cable services at the postcode are subject to availability and may differ between properties within a postcode. Speeds can be affected by a range of technical and environmental factors. The speed at the property may be lower than that listed above. You can check the estimated speed and confirm availability to a property prior to purchasing on the broadband provider's website. Providers may increase charges. The information is provided and maintained by Decision Technologies Limited.
**This is indicative only and based on a 2-person household with multiple devices and simultaneous usage. Broadband performance is affected by multiple factors including number of occupants and devices, simultaneous usage, router range etc. For more information speak to your broadband provider.
Map data ©OpenStreetMap contributors.
