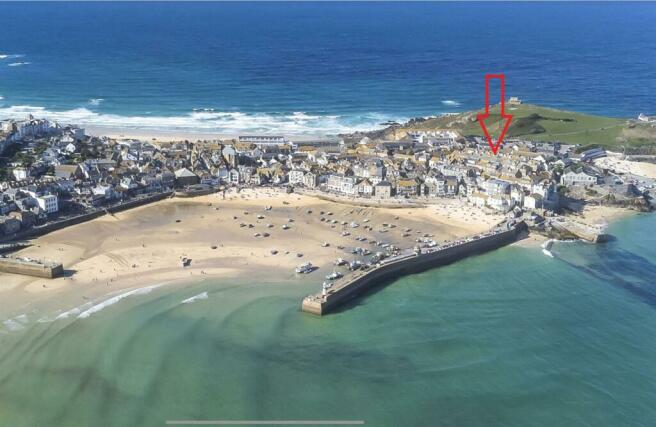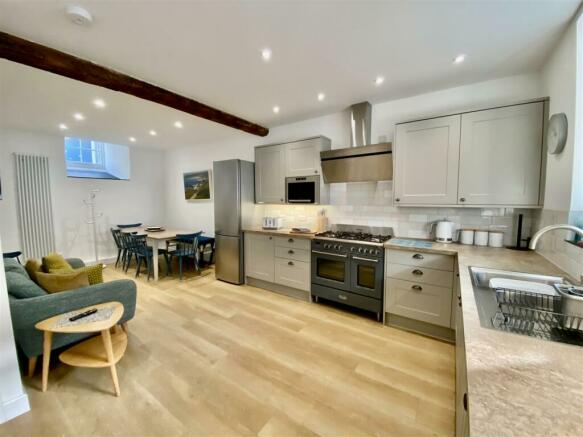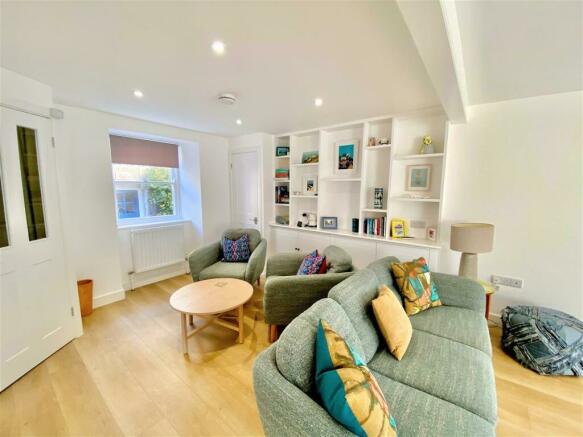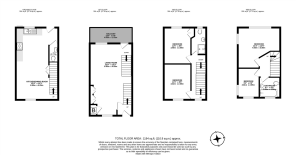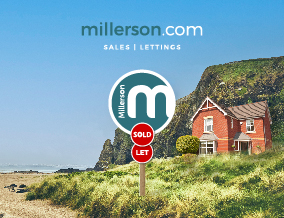
St Eia, St. Ives, TR26

- PROPERTY TYPE
Terraced
- BEDROOMS
4
- BATHROOMS
2
- SIZE
1,228 sq ft
114 sq m
- TENUREDescribes how you own a property. There are different types of tenure - freehold, leasehold, and commonhold.Read more about tenure in our glossary page.
Freehold
Key features
- VERY SPACIOUS COTTAGE
- CENTRAL DOWNLONG LOCATION
- STUNNING HARBOUR AND BAY VIEWS
- DOUBLE ASPECT LOUNGE WITH SUNNY BALCONY
- 4 BEDROOMS
- 2 BATHROOMS AND 1 CLOAKROOM
- SUCCESFUL HOLIDAY LET
- LARGE KITCHEN DINING ROOM
- COUNCIL TAX - BAND C
- EPC - C73
Description
St Ives - In recent years St Ives has become one of Europe's premier holiday destinations, famed not only for its beautiful beaches and coastal paths but also for the maze of narrow, cobbled streets packed with restaurants, galleries, cafés and local bars. There are five sandy beaches, including neighbouring Carbis Bay, three of which are award-winning, blue flag beaches; the coastal paths provide a treat for walkers and bird-watchers alike. St Ives is just 4 miles away from the A30 which links into all the major market towns and Cathedral city of Truro.
The Property - Located within the heart of Downlong, this large cottage is set over 4 floors and is presented to an extremely high standard. The large family kitchen dining room creates the ideal entertaining or family dining area. The first floor offers a large living room with access to the front onto the balcony where you are able to enjoy the summer sun or just watch the world go by. There is access to the rear onto Teetotal street. On the second floor are two excellent sized double bedrooms and a shower room. From the master bedroom on the third floor are stunning views into the harbour and across to Porthminster Point and beyond to Porthkidney Sands along with a side window looking out into the bay. The fourth bedroom also offers a far reaching view out into the bay and across towards Carn Brae. To the front is an enclosed courtyard with an outside tap creating the ideal space to wash the sand off after those long beach days. Currently run as a successful holiday let.
Entrance - Stable front door opening into:
Kitchen Dining Room - 6.88m x 4.06m - Luxury vinyl tile flooring 2 x vertical radiators. base level units and drawers incorporating a dishwasher and corner carousel unit. Recess for a range style gas cooker with extractor fan above. Worksurfaces above incorporating a 1 1/4 stainless steel sink drainer with a Swan neck mixer tap above and tiled splashbacks. Deep set sash window to the front aspect with a slate cill. Eye level units with under lights and an integrated combi microwave. Carpeted stairs rising to the first floor with an understairs storage cupboard with plumbing for a washing machine. High level window to the rear with a slate cill. Door into:
Separate W/C - Luxury vinyl tile flooring. Dual flush low level WC. Wall hung vanity hand wash basin with vanity cupboard below. Ladder towel rail.
There are carpeted stairs rising up into:
Living Room - 7.06m x 4.17m - Luxury vinyl flooring. 2 x radiators. Double aspect sash windows to the front and rear aspects. Stable door opening onto the balcony. Fitted display shelving with cupboards below. Cupboard housing the gas boiler. Door opening into the rear hall.
Balcony - 5.11m x 1.19m - Tiled flooring. Enclosed by level walling and a gated access down onto St Eia Street.
Rear Hall - Luxury vinyl tile flooring. Stable door opening to the rear steps leading down onto Teetotal Street. Carpeted stairs with handrail to side leading up to:
Second Floor Landing - Hand balustrade with spindles below. Sash window to the rear aspect with a window seat. Vertical radiator. Doors opening into:
Shower Room - Luxury vinyl tile flooring. Low level W/c. Pedestal hand wash basin Shower with rainfall shower above and a separate shower hand attachment. Glazed surrounds. Ladder towel rail. Sash window to the front aspect. Fully tiled. Extractor fan.
Bedroom - 3.43m x 2.59m - Carpet. Radiator. Sash window to the front aspect. Fitted cupboard with shelf above.
Bedroom - 3.35m x 2.59m - Carpet. Radiator. Sash window to the rear aspect.
From the landing there are carpeted stairs with handrail to side rising up to:
Third Floor Landing - Carpet. Storage cupboard. Doors opening into:
Master Bedroom - 4.27m x 3.81m - Carpet. Radiator. Double aspect windows with a sash window to the front aspect offering a stunning view into the harbour of St Ives and across Smeatons Pier and over to Porthminster Point and beyond to Porthkidney Sands. The side window offers a lovely view into the bay and across to the towans and Porthkidney Sands.
Bedroom - 2.79m x 2.03m - Carpet. Radiator. Double aspect windows with a sash window to the rear and a window to the side offering a lovely view into St Ives bay and as far reaching as Carn Brae.
Bathroom - Luxury vinyl flooring. Low level WC. Twin gripped bath with a shower above of the mains and a folding glazed screen to side. Pedestal hand wash basin. Ladder towel rail. Fully tiled. Sash window to the rear aspect.
Outside - To the front of the property is a gated access leading to a courtyard area where there is an outside tap, ideal for when you return from the beach to wash the sand away.
Council Tax - Band C
Viewing - By appointment only. Please ensure that you book your viewing for the property before travelling as the property is a busy holiday let and viewings can only take place on changeover days
Brochures
St Eia, St. Ives, TR26BrochureCouncil TaxA payment made to your local authority in order to pay for local services like schools, libraries, and refuse collection. The amount you pay depends on the value of the property.Read more about council tax in our glossary page.
Band: C
St Eia, St. Ives, TR26
NEAREST STATIONS
Distances are straight line measurements from the centre of the postcode- St. Ives Station0.5 miles
- Carbis Bay Station1.4 miles
- Lelant Station2.8 miles
About the agent
VALUING PEOPLE AND PROPERTY...
Whether SELLING, LETTING, BUYING OR RENTING, in Cornwall or West Devon, there is no one better placed to assist you than Millerson. A third generation family firm, we combine modern communication and technology with a solid basis of experience, local knowledge, traditional values and highly trained staff.
Our St Ives branch
1 Tregenna Hill, St Ives, Cornwall TR26 1SE
Why move to St Ives?
In recent years St Ives has become one of Eur
Industry affiliations

Notes
Staying secure when looking for property
Ensure you're up to date with our latest advice on how to avoid fraud or scams when looking for property online.
Visit our security centre to find out moreDisclaimer - Property reference 32968894. The information displayed about this property comprises a property advertisement. Rightmove.co.uk makes no warranty as to the accuracy or completeness of the advertisement or any linked or associated information, and Rightmove has no control over the content. This property advertisement does not constitute property particulars. The information is provided and maintained by Millerson, St Ives. Please contact the selling agent or developer directly to obtain any information which may be available under the terms of The Energy Performance of Buildings (Certificates and Inspections) (England and Wales) Regulations 2007 or the Home Report if in relation to a residential property in Scotland.
*This is the average speed from the provider with the fastest broadband package available at this postcode. The average speed displayed is based on the download speeds of at least 50% of customers at peak time (8pm to 10pm). Fibre/cable services at the postcode are subject to availability and may differ between properties within a postcode. Speeds can be affected by a range of technical and environmental factors. The speed at the property may be lower than that listed above. You can check the estimated speed and confirm availability to a property prior to purchasing on the broadband provider's website. Providers may increase charges. The information is provided and maintained by Decision Technologies Limited.
**This is indicative only and based on a 2-person household with multiple devices and simultaneous usage. Broadband performance is affected by multiple factors including number of occupants and devices, simultaneous usage, router range etc. For more information speak to your broadband provider.
Map data ©OpenStreetMap contributors.
