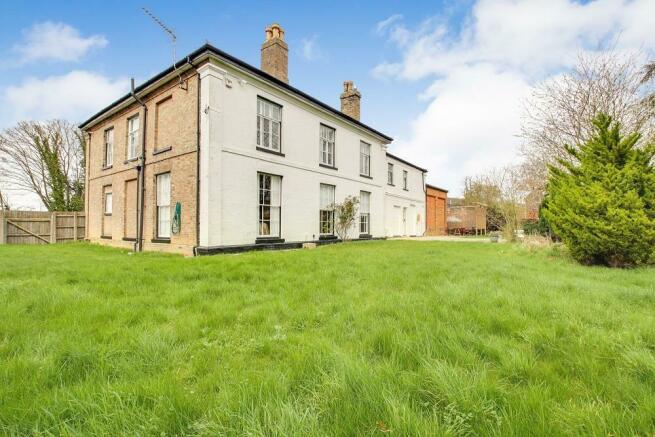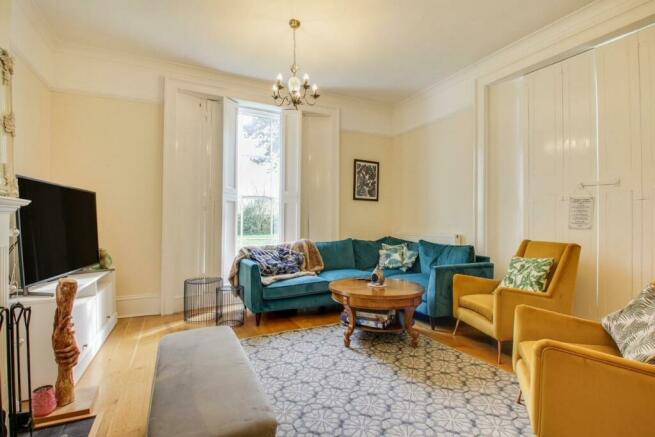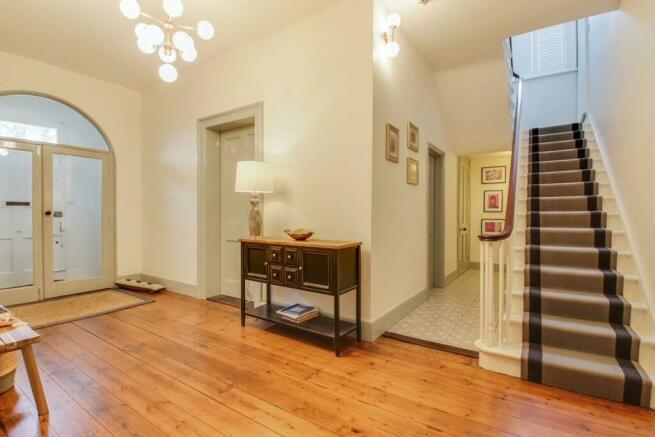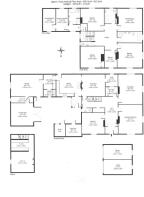Northern outskirts Ipswich

- PROPERTY TYPE
Detached
- BEDROOMS
7
- BATHROOMS
3
- SIZE
Ask agent
- TENUREDescribes how you own a property. There are different types of tenure - freehold, leasehold, and commonhold.Read more about tenure in our glossary page.
Freehold
Key features
- Exceptional Grade II Listed former rectory, believed to date from 1820
- Lovingly restored and maintained in recent years
- Spacious accommodation of about 4500 sq. feet - 423 sq. m
- Screened setting backing into own 3/4 acre grounds
- Located at northern edge of Ipswich
- •Accommodation is perfect for family use as well as providing self-contained area for guests or related family use
- 4 reception rooms, large fitted kitchen with Aga, laundry, cloakroom
- 7 bedrooms, 3 bathrooms
- Former coach house, stable and stores
Description
The Property - An outstanding detached former rectory to the local Anglican Church believed to date from about 1820 built in Suffolk white brick with some elevations coloured white with traditional sash and casement windows under a slate roof. Extensive modernisation has been undertaken over the last 13 years but working closely within the original character of the property which is a Grade II Listed building in order to retain many fine features such as large sash windows, tall skirting, polished original floorboards and open fireplaces., Rooms are spacious with tall ceilings and, due to the sizeable windows, provide a wonderfully light environment whilst the interior shutters in a number of the rooms keep the property cool in the summer and warm in the winter. The interior offers plenty of space for family use as well as providing should it be required accommodation to the eastern side of the house which dates from about 1860, some rooms which suggest use by either related family members or for some form of letting. Approached from the road through an electrically operated set of double gates with a circular sweep to the front of the house it offers the following accommodation
On The Ground Floor -
Entrance Lobby - with glazed double doors into
Hall - leading off to Inner Hall, polished wood flooring, encased radiator, easy staircase rising to 1st floor, off the inner hall is a walk-in store room, and a door opening to a staircase leading down to the basement rooms
Cloakroom - with high level flush W.C. wash-basin on stand, radiator
Sitting Room - 5.66m x 4.60m (18'7" x 15'1") - shutters to floor to ceiling sash windows, 2 radiators, oak surround to fireplace with fitted wood-burning stove
Drawing Room - 5.72m x 4.57m (18'9" x 15') - windows to 2 sides having shutters, brick fireplace with white wood surround, polished oak flooring, 2 radiators
Study - 4.27m x 3.96m (14' x 13') - with floor to ceiling sash window and shutters, fireplace with fitted wood burning stove
Store Room - 2.46m x 1.83m (8'1" x 6') - with cupboards and shelving fitted
Dining Room - 4.45m x 4.17m (14'7" x 13'8") - fireplace, radiator
Tv Room - 2.49m x 1.96m (8'2" x 6'5") - with radiator, storage cupboards to one complete wall
Kitchen - 4.88m x 4.09m (16' x 13'5") - comprehensively fitted with butchers block wooden working surfaces with base cupboards and drawers, single drainer 1 ½ bowl porcelasin sink with base cupboard, built-in fridge and freezer, electric fan oven with halogen hob above and extractor over, gas-fired Aga cooker, door to outside, door leading through to
Laundry Room - 2.79m x 2.51m (9'2" x 8'3") - with Vaillant gas-fired central heating boiler, fitted water softener (replaced recently) working surfaces with cupboards and drawers below, brick flooring
Utility Room - with Butler sink, plumbing for washing machine
Former Stable - 6.17m x 4.17m (20'3" x 13'8") -
Former Harness Room - 4.09m x 1.22m (13'5" x 4') - with brick flooring
Coach House - 4.34m x 4.22m (14'3" x 13'10") - a lofty room with large double doors to outside and a hayloft over
Basement - which offers wine cellar area with barrel ceiling, main basement room 14’ x 13’3” with brick flooring and good ceiling heights
On The First Floor -
Main Landing - 5.08m x 3.96m (16'8" x 13') - with 2 radiators, doors each to
Bedroom 1 - 4.09m x 3.91m (13'5" x 12'10") - with storage cupboard, louvred shutters to windows, radiator
Bedroom 2 - 3.35m x 2.44m (11' x 8") - with radiator, louvred shutters to windows, currently used as a study
Bedroom 3 - 4.83m x 4.75m (15'10" x 15'7") - with 2 radiators and fireplace
Bedroom 4 - 4.75m x 4.47m (15'7" x 14'8") - with cast iron fireplace, 2 radiators, louvred shutters to windows
Bedroom 5 - 4.52m x 4.27m (14'10" x 14') - with louvred shutters to window, radiator
Bathroom 1 - 4.80m x 2.13m (15'9" x 7') - with white suite of 2 pedestal wash-basins, low-level W.C. bath set on metal feet with shower/mixer, walk-in glazed shower, radiator, tiled flooring
Bathroom 2 - 2.90m x 2.44m (9'6 x 8') - with claw feet bath with shower attachment, wash-basin, high level flush W.C. radiator, cast-iron fireplace
Separate Wc - with low-level W.C. and wash-basin
Mezzanine Level Landing - reached from the staircase from the hall and giving access each to
Bathroom 3 - with panelled bath, low-level W.C. pedestal wash-basin, heated towel rail
Bedroom 6 - 4.17m x 2.44m (13'8" x 8') - with radiator, door to
Bedroom 7 - 4.11m x 2.44m (13'6" x 8') - with radiator
Outside - OUTSIDE Electrically operated secure double gateway opens into driveway which then circles a mature shrubbery to terminate in parking for a number of vehicles in front of the house. The driveway gives access to 2 pre-cast garages with up and over doors. Immediately to the front/side of the house is an enclosed courtyard of white granite chips with double gates leading out to the driveway and within this courtyard are 2 useful attached stores with slate roof.
To the rear of the house, on the south side, is a sizeable area of patio part with pergola, gardens beyond including large lawns, feature trees including oak, 2 larch, pine trees and willow tree, these gardens extend round to either side of the house and also to the front. The boundaries are well defined, the whole amounts in all to about ¾ ACRE (subject to survey)
Services - All mains services are connected
Council Tax - Band G
Brochures
Northern outskirts IpswichBrochureEnergy performance certificate - ask agent
Council TaxA payment made to your local authority in order to pay for local services like schools, libraries, and refuse collection. The amount you pay depends on the value of the property.Read more about council tax in our glossary page.
Band: G
Northern outskirts Ipswich
NEAREST STATIONS
Distances are straight line measurements from the centre of the postcode- Westerfield Station1.4 miles
- Ipswich Station2.5 miles
- Derby Road Station3.2 miles
About the agent
Established since 1850 we are a family owned and managed firm of Estate Agents specialising in sales of classic homes in Ipswich especially those period homes close to the town centre and lying within the conservation area also period and country property and properties with land and throughout the region.
Industry affiliations

Notes
Staying secure when looking for property
Ensure you're up to date with our latest advice on how to avoid fraud or scams when looking for property online.
Visit our security centre to find out moreDisclaimer - Property reference 32985802. The information displayed about this property comprises a property advertisement. Rightmove.co.uk makes no warranty as to the accuracy or completeness of the advertisement or any linked or associated information, and Rightmove has no control over the content. This property advertisement does not constitute property particulars. The information is provided and maintained by Woodcock & Son, Ipswich. Please contact the selling agent or developer directly to obtain any information which may be available under the terms of The Energy Performance of Buildings (Certificates and Inspections) (England and Wales) Regulations 2007 or the Home Report if in relation to a residential property in Scotland.
*This is the average speed from the provider with the fastest broadband package available at this postcode. The average speed displayed is based on the download speeds of at least 50% of customers at peak time (8pm to 10pm). Fibre/cable services at the postcode are subject to availability and may differ between properties within a postcode. Speeds can be affected by a range of technical and environmental factors. The speed at the property may be lower than that listed above. You can check the estimated speed and confirm availability to a property prior to purchasing on the broadband provider's website. Providers may increase charges. The information is provided and maintained by Decision Technologies Limited.
**This is indicative only and based on a 2-person household with multiple devices and simultaneous usage. Broadband performance is affected by multiple factors including number of occupants and devices, simultaneous usage, router range etc. For more information speak to your broadband provider.
Map data ©OpenStreetMap contributors.




