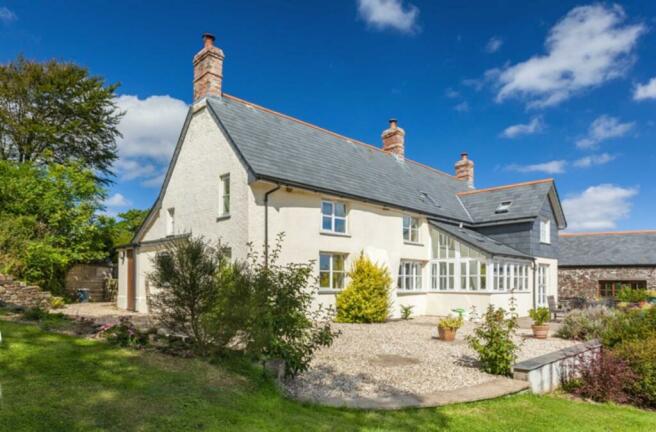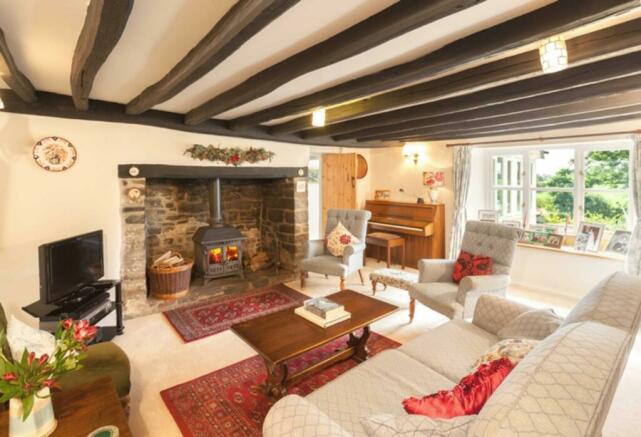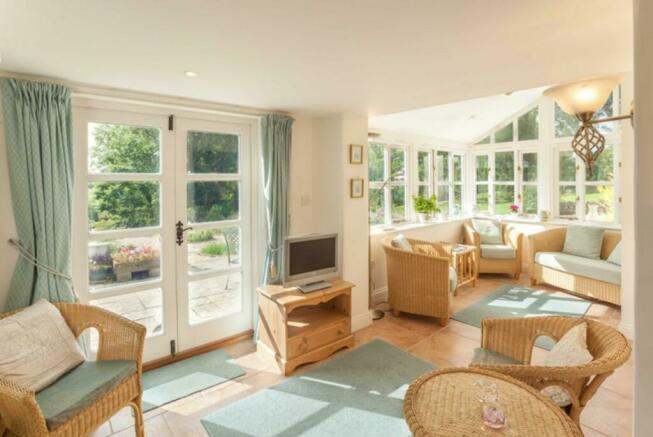
Holsworthy Beacon, Holsworthy

Letting details
- Let available date:
- 31/05/2024
- Deposit:
- £2,307A deposit provides security for a landlord against damage, or unpaid rent by a tenant.Read more about deposit in our glossary page.
- Min. Tenancy:
- Ask agent How long the landlord offers to let the property for.Read more about tenancy length in our glossary page.
- Let type:
- Long term
- Furnish type:
- Unfurnished
- Council Tax:
- Ask agent
- PROPERTY TYPE
Detached
- BEDROOMS
4
- BATHROOMS
5
- SIZE
Ask agent
Key features
- PROPERTY TO RENT
- DETACHED UNFURNISHED FAMILY HOME
- 3/4 BEDROOMS (2 EN-SUITE)
- BEAUTIFULLY PRESENTED
- DETACHED DOUBLE GARAGE
- ENCLOSED LAWNED GARDEN AND ORCHARD
- AVAILABLE FROM THE 31ST MAY 24 ON A LONG TERM LET (MIN 12 MONTHS)
- COUNCIL TAX BAND E
- EPC D
Description
Directions
From Holsworthy proceed on the A3072 Bude road and on the edge of town, opposite Bude Road Garage, turn right signed Bradworthy/Chilsworthy. After some 4 miles, upon reaching Youldon Moor Cross, turn right where the entrance to Greylands Farm will be found after approximately 0.5 miles on the right hand side.
THE ACCOMMODATION COMPRISES (all measurements are approximate):-
From the parking area, a path leads through the garden to a:
PILLARED PORCH
Partly glazed door leading to:
ENTRANCE HALL
Ceramic tiled floor. Stairs rising to First Floor.
KITCHEN/DINER
27' 7" x 15' 7"
A large light room with inglenook fireplace and bread oven inset with 2 hob oil fired "Aga". Handmade and painted pine fitted wall and base units with compressed granite worktops. Built-in "Bosch" dishwasher. Stainless steel sink and drainer with mixer tap. Built-in fridge freezer. Built-in hob with 4 hotplates, main oven, and grill. Archway through to the:
SUN ROOM
19' 9" x 7' 7"
A lovely light space with window lights, and full windows overlooking the garden. French doors to terrace.
SITTING ROOM
16' 10" x 15' 8"
Exposed beams. Large inglenook fireplace and bread oven inset with woodburning stove. Window overlooking the garden. Door to:
BEDROOM 4
16' 2" x 11' 7"
Double aspect room with slate fireplace inset with tiles and fire grate (this fireplace is not to be used). Door to:
EN-SUITE BATHROOM
White suite comprising WC. Hand basin. Panelled bath. Fully tiled.From the Sitting Room a door leads to the:
STUDY
9' 3" x 8' 0"
Window to front. Door to Lobby/Boot Room, and door to outside.
UTILITY ROOM
Fitted base units with worktops. Stainless steel sink and drainer. Plumbing for washing machine. "Worcester" oil fired boiler.
CLOAKROOM
WC, and wash hand basin.
GALLERIED FIRST FLOOR LANDING
MASTER BEDROOM
19' 7" x 12' 8"
A light and spacious double bedroom with wonderful views out over the farm. Door to hanging closet housing a hot water tank.
EN-SUITE BATHROOM
Panelled bath with shower over. WC. Wash basin. Drying rail.
BEDROOM 2
16' 10" x 14' 5"
A large double bedroom with double aspect windows.
EN-SUITE SHOWER
"Mira" shower. WC. Hand basin. Fully tiled walls.
BEDROOM 3
13' 6" x 7' 9"
A single bedroom with views over the garden and farm.
FAMILY BATHROOM
White suite comprising panelled bath with "Mira" shower over. Storage cupboard. WC. Hand basin.
OUTSIDE
Beautiful enclosed rear garden. There is also a large DETACHED DOUBLE GARAGE.
SERVICES
Mains water and electricity. Private drainage.
COUNCIL BAND
Band 'E' (please note this council band may be subject to reassessment).
EPC RATING
Rating D.
RENTAL CONDITIONS
RENT: £2,000.00 PCM DEPOSIT: £2,307.00. A verifiable household income of at least £60,000 per annum is required to be considered. Available from the 31st May 2024 on a long term let. References will be required. Please Note Permitted Payments: - Holding deposit, equivalent to one week's rent, to secure property. This will go towards the first month's rent providing that you do not withdraw from your application, do not provide inaccurate information, fail to disclose vital information or fail to proceed with the tenancy within a reasonable time frame. - £50 Inc. VAT administration fee for any changes to the tenancy (when requested by the tenant). - Early termination fee (only when agreed in writing from the landlord), £50 Inc. VAT administration fee plus any agreed reasonable costs (as agreed with landlord). - Lost Keys / Security Devices, replacement will be charged at the reasonable cost to the tenant. - Late rent. We reserve the right to charge interest; this can (truncated)
Brochures
ParticularsCouncil TaxA payment made to your local authority in order to pay for local services like schools, libraries, and refuse collection. The amount you pay depends on the value of the property.Read more about council tax in our glossary page.
Band: E
Holsworthy Beacon, Holsworthy
NEAREST STATIONS
Distances are straight line measurements from the centre of the postcode- Chapleton Station18.8 miles
About the agent
LOCAL KNOWLEDGE - NATIONAL STRENGTH !
The Company
Bond Oxborough Phillips is an established local company with over 20 years experience in selling property in North Devon and North Cornwall. Throughout our network of offices we are able to offer a complete property service which includes Residential Sales, Property Management and Lettings, Auctions, New Homes and Development.
Our extensive knowledge and experience of the local property market enables us to provide a professi
Notes
Staying secure when looking for property
Ensure you're up to date with our latest advice on how to avoid fraud or scams when looking for property online.
Visit our security centre to find out moreDisclaimer - Property reference HOS150083_L. The information displayed about this property comprises a property advertisement. Rightmove.co.uk makes no warranty as to the accuracy or completeness of the advertisement or any linked or associated information, and Rightmove has no control over the content. This property advertisement does not constitute property particulars. The information is provided and maintained by Bond Oxborough Phillips, Holsworthy. Please contact the selling agent or developer directly to obtain any information which may be available under the terms of The Energy Performance of Buildings (Certificates and Inspections) (England and Wales) Regulations 2007 or the Home Report if in relation to a residential property in Scotland.
*This is the average speed from the provider with the fastest broadband package available at this postcode. The average speed displayed is based on the download speeds of at least 50% of customers at peak time (8pm to 10pm). Fibre/cable services at the postcode are subject to availability and may differ between properties within a postcode. Speeds can be affected by a range of technical and environmental factors. The speed at the property may be lower than that listed above. You can check the estimated speed and confirm availability to a property prior to purchasing on the broadband provider's website. Providers may increase charges. The information is provided and maintained by Decision Technologies Limited.
**This is indicative only and based on a 2-person household with multiple devices and simultaneous usage. Broadband performance is affected by multiple factors including number of occupants and devices, simultaneous usage, router range etc. For more information speak to your broadband provider.
Map data ©OpenStreetMap contributors.




