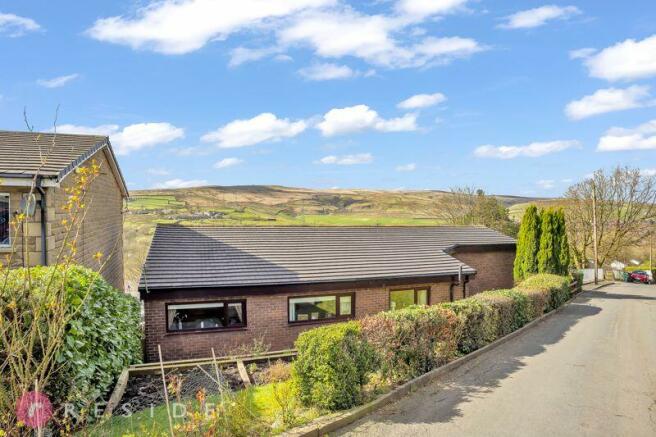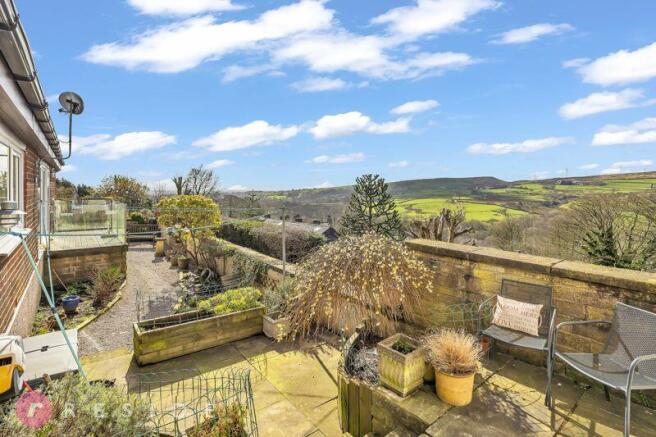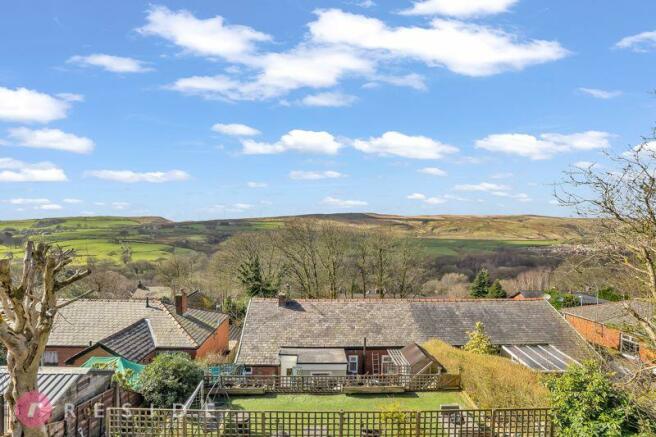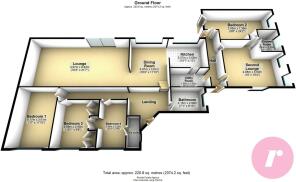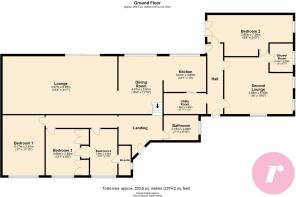
HIGHGATE LANE, Whitworth, Rossendale OL12 8SL
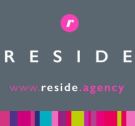
- PROPERTY TYPE
Detached Bungalow
- BEDROOMS
4
- BATHROOMS
2
- SIZE
Ask agent
- TENUREDescribes how you own a property. There are different types of tenure - freehold, leasehold, and commonhold.Read more about tenure in our glossary page.
Freehold
Key features
- Extended Detached Bungalow
- With Self-Contained Annexe
- Four Double Bedrooms
- Three Reception Rooms
- Family Bathroom & Shower Room
- Gardens To Front, Rear & Side
- Large Driveway With Ample Parking
- Stunning Untouched Panoramic Views
- On The Doorstep Of Open Countryside
- Highly Sought-After Location
Description
As you approach the property, you're greeted by ample parking space, providing convenience for both residents and guests. The exterior exudes charm with its well-maintained garden and landscaping, offering a glimpse of the natural beauty that surrounds the home.
Upon entering, you're welcomed into a spacious open-plan living area that seamlessly combines the kitchen, dining, and lounge areas. Large windows allow natural light to flood the space, creating a bright and airy ambiance while offering uninterrupted views of the picturesque countryside. The modern kitchen is equipped with high-end appliances, sleek countertops, and ample storage, making it a delight for cooking enthusiasts and entertainers alike.
The living area features sliding glass doors that lead out to a patio area, offering an ideal spot for al fresco dining or simply soaking in the breath-taking scenery. The dining space provides a perfect setting for hosting gatherings and dinner parties with loved ones.
The split-level layout of the property adds an interesting architectural dimension, with a few steps leading to the private quarters. Here, three bedrooms offer comfortable accommodation for family members or guests, each thoughtfully designed with ample space and natural light.
For added convenience, the property includes a separate annexe that can serve as guest accommodation, a home office, or a studio space, providing flexibility to suit various needs. This versatile space is a valuable addition to the property, offering privacy and independence while still being connected to the main house.
Outside, the grounds offer plenty of opportunities for outdoor activities and relaxation. Whether it's enjoying a morning coffee on the patio, exploring the surrounding countryside, or simply basking in the serenity of nature, this property provides the perfect setting for embracing the great outdoors.
In summary, this extended detached bungalow is a true gem, offering a harmonious blend of modern living and natural beauty. With its open-plan living areas, separate annexe, panoramic countryside views, and ample parking, it's a place where cherished memories are waiting to be made. Contact our estate agency today to arrange a viewing and experience the charm of this remarkable property for yourself.
GROUND FLOOR
Landing
8' 4'' x 12' 5'' (2.53m x 3.78m)
Spacious area with staircase to LOWER LEVEL with oak balustrade and spotlights
Bedroom One
17' 0'' x 11' 10'' (5.17m x 3.61m)
Large double room with fitted wardrobes and dressing table
Bedroom Three
13' 1'' x 9' 8'' (3.98m x 2.95m)
Double room with fitted wardrobes and door into Bedroom Four
Bedroom Four
13' 1'' x 7' 9'' (3.98m x 2.35m)
Double room with access into ensuite w/c
En-Suite
8' 4'' x 3' 4'' (2.54m x 1.02m)
Two piece suite comprising of w/c and wash hand basin with vanity unit
Bathroom
7' 1'' x 9' 10'' (2.15m x 2.99m)
Four piece suite comprising w/c, wash hand basin, bath, separate shower in cubicle, chrome towel rail and part tiled walls
LOWER LEVEL
Lounge
16' 4'' x 31' 7'' (4.97m x 9.63m)
Extremely spacious room affording high ceilings with sliding patio doors onto balcony affording delightful countryside views
Dining Room
16' 4'' x 11' 10'' (4.97m x 3.61m)
Open plan to lounge and kitchen
Kitchen
10' 1'' x 12' 0'' (3.07m x 3.65m)
Fitted with a range of country style base and wall units, four ring electric hob with extractor hood, electric double oven, stainless steel sink unit overlooking garden, integrated fridge / freezer and microwave, laminate flooring and spotlights
Utility
5' 11'' x 12' 0'' (1.8m x 3.65m)
Fitted with base and wall units, stainless steel single drainer sink unit, plumbed for washing machine and splash tiling
ANNEXE
Hall
19' 10'' x 4' 6'' (6.05m x 1.36m)
Built in storage cupboard and door to outside
Second Lounge
16' 0'' x 19' 4'' (4.88m x 5.9m)
Large room
Bedroom Two
9' 8'' x 24' 2'' (2.95m x 7.36m)
Large double room with patio doors to outside
Shower Room
8' 0'' x 6' 7'' (2.44m x 2m)
Three piece suite comprising w/c, wash hand basin and enclosed shower
Heating
The property has gas central heating and upvc double glazing
External
Occupying a corner plot with large driveway to side affording ample parking for several cars and lawn gardens to front. Well stocked garden to rear which is the perfect place to sit and enjoy this breath taking setting of the open countryside, the adjacent valley and beyond
Additional Information
Tenure - Freehold
EPC Rating - C
Council Tax Band - F
Brochures
Full DetailsCouncil TaxA payment made to your local authority in order to pay for local services like schools, libraries, and refuse collection. The amount you pay depends on the value of the property.Read more about council tax in our glossary page.
Band: F
HIGHGATE LANE, Whitworth, Rossendale OL12 8SL
NEAREST STATIONS
Distances are straight line measurements from the centre of the postcode- Rochdale Town Centre Tram Stop2.1 miles
- Rochdale Station2.6 miles
- Smithy Bridge Station2.8 miles
About the agent
We are Rochdale's fastest growing estate agency and we have an enviable reputation for selling and letting in the Rochdale area. Over the last thirty years we have gained unparalleled experience, combined with hands-on local knowledge, of all kinds of properties and their values across Rochdale and Bury.
We don't just list houses we actively market them, this is why we have a strong record of selling houses on the first viewing, or on the first day or even in the first hour.
We
Notes
Staying secure when looking for property
Ensure you're up to date with our latest advice on how to avoid fraud or scams when looking for property online.
Visit our security centre to find out moreDisclaimer - Property reference 10336536. The information displayed about this property comprises a property advertisement. Rightmove.co.uk makes no warranty as to the accuracy or completeness of the advertisement or any linked or associated information, and Rightmove has no control over the content. This property advertisement does not constitute property particulars. The information is provided and maintained by Reside Estate Agency, Rochdale. Please contact the selling agent or developer directly to obtain any information which may be available under the terms of The Energy Performance of Buildings (Certificates and Inspections) (England and Wales) Regulations 2007 or the Home Report if in relation to a residential property in Scotland.
*This is the average speed from the provider with the fastest broadband package available at this postcode. The average speed displayed is based on the download speeds of at least 50% of customers at peak time (8pm to 10pm). Fibre/cable services at the postcode are subject to availability and may differ between properties within a postcode. Speeds can be affected by a range of technical and environmental factors. The speed at the property may be lower than that listed above. You can check the estimated speed and confirm availability to a property prior to purchasing on the broadband provider's website. Providers may increase charges. The information is provided and maintained by Decision Technologies Limited.
**This is indicative only and based on a 2-person household with multiple devices and simultaneous usage. Broadband performance is affected by multiple factors including number of occupants and devices, simultaneous usage, router range etc. For more information speak to your broadband provider.
Map data ©OpenStreetMap contributors.
