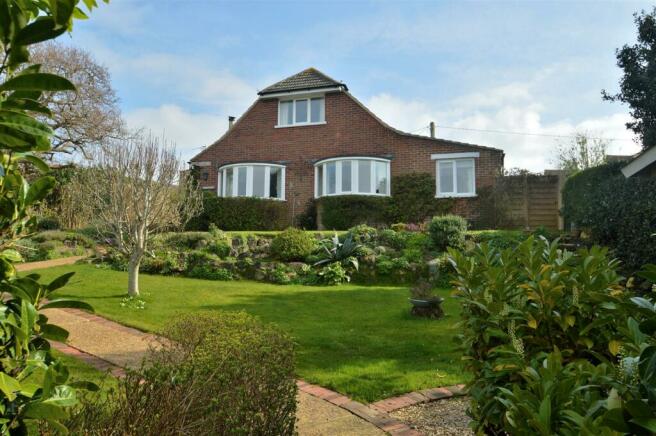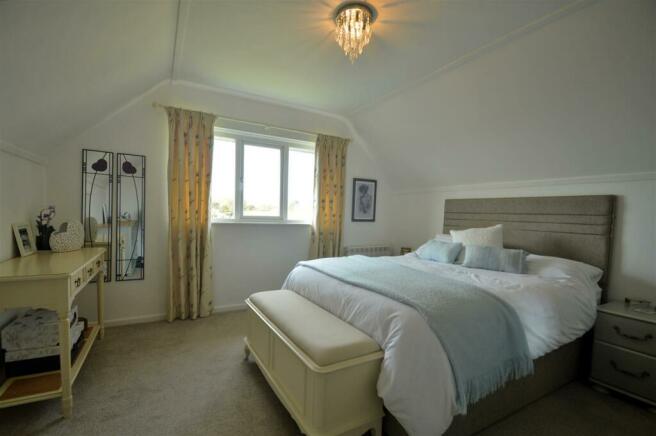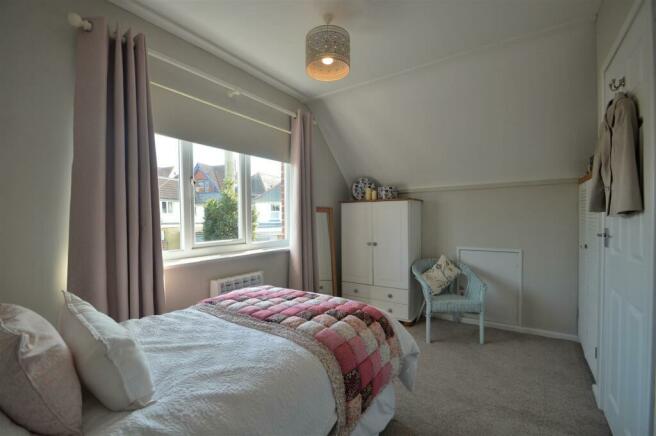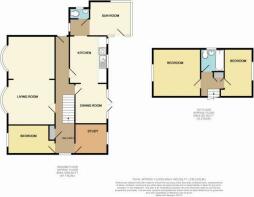
Totland Bay

- PROPERTY TYPE
Detached
- BEDROOMS
4
- BATHROOMS
1
- SIZE
Ask agent
Key features
- Detached Chalet
- 2 Ground Floor Bedrooms
- 2 First Floor Bedrooms
- Spacious Accommodation Throughout
- Sea Glimpses from Main Upstairs Bedroom
- Beautiful, Large Landscaped Gardens
- Well Maintained & Upgraded Throughout
- Light and Airy
- Rear Facing Kitchen Diner
- Private Parking
Description
Furthermore the property's meticulously presented front garden adds additional charm and character to the property, with its winding path, flower beds and dividing rockery. We feel this space is a gardener's paradise. This property must be viewed to be fully appreciated!
Set on Granville road this property's elevated position grants it overlook across the opposite homes and glimpses towards the Sea. furthermore walks along the cliff path from Headon Warren to Colwell Bay are right on your door step, with Totland Bay itself just round the corner this property is ideally located for those who enjoy time at the beach.
Totland is a popular West Wight village with an old world feel. Many of its properties are period and there are numerous larger Edwardian style dwellings giving the village a charming character full feel. The village amenities include a salon, two convenience stores, take away shops, a car wash, garage and other shops along with restaurants situated on the bay itself benefiting from stunning views. Totland Bay is ideal for summer days or sea swims and remains popular with locals and tourists alike.
Double Glazed Door To: -
Hallway - Double glazed window to side, stairs off, doors off, built in cupboard, electric storage heater.
Lounge - 7.42m x 3.94m (24'04 x 12'11) - x2 Double glazed bay windows to front, multi burner, electric "Kyros" heater.
Kitchen - 13' 0'' x 10' 3'' (3.96m x 3.12m) - Double glazed window to rear, range of wall and floor mounted units with work surface over, stainless steel sink unit with mixer tap, space for electric range style oven, space for washing machine, space for dish washer, space for fridge freezer, door to sun room, opening to:
Dining Room - 3.33m x 2.64m (10'11" x 8'8") - Double glazed windows and double glazed French doors to the rear garden and patio, electric storage heater, door to hallway.
Sun Room - 17' 3'' x 8' 0'' (5.25m x 2.44m) - Single glazed window to front, double glazed window to rear and sides, double glazed external door to rear garden, door to:
Cloakroom - 1.63m x 0.84m (5'04 x 2'09) - Single glazed window to side, low level WC, hand wash basin with mixer tap.
Bedroom 4/Study - 2.59m x 2.39m (8'6" x 7'10") - Double glazed window to the rear, electric "Kyros" heater.
Bedroom 3 - 3.30m x 2.41m (10'10" x 7'11") - Double glazed window to the front, electric "Kyros" heater.
Stairs To: -
Landing - Doors off, access to loft, built in airing cupboard housing pre-lagged hot water tank with fitted immersion heater.
Bedroom 2 - 3.94m x 2.67m (12'11" x 8'09") - Double glazed window to the rear, electric "Kyros" heater, x2 eaves cupboards, built in cupboard.
Bedroom 1 - 12' 11'' x 12' 11'' (3.93m x 3.93m) - Double glazed window to the front with sea glimpses, electric "Kyros" heater, x2 eaves cupboards.
Bathroom - 1.96m'' x 1.83m'' (6'05'' x 6'00'') - Double glazed obscure window to side, corner shower cubicle with electric shower units, hand wash basin with mixer tap and vanity unit underneath, close couple WC with inset cistern, heated towel rail.
Gardens - To the front of the property is a sizable garden which has been lovingly landscaped and maintained by the current owners. A concrete path lead up to the front door passing multiple lawn areas and a range of flowerbeds housing numerous flowers, plants and shrubs. On the main lawn is a small tree as a centre piece with flowerbeds and a rockery separating this space from the upper lawn areas. To the front right hand corner is a timber built summer house. A low level wall runs along the front boundary along with mature shrubs and bushes to create privacy, the borders on the right and left hand sides of the plot are made up by part fencing and mature bushes & hedging.
To the rear of the property is a further private garden space made low maintenance by the installation of Astroturf. Making an excellent sun trap this space is ideal for family BBQ's or lounging in the Summer sun. There is access into both the sun room and the dinning room through French doors. Additionally there are some raised gravel flower beds perfect for pot plants and the like. There is fencing to the left boundary, brick wall on the right boundary, and part wall part hedging to the rear. There are a number of steps leading to the gate accessing the unmade lane to the rear of the property where the private parking area can be located.
Parking - There is private parking to the rear of the property, indicated by a gravelled area.
Council Tax - Band E - Please contact the Isle of Wight County Council for more information.
Tenure & Charges - Leasehold - Registered with good leasehold title (absentee landlord)
Lease Length: 999 Years from 25th March 1877, 857 years remaining
Ground rent: Peppercorn (uncollected)
Service Charge: N/A
Managing Agent: N/A
Services - Unconfirmed mains drainage, mains water, mains electric.
Broadband Delivery: Copper ADSL (Wired)
Network Availability: WightFibre, Openreach
Fastest estimated speeds predicted by the network operator(s): Standard DL 16Mbps UL 1Mbps / Superfast DL 80Mbps UL 20Mbps / Ultrafast DL 900Mbps UL 900Mbps
Mobile Signal/Coverage: EE (likely), Three (likely), O2 (likely but voice only), Vodaphone (likely but voice only).
All information regarding Broadband speed and Mobile signal/Coverage has been acquired via Ofcom, though we recommend buyers making their own enquiries or testing their mobile signal when viewing the property, as it can be highly subjective.
Construction - The property is believed to be of Standard Construction. It is understood that the Sun room and cloak room are of single skin construction however the current owner has insulated and over boarded the internal wall. Please note there has been historical underpinning of the property along the Western wall, please contact our office for more information. Please note the current owner has removed previous spray foam insulation from the loft and eaves space, this has been certificated, please contact our office for more information. Further inspection by a qualified surveyor at the buyers appointment is advisable.
Rights/Restrictions/Wayleaves/Easements - It's understood that the property benefits from a right of way over the unmade lane connecting with Elliston Road, that leads to the property's private parking area and rear garden gate. Please note a telegraph pole is in situ within the plot of the property at the back right hand corner, there is likely to be an old wayleave in place for this but is currently unconfirmed. Further investigation from a solicitor at the buyers appointment is advisable.
Additional Info - Flooding: The owner has confirmed the property has never flooded within their ownership.
Accessibility: The property does have two bedrooms on the ground floor, however there is an incline in the front garden to the front door, and the rear access is stepped. Further ramping or works may be needed for increased accessibility subject to individual circumstances.
Agents Notes - Our particulars are designed to give a fair description of the property, but if there is any point of special importance to you we will be pleased to check the information for you. None of the appliances or services have been tested, should you require to have tests carried out, we will be happy to arrange this for you. Nothing in these particulars is intended to indicate that any carpets or curtains, furnishings or fittings, electrical goods (whether wired in or not), gas fires or light fitments, or any other fixtures not expressly included, are part of the property offered for sale.
Brochures
Totland BayBrochureTenure: Leasehold You buy the right to live in a property for a fixed number of years, but the freeholder owns the land the property's built on.Read more about tenure type in our glossary page.
GROUND RENTA regular payment made by the leaseholder to the freeholder, or management company.Read more about ground rent in our glossary page.
£1 per year (Ask agent about the review period)When and how often your ground rent will be reviewed.Read more about ground rent review period in our glossary page.
ANNUAL SERVICE CHARGEA regular payment for things like building insurance, lighting, cleaning and maintenance for shared areas of an estate. They're often paid once a year, or annually.Read more about annual service charge in our glossary page.
Ask agent
LENGTH OF LEASEHow long you've bought the leasehold, or right to live in a property for.Read more about length of lease in our glossary page.
852 years left
Council TaxA payment made to your local authority in order to pay for local services like schools, libraries, and refuse collection. The amount you pay depends on the value of the property.Read more about council tax in our glossary page.
Band: E
Totland Bay
NEAREST STATIONS
Distances are straight line measurements from the centre of the postcode- Lymington Pier Station5.2 miles
About the agent
Our successful Freshwater office is located on the one way system in the village itself, just opposite the upper car park. We have a pro-active and friendly team with a combined experience of 40 plus years; Nick, Chris and Bethani who are here to help sell your property and find the property most suited to you and answer any queries you may have along the way.
We deal with a range of properties from small flats and chalets to substantial execu
Notes
Staying secure when looking for property
Ensure you're up to date with our latest advice on how to avoid fraud or scams when looking for property online.
Visit our security centre to find out moreDisclaimer - Property reference 32984898. The information displayed about this property comprises a property advertisement. Rightmove.co.uk makes no warranty as to the accuracy or completeness of the advertisement or any linked or associated information, and Rightmove has no control over the content. This property advertisement does not constitute property particulars. The information is provided and maintained by The Wright Estate Agency, Freshwater. Please contact the selling agent or developer directly to obtain any information which may be available under the terms of The Energy Performance of Buildings (Certificates and Inspections) (England and Wales) Regulations 2007 or the Home Report if in relation to a residential property in Scotland.
*This is the average speed from the provider with the fastest broadband package available at this postcode. The average speed displayed is based on the download speeds of at least 50% of customers at peak time (8pm to 10pm). Fibre/cable services at the postcode are subject to availability and may differ between properties within a postcode. Speeds can be affected by a range of technical and environmental factors. The speed at the property may be lower than that listed above. You can check the estimated speed and confirm availability to a property prior to purchasing on the broadband provider's website. Providers may increase charges. The information is provided and maintained by Decision Technologies Limited.
**This is indicative only and based on a 2-person household with multiple devices and simultaneous usage. Broadband performance is affected by multiple factors including number of occupants and devices, simultaneous usage, router range etc. For more information speak to your broadband provider.
Map data ©OpenStreetMap contributors.





