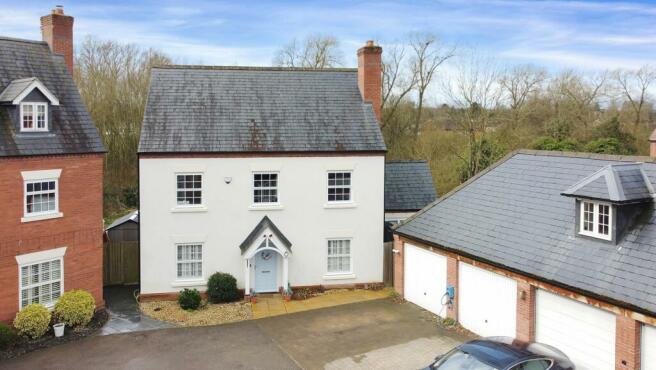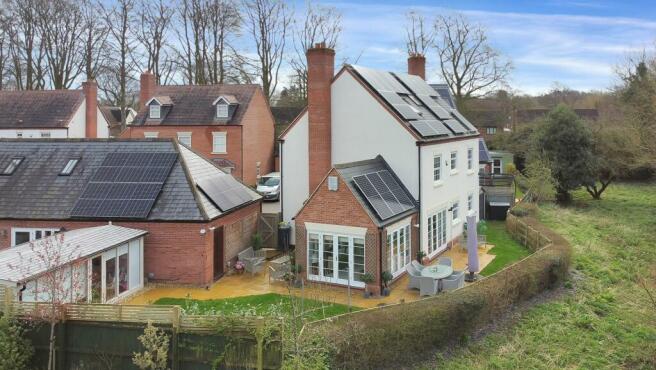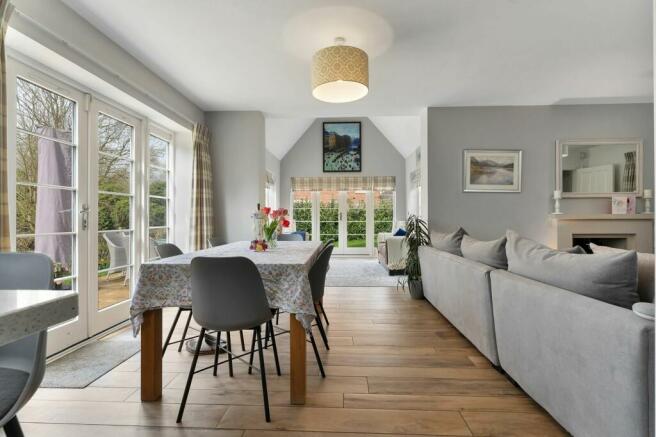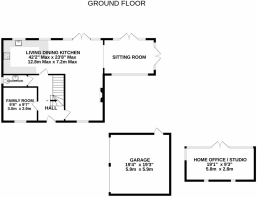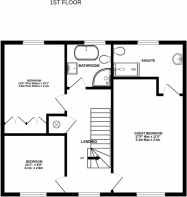Flanders Close, Quorn, LE12

- PROPERTY TYPE
Detached
- BEDROOMS
4
- BATHROOMS
3
- SIZE
2,110 sq ft
196 sq m
- TENUREDescribes how you own a property. There are different types of tenure - freehold, leasehold, and commonhold.Read more about tenure in our glossary page.
Freehold
Key features
- Stunning Family Home
- South Facing Garden
- Views Over Tom Longs Meadow
- Open Plan Living Dining Kitchen
- Crane Home Office in Garden
- Double Garage & Driveway Parking
- 4 Bedrooms / Dressing Room / 3 Bathrooms
- Energy Rating: B
Description
Located at the end of a cul-de-sac, this stunning Barwood Homes built family home enjoys a peaceful position with a private backdrop of Tom Longs meadow. Boasting a range of modern conveniences, this property provides a comfortable and stylish living environment for a growing family.
Upon entering the home, you are greeted by a range of high-spec features including a Nest heating system, water underfloor heating in the kitchen and two bathrooms, air conditioning units, and a Crane home office in the garden.
The ground floor flows seamlessly from room to room, starting with a spacious open-plan living/dining/kitchen area. The kitchen features top-of-the-range appliances to include a double oven, induction hob (gas point available), washing machine, dishwasher and a Quooker boiling water tap, making meal preparation a breeze.
The dining area has plenty of space for a long dining table to accommodation guests for gatherings, French doors onto the garden and leads into the sun-room which is flooded with natural light and offers a perfect spot for indoor/outdoor living with further French doors onto the garden. A cosy lounge area with a multi-fuel burner provides a warm retreat on cooler evenings.
Additionally, a further versatile room on the ground floor can serve as a home office, hobby room or playroom to suit your needs. Completing the ground floor is a handy cloaks / WC and understairs storage.
The first floor accommodates three double bedrooms, with bedroom two benefiting from a modern en-suite shower room. Bedrooms three and four offer comfortable living spaces, bedroom three having built-in robes and air conditioning unit and both share the use of an upgraded family bathroom suite with freestanding bath and electric under floor heating.
On the second floor, the master suite features a spacious bedroom with air conditioning unit and Velux window. Across the landing luxurious en-suite awaits with 'His and Hers' sinks, walk-in smart shower and electric under floor heating. Bedroom five has been converted into a walk-in dressing room featuring hanging space, shoe storage and drawers to cater for all of your dressing and storage needs.
Outside, the south-facing wrap-around garden provides multiple seating areas and a BBQ space, all with picturesque views of Tom Longs meadow.
The impressive Crane home office situated in the garden provides beautiful views whilst working but could also double as a hobby or sun room and features air conditioning again.
A double garage with eaves storage and two parking spaces to the fore, offers plenty of parking and storage space. Solar panels contribute to the home's energy efficiency, providing significant savings on electricity bills and in the summer months providing electricity back to the grid.
Conveniently located near village amenities, local schools, and commuter links, this property offers a perfect blend of tranquillity and accessibility for a modern family lifestyle.
Services: Mains water, gas, electric, drainage and broadband are connected to this property.
Available mobile phone coverage: EE / O2 / Three / Vodaphone (Information supplied by Street Insights)
Potential purchasers are advised to seek their own advice as to the suitability of the services and mobile phone coverage, the above is for guidance only.
Tenure: Freehold
Local Council / Tax Band: Charnwood Borough Council / F
Note: Please note there are maintenance charges for communal areas of approximately £300 per annum.
Floor plan: Whilst every attempt has been made to ensure accuracy, all measurements are approximate and not to scale. The floor plan is for illustrative purposes only.
EPC Rating: B
Living Dining Kitchen
12.8m x 7.2m
12.8m max x 7.2m max
Family Room
3m x 2.9m
Guest Bedroom
5.3m x 3.4m
5.3m max x 3.4m
Bedroom
3.8m x 3.1m
3.8m plus robes x 3.1m
Bedroom
3.1m x 2.8m
Principle Bedroom
5.1m x 5m
5.1m to 1m high x 5m
Dressing Room
3.4m x 2.5m
Home Office / Studio (Garden)
5.8m x 2.8m
Parking - Garage
Parking - Driveway
Council TaxA payment made to your local authority in order to pay for local services like schools, libraries, and refuse collection. The amount you pay depends on the value of the property.Read more about council tax in our glossary page.
Band: F
Flanders Close, Quorn, LE12
NEAREST STATIONS
Distances are straight line measurements from the centre of the postcode- Barrow upon Soar Station1.3 miles
- Loughborough Station2.6 miles
- Sileby Station2.9 miles
About the agent
Reed & Baum are the personal estate agent who you can trust to sell your property.
We cover the whole of Charnwood and Leicestershire from our base in Quorn. The values of the business are to put people first. We achieve this by offering a one on one service with Owner/Managing Director Martyn Baum.
Aidan and Martyn have a combined experience of over six decades in which they have helped and supported thousands of home movers across the East Midlands.
Our success is down to
Notes
Staying secure when looking for property
Ensure you're up to date with our latest advice on how to avoid fraud or scams when looking for property online.
Visit our security centre to find out moreDisclaimer - Property reference 8f4b1704-5260-4064-91ae-eb2d40f5fc20. The information displayed about this property comprises a property advertisement. Rightmove.co.uk makes no warranty as to the accuracy or completeness of the advertisement or any linked or associated information, and Rightmove has no control over the content. This property advertisement does not constitute property particulars. The information is provided and maintained by Reed & Baum, Quorn. Please contact the selling agent or developer directly to obtain any information which may be available under the terms of The Energy Performance of Buildings (Certificates and Inspections) (England and Wales) Regulations 2007 or the Home Report if in relation to a residential property in Scotland.
*This is the average speed from the provider with the fastest broadband package available at this postcode. The average speed displayed is based on the download speeds of at least 50% of customers at peak time (8pm to 10pm). Fibre/cable services at the postcode are subject to availability and may differ between properties within a postcode. Speeds can be affected by a range of technical and environmental factors. The speed at the property may be lower than that listed above. You can check the estimated speed and confirm availability to a property prior to purchasing on the broadband provider's website. Providers may increase charges. The information is provided and maintained by Decision Technologies Limited.
**This is indicative only and based on a 2-person household with multiple devices and simultaneous usage. Broadband performance is affected by multiple factors including number of occupants and devices, simultaneous usage, router range etc. For more information speak to your broadband provider.
Map data ©OpenStreetMap contributors.
