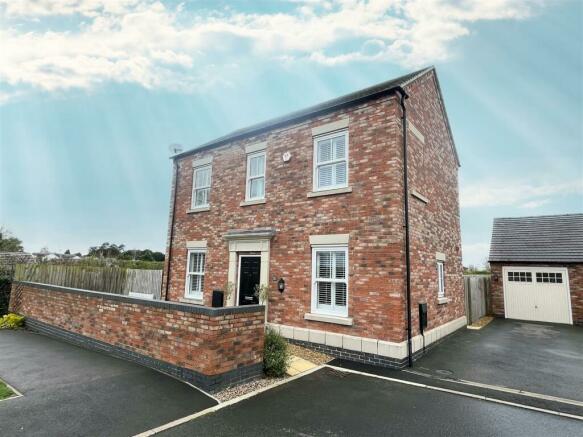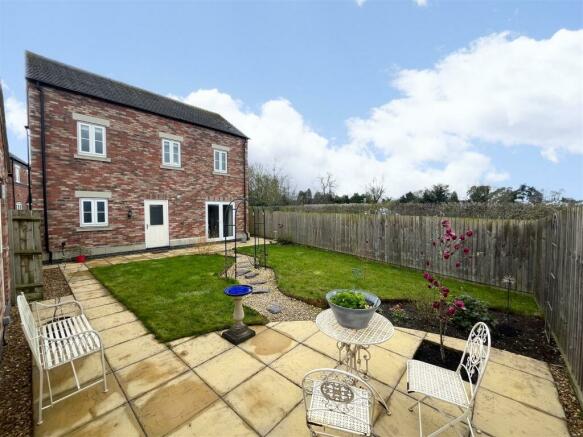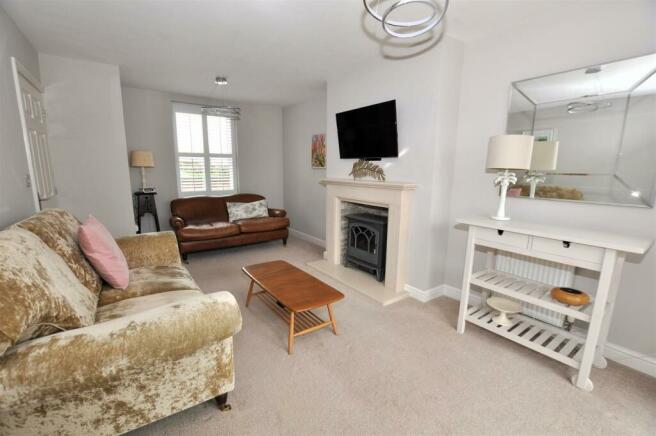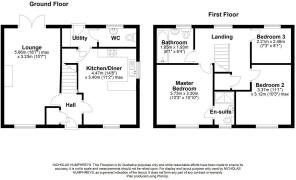
Primrose Drive, Tutbury, Burton-On-Trent

- PROPERTY TYPE
Detached
- BEDROOMS
3
- BATHROOMS
2
- SIZE
Ask agent
- TENUREDescribes how you own a property. There are different types of tenure - freehold, leasehold, and commonhold.Read more about tenure in our glossary page.
Freehold
Key features
- Delightful Family Home
- High Specification Throughout
- Reception Hallway & Guest Cloakroom
- Dual Aspect Lounge
- Stunning Open plan Kitchen Diner
- Master Bedroom & En-suite
- Utility Room & Family Bathroom
- Driveway & Single Garage
- Built In 2017 By Peveril Homes
- Attractive Position & Outlook
Description
Located within this historic village position on the edge of a modern development, an attractive high specification three bedroom detached home, close to open countryside on the popular "Heritage Park" development.
The high specification accommodation in brief comprises; a welcoming entrance hallway, guest cloakroom, dual aspect lounge with beautiful limestone feature fireplace with French patio doors leading out to the landscaped rear garden. The beautifully appointed open plan dining kitchen, has granite worksurfaces and a wide selection of integrated appliances, ample space for a table & chairs, and a separate utility room providing access to the garden and guest cloakroom.
The first floor accommodation has a spacious landing with high ceilings continuing through to all three, well proportioned family bedrooms and a contemporary modern bathroom. The master double bedroom has a well appointed en-suite shower room.
Outside, the home is set within a cul de sac position, with an attractive front aspect view and walled fore garden. There is a tarmacadam driveway providing parking for two cars leading to a single garage, with side gate to a generous enclosed landscaped rear garden with paved patios and lawn.
The Accommodation - A front entrance door leads into a welcoming reception hallway having "Karndean" floor continuing through to the kitchen diner, staircase leading to the first floor landing, and a useful cloaks cupboard. The dual aspect lounge has a beautiful limestone recessed feature fireplace with limestone hearth, and inset electric stove style fire. French patio doors open onto the rear garden and a window to the front aspect offering views towards open countryside.
The open plan kitchen diner is fitted with a wide range of wall, base and drawer units, black granite work surfaces above with matching splash back. A selection of integrated appliances include a "AEG" stainless steel electric oven, gas four ring hob with stainless steel splash back, with a chimney extractor hood above, and concealed dishwasher, and fridge freezer. There is also a useful under-stairs storage cupboard, windows to both front and side aspects with plantation shutters and "Karndean" flooring continues into the utility room. The utility room has further granite work surface, concealed gas fired combination boiler, freestanding appliance space for washing machine, back door to the garden, and door into a guest cloakroom with two piece white cloakroom suite.
The first floor landing has a useful storage/ airing cupboard with shelving and and loft access point. The master bedroom is across the front aspect with window enjoying an open aspect view, with plantation shutters and door to the en-suite shower room, fitted with a white three piece contemporary shower room suite, chrome heated towel rail, wall mounted LED illuminated wall mirror and window with plantation shutters.
There are two further generous bedrooms and a stylish modern contemporary bathroom, offering a three piece white bathroom suite with shower positioned above the bath with fitted glass shower screen, complimented by a modern finish wall tile & chrome heated towel rail.
Outside is the tarmacadam driveway leading through to the brick built single garage. At the front of the property is a walled forecourt garden laid to lawn and gate from the driveway leads into the rear garden. The mature rear garden has a paved patio area, shaped lawn and a further patio area to the rear of the garden, alongside a further area ideal for external storage behind the garage.
Reception Hallway -
Guest Cloakroom -
Kitchen Diner - 4.47m x 3.40m max (14'8 x 11'2 max) -
Dual Aspect Lounge - 5.66m x 3.23m (18'7 x 10'7) -
Utility Room - 2.46m x 1.12m (8'1 x 3'8) -
First Floor -
Master Bedroom - 3.73m x 3.30m (12'3 x 10'10) -
En-Suite Shower Room -
Bedroom Two - 3.38m max x 3.12m max (11'1 max x 10'3 max) -
Bedroom Three - 2.46m x 2.21m (8'1 x 7'3) -
Family Bathroom - 1.93m x 1.85m (6'4 x 6'1) -
Single Garage - 4.95m x 2.74m (16'3 x 9'0) -
Tutbury Village - This historic vibrant village has a great social scene with various public houses, boutique and antique shops, the popular Dog and Partridge Hotel alongside independent cafes, bakery and takeaways & within easy reach of the A38, A50 linking to Derby and the Peak District
Draft details awaiting vendor approval and subject to change.
Brochures
Primrose Drive, Tutbury, Burton-On-TrentBrochureCouncil TaxA payment made to your local authority in order to pay for local services like schools, libraries, and refuse collection. The amount you pay depends on the value of the property.Read more about council tax in our glossary page.
Band: D
Primrose Drive, Tutbury, Burton-On-Trent
NEAREST STATIONS
Distances are straight line measurements from the centre of the postcode- Tutbury & Hatton Station0.9 miles
- Burton-on-Trent Station3.6 miles
About the agent
Why choose Nicholas Humphreys? We're Accountable.
The owners of Nicholas Humphreys are intimately involved in the company on a daily basis and are committed to delivering the results our clients expect. All directors and partners of Nicholas Humphreys are available to speak to you personally to resolve any queries on the services we offer.
We Operate Fees on a No Sale No Fee basis
<
Notes
Staying secure when looking for property
Ensure you're up to date with our latest advice on how to avoid fraud or scams when looking for property online.
Visit our security centre to find out moreDisclaimer - Property reference 32986363. The information displayed about this property comprises a property advertisement. Rightmove.co.uk makes no warranty as to the accuracy or completeness of the advertisement or any linked or associated information, and Rightmove has no control over the content. This property advertisement does not constitute property particulars. The information is provided and maintained by Nicholas Humphreys, Burton-on-Trent. Please contact the selling agent or developer directly to obtain any information which may be available under the terms of The Energy Performance of Buildings (Certificates and Inspections) (England and Wales) Regulations 2007 or the Home Report if in relation to a residential property in Scotland.
*This is the average speed from the provider with the fastest broadband package available at this postcode. The average speed displayed is based on the download speeds of at least 50% of customers at peak time (8pm to 10pm). Fibre/cable services at the postcode are subject to availability and may differ between properties within a postcode. Speeds can be affected by a range of technical and environmental factors. The speed at the property may be lower than that listed above. You can check the estimated speed and confirm availability to a property prior to purchasing on the broadband provider's website. Providers may increase charges. The information is provided and maintained by Decision Technologies Limited.
**This is indicative only and based on a 2-person household with multiple devices and simultaneous usage. Broadband performance is affected by multiple factors including number of occupants and devices, simultaneous usage, router range etc. For more information speak to your broadband provider.
Map data ©OpenStreetMap contributors.





