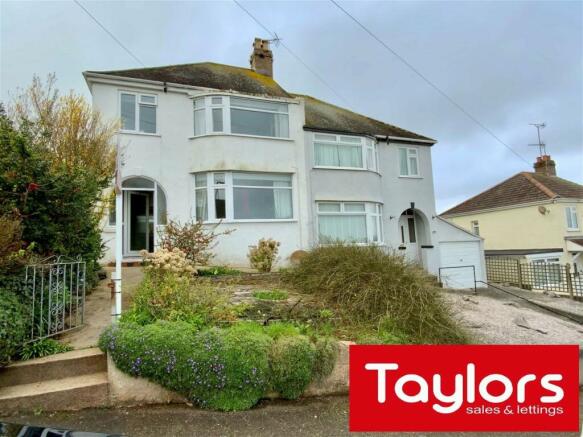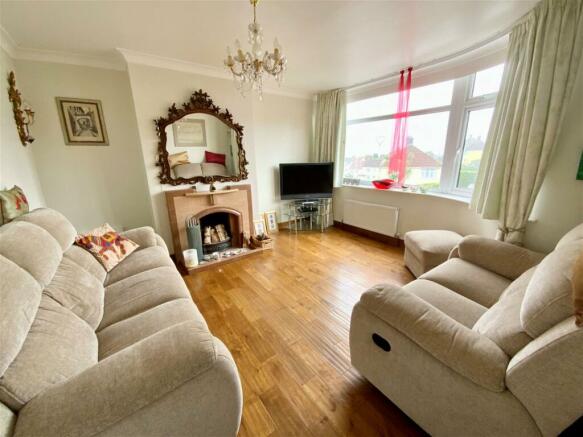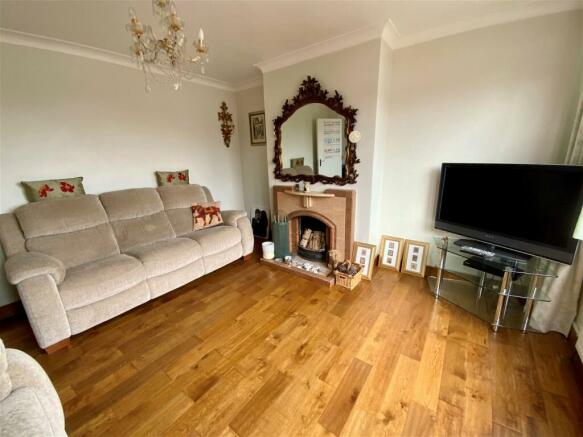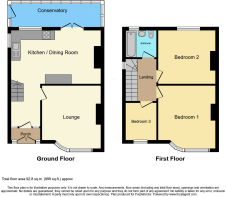Sherwell Rise South, Torquay, TQ2 6NE
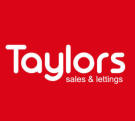
- PROPERTY TYPE
Semi-Detached
- BEDROOMS
3
- BATHROOMS
1
- SIZE
Ask agent
- TENUREDescribes how you own a property. There are different types of tenure - freehold, leasehold, and commonhold.Read more about tenure in our glossary page.
Ask agent
Key features
- 3 BED SEMI DETATCHED HOUSE
- VIEWS
- LARGE CONSERVATORY
- PARKING
- DOUBLE GLAZING AND CENTRAL HEATING
- NO CHAIN
Description
Main Description
A fine 3 bed semi-detached house conveniently located just off Nutbush Lane in Torquay. Served well by local shops, good schools and with direct access to the Devon Express Way to Exeter and beyond. The property has a traditional layout with a lounge, large kitchen/diner and conservatory to the ground floor with the three good sized bedrooms and bathroom to the first floor. The property has a fitted kitchen with built-in Neff appliances plus double glazing and gas central heating. To a number of rooms there is attractive, solid oak flooring and for those who enjoy an open fire, the property still retains the original open fireplace to the lounge. There is ample off-road parking for several vehicles plus a pretty garden frontage. The rear garden is of a good size being lawn and enclosed. From the front of the property are delightful open views across the locality. With no onward chain and we recommend an early viewing to fully appreciate the plot and accommodation on offer.
Porch
Glazed outer door with tiled floor and double glazed inner door to:
Hallway
Spacious hallway which opens to the kitchen diner, and also has a useful under stairs cupboard with electric meter and fuse box.
Lounge 4.0 m x 3.8 m at widest appoints into the bay window.
A bright lounge enjoying an open outlook across the local area and having solid oak flooring plus the original open tiled fireplace. Radiator.
Kitchen/Diner 5.2 m x 3.4 m of widest points.
The kitchen area is fitted with a range of matching wall and base units with granite effect countertops over. There is a range of built-in Neff appliances including gas hob and double oven with Rangemaster cooker hood over. There is also a built-in fridge and freezer. Cupboard housing, Worcester gas boiler supplying central heating and hot water. To either side of the chimney breast are matching dresser style units, both with glazed doors and one having a central wine rack. The walls to the worktop areas have white Metro tiling plus there are double aspect double glazed windows overlooking the side and out to the rear garden. Solid oak flooring. Radiator. The dining area will easily accommodate a 4 to 6 seater table and enjoys a pleasant outlook over the rear garden. Double glazed doors to:
Conservatory 5.7 m x 1.5 m at widest points.
Glazed to two sides with door to the parking area and leading onto the rear garden. Power points and lighting. Water supply for washing machine or similar. Tiled flooring
First floor landing
Access to loft space. This may be possible to convert to extra living accommodation subject to all the usual planning consents survey etc.Double glazed window.
Bedroom 1. 4.1 m x 3.4 m at widest points into the bay window.
Spacious double bedroom with double glazed bay window enjoying a fine open outlook across Torquay. Solid oak flooring. Radiator.
Bedroom 2. 3.7 x 3.4 m at widest point.
Another good double bedroom having a double glazed window to the rear overlooking the garden. Radiator.Solid oak flooring. Radiator.
Bedroom 3. 2.3 m x 2.0 m at widest points.
Single bedroom with a double glazed window, enjoying a similar outlook two bedroom one. Radiator. Solid oak flooring.
Bathroom
A white bathroom suites comprising open sided freestanding bath and Mira shower over. Wash handbasin and low-level WC. Double glazed window. Tiled walls. Radiator.
Outside
To the front of the property is an attractive garden planted with a variety of trees and shrubs.
Parking
A gated driveway, provides off-road parking for several vehicles, and it may be possible to build a garage, subject to any consents permissions etc.
Rear garden
The rear garden is mostly lawn and is enclosed by fence panelling being of a good size and enjoying an open outlook across the valley and a sunny aspect.
Agents note - The current vendors have architects drawings for a a rear extension which are available to view if required. Please note these are only drawings and no planning has been submitted. You should make your own enquiries regarding this matter prior to purchase.
Brochures
Brochure 1Council TaxA payment made to your local authority in order to pay for local services like schools, libraries, and refuse collection. The amount you pay depends on the value of the property.Read more about council tax in our glossary page.
Band: C
Sherwell Rise South, Torquay, TQ2 6NE
NEAREST STATIONS
Distances are straight line measurements from the centre of the postcode- Torre Station0.6 miles
- Torquay Station0.7 miles
- Paignton Station2.3 miles
About the agent
Newly established in 2014, Taylor's represents a coming together of the principle senior
staff of what was previously Coast & Country properties in Paignton.
Taylor's, through the quality of our personnel, are offering a level of service and
commitment to vendors and landlords that they will not be used to experiencing. We will
look to ensure that properties are both sold and let for the highest achievable figures whilst
delivering the peace of mind and professio
Industry affiliations

Notes
Staying secure when looking for property
Ensure you're up to date with our latest advice on how to avoid fraud or scams when looking for property online.
Visit our security centre to find out moreDisclaimer - Property reference S888115. The information displayed about this property comprises a property advertisement. Rightmove.co.uk makes no warranty as to the accuracy or completeness of the advertisement or any linked or associated information, and Rightmove has no control over the content. This property advertisement does not constitute property particulars. The information is provided and maintained by Taylors (Torbay) Ltd, Torquay. Please contact the selling agent or developer directly to obtain any information which may be available under the terms of The Energy Performance of Buildings (Certificates and Inspections) (England and Wales) Regulations 2007 or the Home Report if in relation to a residential property in Scotland.
*This is the average speed from the provider with the fastest broadband package available at this postcode. The average speed displayed is based on the download speeds of at least 50% of customers at peak time (8pm to 10pm). Fibre/cable services at the postcode are subject to availability and may differ between properties within a postcode. Speeds can be affected by a range of technical and environmental factors. The speed at the property may be lower than that listed above. You can check the estimated speed and confirm availability to a property prior to purchasing on the broadband provider's website. Providers may increase charges. The information is provided and maintained by Decision Technologies Limited. **This is indicative only and based on a 2-person household with multiple devices and simultaneous usage. Broadband performance is affected by multiple factors including number of occupants and devices, simultaneous usage, router range etc. For more information speak to your broadband provider.
Map data ©OpenStreetMap contributors.
