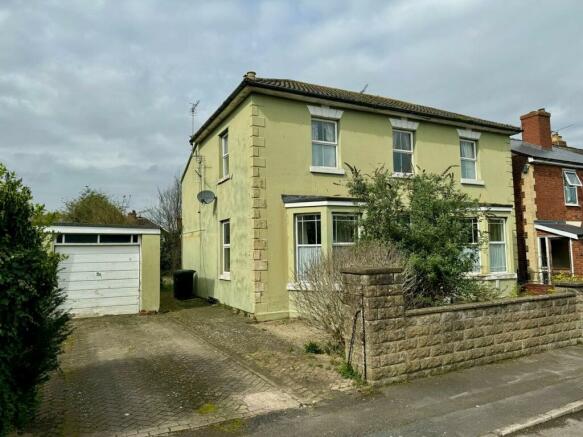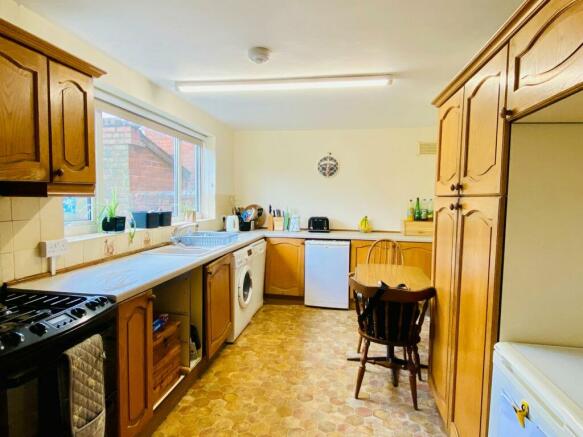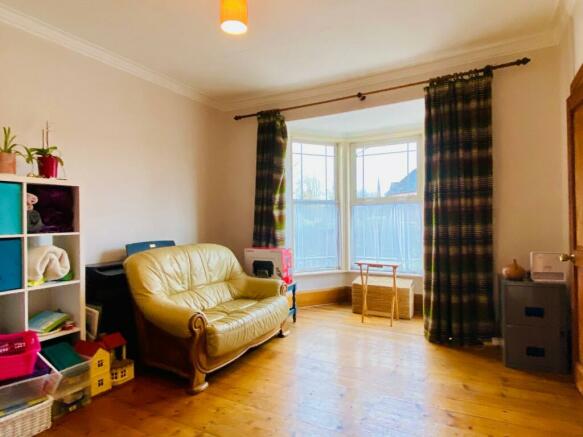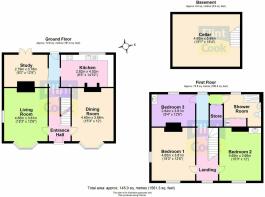Melrose Place, Hereford, HR4
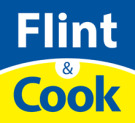
- PROPERTY TYPE
Detached
- BEDROOMS
3
- BATHROOMS
1
- SIZE
Ask agent
- TENUREDescribes how you own a property. There are different types of tenure - freehold, leasehold, and commonhold.Read more about tenure in our glossary page.
Freehold
Key features
- Detached Victorian House
- Easy reach of the City centre
- 3 Bedrooms, 3 Reception rooms
- Gas central heating
- Some updating required
- Planning potential
Description
This elegant detached period house is conveniently located in a cul-de-sac position about half a mile northwest of the Cathedral City of Hereford, close to both Sainsburys and Aldi supermarkets and a range of local shops and Scudamore primary school, Whitecross secondary school and tennis and squash club. Constructed in mid 19th Century, the property has gas central heating and double glazing but would benefit from updating to provide a lovely family home with very spacious accommodation including cellars and there is off-road parking and a garage and planning potential for the construction of a detached residence in the grounds - see Agent for further details.
Door to Entrance Hall
Radiator and door to cellars.
Lounge
Gas fire with wooden surround, tiled inset, radiator, window to side, bay window to front.
Dining Room
Fireplace with surround, exposed floorboards, radiator, bay window to front.
Rear Hall
Radiator, door to rear.
Study
Radiator, storage cupboards, double doors to rear.
Kitchen/Breakfast Room
Oak-style base and wall mounted units with worksurfaces, tiled splashbacks, 1½ bowl sink unit, plumbing for washing machine and dishwasher, gas cooker point, window to rear.
Staircase leads from the Entrance Hall to the
First floor landing
With hatch to roof space, radiator, window to front.
Bedroom 1
Range of built-in furniture with wardrobes, chest of drawers, sink unit, original feature fireplace, radiator, window to front.
Bedroom 2
Range of built-in furniture with wardrobes, chest of drawers, radiator, windows to front and side.
Bedroom 3
Built-in furniture with wardrobes and sink unit with cupboards under, radiator, window to rear.
Rear Landing
With large walk-in store cupboard.
Spacious Shower Room
Large shower cubicle with electric fitment, wash hand-basin, WC, radiator, airing cupboard with hot water cylinder and gas fired central heating boiler, window to rear.
Outside
To the front of the property there is a gravelled forecourt with boundary wall and then there is vehicle access to a brick-paved driveway with a DETACHED GARAGE. There is a decent size rear garden with lawns, a gravelled area and paved patio, water feature and there is an outbuilding with store room and WC. There is potential for planning permission for a separate dwelling (subject to necessary consent) and pre-application advice is available from the Agent.
Services
Mains water, electricity, drainage and gas are connected. Telephone (subject to transfer regulations). Gas-fired central heating.
Outgoings
Council tax band D - payable 2024/25
Water and drainage - rates are payable/metered supply.
Money laundering regulations
Prospective purchasers will be asked to produce identification, address verification and proof of funds at the time of making an offer.
Viewing
Strictly by appointment through the Agent, Flint & Cook, Hereford .
Directions
What3words - dimes.hired.total
Brochures
Brochure 1Council TaxA payment made to your local authority in order to pay for local services like schools, libraries, and refuse collection. The amount you pay depends on the value of the property.Read more about council tax in our glossary page.
Band: D
Melrose Place, Hereford, HR4
NEAREST STATIONS
Distances are straight line measurements from the centre of the postcode- Hereford Station0.8 miles
About the agent
Flint and Cook was formed in 1996 by Gerard Flint and Jonathan Cook, and soon became one of the leading privately owned firms of estate agents in the County. The Head Office is based at 22 Broad Street, Hereford, HR4 9AP.
With offices in the Cathedral City of Hereford and the market town of Bromyard, the company moved headquarters to 22 Broad Street in 2018, and now occupies flag-ship premises adjacent to the Cathedral Close.
We remain committed to retaining a ‘High Street
Notes
Staying secure when looking for property
Ensure you're up to date with our latest advice on how to avoid fraud or scams when looking for property online.
Visit our security centre to find out moreDisclaimer - Property reference 27364966. The information displayed about this property comprises a property advertisement. Rightmove.co.uk makes no warranty as to the accuracy or completeness of the advertisement or any linked or associated information, and Rightmove has no control over the content. This property advertisement does not constitute property particulars. The information is provided and maintained by Flint & Cook, Hereford. Please contact the selling agent or developer directly to obtain any information which may be available under the terms of The Energy Performance of Buildings (Certificates and Inspections) (England and Wales) Regulations 2007 or the Home Report if in relation to a residential property in Scotland.
*This is the average speed from the provider with the fastest broadband package available at this postcode. The average speed displayed is based on the download speeds of at least 50% of customers at peak time (8pm to 10pm). Fibre/cable services at the postcode are subject to availability and may differ between properties within a postcode. Speeds can be affected by a range of technical and environmental factors. The speed at the property may be lower than that listed above. You can check the estimated speed and confirm availability to a property prior to purchasing on the broadband provider's website. Providers may increase charges. The information is provided and maintained by Decision Technologies Limited.
**This is indicative only and based on a 2-person household with multiple devices and simultaneous usage. Broadband performance is affected by multiple factors including number of occupants and devices, simultaneous usage, router range etc. For more information speak to your broadband provider.
Map data ©OpenStreetMap contributors.
