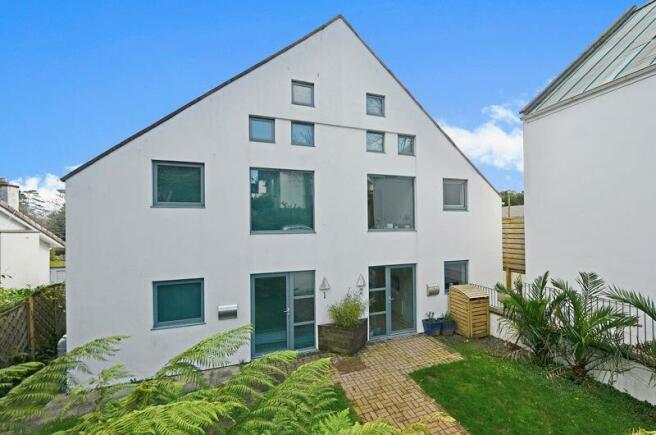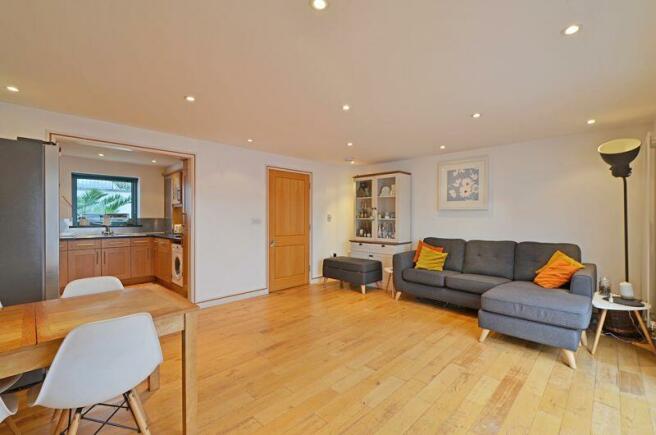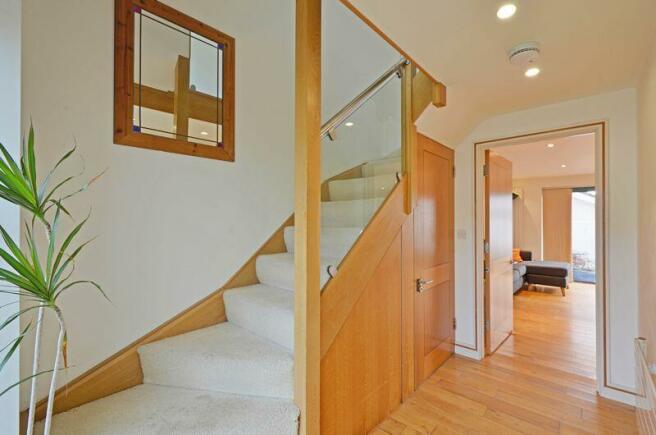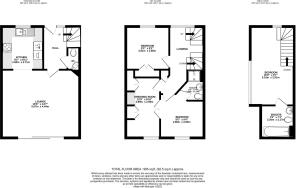
Dobbs Lane, Truro

- PROPERTY TYPE
Semi-Detached
- BEDROOMS
3
- BATHROOMS
2
- SIZE
Ask agent
- TENUREDescribes how you own a property. There are different types of tenure - freehold, leasehold, and commonhold.Read more about tenure in our glossary page.
Freehold
Description
Offers INCREDIBLE FLEXIBLE SPACE, MODERN OPEN PLAN KITCHEN/DINING/LIVING, 3 BEDROOMS, INC. IMPRESSIVE MASTER BEDROOM WITH DRESSING ROOM & EN-SUITE, LOW MAINTENANCE REAR GARDENS.
*** NO ONWARD CHAIN ***
PROPERTY:
The houses are unique in having very high-quality copper roofs, as used in Truro Cathedral and is over three floors, The house has been designed to maximise the benefit of natural light and constructed to include a high standard. The ground floor accommodation comprises of an aluminium framed double glazed front door with floor to ceiling side window panels, opening to the entrance hallway.
Entrance Hallway: highly contemporary feel featuring oak flooring, carpeted turning staircase to the first floor with solid oak uprights, brushed stainless steel handrails and sheet glass balustrades and handy ground floor cloakroom.
There is a fantastic open plan living space to the rear, featuring a continuation of the oak flooring and a large aluminium double glazed sliding door providing access to the enclosed rear garden.
Opening into the kitchen: the kitchen is modern, featuring polished solid granite worktops to three sides and a granite chopping board, double electric fan oven, with a five ring Neff gas hob and a Neff extractor hood over. Stainless steel splash backs. One and a half bowl stainless steel sink/drainer with mono-block tap. Window to the front aspect providing views over the garden.
First Floor Accommodation:
First Floor Landing: with matching solid oak doors to the two bedrooms, dressing room/office and airing cupboard. Radiator. Continuation of carpeting, solid oak uprights, brushed stainless steel handrails and sheet glass balustrades. Large aluminium double glazed picture window to the front aspect. Recessed spot lights.
Bedroom One: 2.9m (9ft 5in) maximum x 2.8m (9ft 1in) maximum Aluminium double glazed window to the rear aspect providing an outlook over the rear garden and towards the Victorian terrace on Station Road. Radiator. Spot lights. Solid oak door to the en-suite.
En-suite: Three-piece suite in white comprising, low flush WC with concealed cistern, wash hand basin with mono-block tap and vanity cupboards, shower cubicle with mains fed shower. Floor and wall tiles. Heated towel rail. Spot lights.
Dressing Room / Home Office: 3.9m (12ft 10in) x 2.09m (6ft 10in) into mirror with access from the main bedroom and landing, this versatile and useful room features a range of fitted wardrobes, cupboards and drawers with dressing table/desk and mirror. Spotlights. Aluminium framed double glazed window to the rear aspect. Radiator.
Bedroom 2: 2.9m (9ft 3in) x 2.8m (9ft 2in) A beautifully presented second bedroom with a double glazed aluminium framed window to the front aspect. Spotlights. Radiator. Fitted wardrobe with shelves and hanging rail.
Second Floor Accommodation:
Turning stair case to the second-floor landing. Second Floor Landing: featuring a continuation of the brushed stainless steel handrail and sheet glass balustrades. Double glazed aluminium framed window to the front aspect. Spotlights.
Bedroom three: 5.1m (16ft 7in) maximum x 2.86m (9ft 3in) With modern character its interesting design and large triangular window to the side aspect, this Dorma gives the property a distinctive look. Dual aspect room, double glazed windows additionally to the front. Limited head height in places. Radiator. Spotlights
Bathroom: Three piece bathroom suite in white comprising, low level flush WC with a concealed cistern, wash hand basin with mono-block tap and vanity cupboard below, bath with shower over. Marble wall tiles. Heated towel rail. Fitted cupboards. Extractor fan. Spotlights.
EXTERNALLY:
Outside:
To the front of the property there is a lawned area with palm trees and bamboo, brick paviour pathway and steps up to two private parking spaces.
To the rear, accessed via the living room sliding door a decking area, enclosed by white walls and benefits from the sun throughout the day.
LOCATION:
Bosvigo Court, nominated for a 'Cornish Building Group Award' is an architecturally pleasing development of only 4, three bedroomed houses located to the west of the city centre of Truro in a private and quiet position yet within a four-minute walk of the main line railway station to London and opposite the renowned Bosvigo House, Gardens and Hellebore Nursery.
This property is conveniently placed for the amenities nearby. There are 2 supermarkets close by, a bus stop outside of the property. It is within walking distance of the train station, golf club, hospital, college and the town centre
The Cathedral City of Truro offers a vast range of day to day amenities such as national and local retail outlets, bars, restaurants, cinema and a theatre. Truro offers great transport links to get around the county with the benefit of a good rail link to London and beyond. Want to enjoy the coast? You are only ever a short drive, train or bus journey away from many of the beautiful beaches that Cornwall has to offer on either coast.
TENURE: Freehold
SERVICES: Mains water, drainage, electricity & gas.
HEATING & GLAZING: Gas central heating & UPVC double glazing.
Brochures
Full Details- COUNCIL TAXA payment made to your local authority in order to pay for local services like schools, libraries, and refuse collection. The amount you pay depends on the value of the property.Read more about council Tax in our glossary page.
- Ask agent
- PARKINGDetails of how and where vehicles can be parked, and any associated costs.Read more about parking in our glossary page.
- Yes
- GARDENA property has access to an outdoor space, which could be private or shared.
- Yes
- ACCESSIBILITYHow a property has been adapted to meet the needs of vulnerable or disabled individuals.Read more about accessibility in our glossary page.
- Ask agent
Dobbs Lane, Truro
NEAREST STATIONS
Distances are straight line measurements from the centre of the postcode- Truro Station0.1 miles
- Perranwell Station4.0 miles
About the agent
Our customers are receiving great service!
We offer all the traditional services needed to sell your home and you get the added benefit of our award winning marketing and service. Read out our reviews!
We advertise your property on all of the main property sites and we help you right through to completion!
What makes us different?
We are award winning
Industry affiliations

Notes
Staying secure when looking for property
Ensure you're up to date with our latest advice on how to avoid fraud or scams when looking for property online.
Visit our security centre to find out moreDisclaimer - Property reference 12099150. The information displayed about this property comprises a property advertisement. Rightmove.co.uk makes no warranty as to the accuracy or completeness of the advertisement or any linked or associated information, and Rightmove has no control over the content. This property advertisement does not constitute property particulars. The information is provided and maintained by Cornish Bricks, Truro. Please contact the selling agent or developer directly to obtain any information which may be available under the terms of The Energy Performance of Buildings (Certificates and Inspections) (England and Wales) Regulations 2007 or the Home Report if in relation to a residential property in Scotland.
*This is the average speed from the provider with the fastest broadband package available at this postcode. The average speed displayed is based on the download speeds of at least 50% of customers at peak time (8pm to 10pm). Fibre/cable services at the postcode are subject to availability and may differ between properties within a postcode. Speeds can be affected by a range of technical and environmental factors. The speed at the property may be lower than that listed above. You can check the estimated speed and confirm availability to a property prior to purchasing on the broadband provider's website. Providers may increase charges. The information is provided and maintained by Decision Technologies Limited. **This is indicative only and based on a 2-person household with multiple devices and simultaneous usage. Broadband performance is affected by multiple factors including number of occupants and devices, simultaneous usage, router range etc. For more information speak to your broadband provider.
Map data ©OpenStreetMap contributors.





