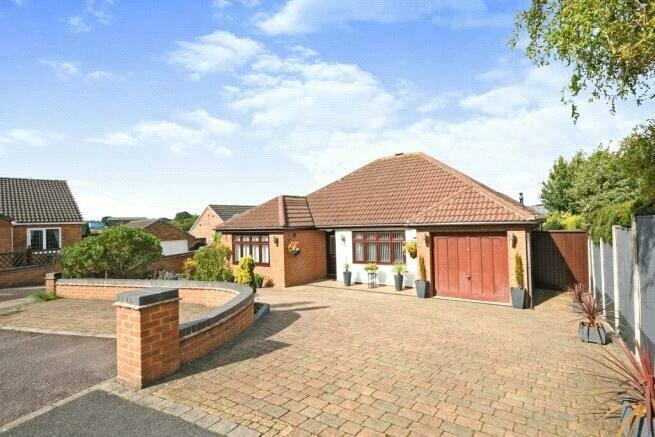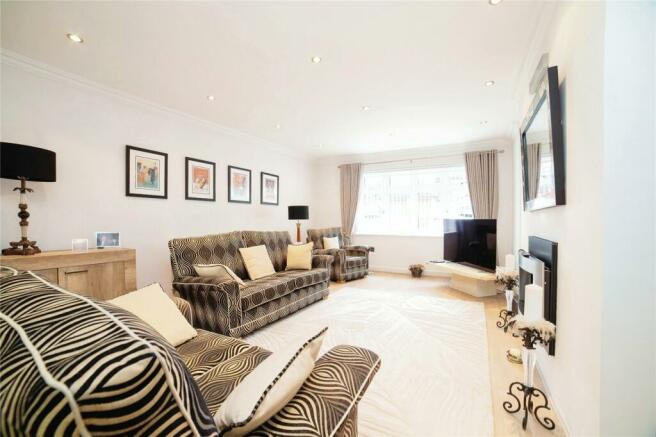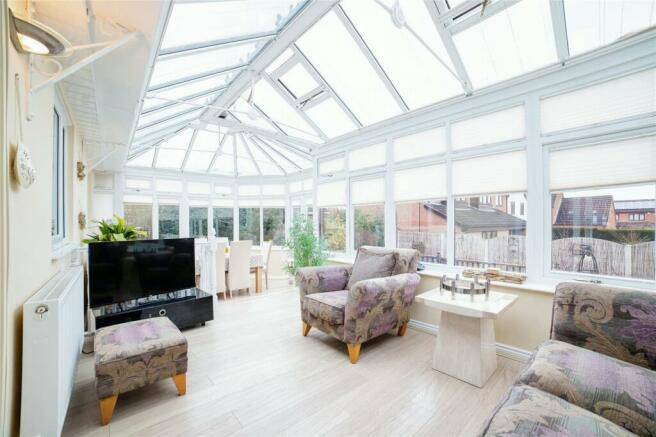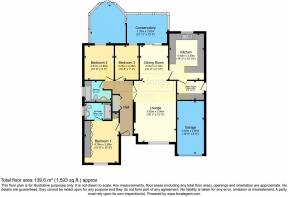Bluebell Close, Stanton Hill, Sutton-in-Ashfield, Nottinghamshire, NG17

- PROPERTY TYPE
Bungalow
- BEDROOMS
3
- BATHROOMS
2
- SIZE
Ask agent
- TENUREDescribes how you own a property. There are different types of tenure - freehold, leasehold, and commonhold.Read more about tenure in our glossary page.
Freehold
Key features
- STUNNING DETACHED BUNGALOW
- LOUNGE/DINING ROOM/CONSERVATORY
- FITTED BREAKFAST KITCHEN AND UTILITY ROOM
- THREE BEDROOMS
- EN-SUITE AND FAMILY BATHROOM
- BLOCKED PAVED DRIVEWAY AND SINGLE GARAGE
- LANDSCAPED REAR GARDEN
- CUL-DE-SAC LOCATION
- INTERNAL VIEWING IS ESSENTIAL TO APPRECIATE!
Description
Upon entering, you are greeted by a grand entrance hallway that sets the stage for the elegance that awaits within. The lounge and dining room exude an air of refined comfort, perfect for both relaxation and entertaining guests. A highlight of this abode is the stunning conservatory, offering a seamless fusion of indoor-outdoor living, complete with seating and dining areas where you can bask in the beauty of your surroundings.
The heart of the home lies in the meticulously crafted fitted breakfast kitchen, adorned with quality fittings and integrated appliances that cater to the needs of even the most discerning chef. Adjacent, a convenient utility room adds to the functionality of the space, ensuring efficiency without compromising on style.
Prepare to be transported to a realm of tranquility in the master bedroom, where a stunning en-suite awaits, adorned with digitally enhanced tiles depicting the serene beauty of the ocean. This spa-like retreat promises moments of relaxation and rejuvenation like no other. A further fitted family bathroom offers additional luxury for residents and guests alike.
Prepare to be enchanted as you step into this magnificent home, where every detail has been carefully curated to provide the utmost in comfort, style, and sophistication. With its unparalleled blend of luxury and charm, this bungalow is sure to exceed even the most discerning buyer's expectations.
Beyond the interior, the exterior of the property is equally enchanting, with a block-paved driveway, single garage, and meticulously landscaped gardens to the rear. Whether it's hosting al fresco gatherings or simply unwinding amidst the beauty of nature, the outdoor space provides the perfect backdrop for creating cherished memories.
Don't miss the opportunity to experience the epitome of modern living – schedule your viewing today and prepare to be amazed.
ACCOMMODATION DETAILS
Entrance Hallway
Having laminate flooring, loft access, fitted cupboards and single radiator.
Lounge
5.82m x 3.96m
This stunning room comprises of laminate flooring, coving, spot lights, modern electric fire, double radiator, window to the front elevation and archway through to the.....
Dining Room
3.25m x 2.7m
Having a laminate flooring, single radiator, coving, spot lights, patio doors through to the.....
Conservatory
7.67m x 3.94m
This is much more than your average conservatory as it boasts its substantial size with a seating as well as a dining area, double and single radiators, laminate flooring, electric blinds and french doors to the rear garden.
Breakfast Kitchen
4.4m x 3.33m
Have an excellent quality kitchen with a range of high and low cupboards and drawers with work tops over, integrated BOSCH oven, hob, extractor fan, dish washer and fridge freezer, single drainer sink unit with mixer taps, spot lights, breakfast bar, tiled floor, splash backs,, single radiator and window to the rear elevation.
Utility Room
2.57m x 1.8m
Having a range of high and low level cupboards and drawers with work tops over, splash backs, tiled floor, wall mounted BAXI gas central heating combination boiler, single radiator and side access door.
Master Bedroom
3.96m x 3.23m
Having a window to the front elevation, single radiator, coving and a range of fitted wardrobes.
En-Suite
2.64m x 1.6m
Having a white three piece suite comprising of a double shower cubicle, wash hand basing set in a vanity unit and low level W.C, beautifully tiled floor and walls depicting digitally enhanced images of the sea, heated towel rail, window to the side elevation and spot lights.
Bedroom Two
3.25m x 2.8m
Having a window to the rear elevation, fitted wardrobes, single radiator and coving.
Bedroom Three
3.25m x 2.26m
Having a window to the rear elevation, single radiator and coving.
Family Bathroom
2.64m x 2m
Having a white three piece suite comprising of a panelled bath, wash hand basin and low level W.C both set in a vanity unit, fitted cupboards, window to the side elevation and heated towel rail.
Outside
Parking is provided by a block paved driveway providing parking for approximately 5/6 vehicles leading to a single garage with an electric up and over door. To the front of the property there are raised flower beds with established shrubs. There is gated access to both sides of the property, one having a free standing shed.
Council TaxA payment made to your local authority in order to pay for local services like schools, libraries, and refuse collection. The amount you pay depends on the value of the property.Read more about council tax in our glossary page.
Band: D
Bluebell Close, Stanton Hill, Sutton-in-Ashfield, Nottinghamshire, NG17
NEAREST STATIONS
Distances are straight line measurements from the centre of the postcode- Sutton Parkway Station2.5 miles
- Kirkby in Ashfield Station3.1 miles
- Mansfield Station3.6 miles
About the agent
Frank Innes are the East Midlands leading Estate & Letting Agency providing a first class service to all their customers.
Homeowners have been choosing Frank Innes to sell or rent their property since 1932, building a solid reputation for providing Best Service, Best Price, Best Value.
Award winning branches are strategically positioned across Leicestershire, Nottinghamshire and Derbyshire to reach more buyers in the East Midlands than any other agent. These branches are serviced
Industry affiliations



Notes
Staying secure when looking for property
Ensure you're up to date with our latest advice on how to avoid fraud or scams when looking for property online.
Visit our security centre to find out moreDisclaimer - Property reference SUL240083. The information displayed about this property comprises a property advertisement. Rightmove.co.uk makes no warranty as to the accuracy or completeness of the advertisement or any linked or associated information, and Rightmove has no control over the content. This property advertisement does not constitute property particulars. The information is provided and maintained by Frank Innes, Sutton-In-Ashfield. Please contact the selling agent or developer directly to obtain any information which may be available under the terms of The Energy Performance of Buildings (Certificates and Inspections) (England and Wales) Regulations 2007 or the Home Report if in relation to a residential property in Scotland.
*This is the average speed from the provider with the fastest broadband package available at this postcode. The average speed displayed is based on the download speeds of at least 50% of customers at peak time (8pm to 10pm). Fibre/cable services at the postcode are subject to availability and may differ between properties within a postcode. Speeds can be affected by a range of technical and environmental factors. The speed at the property may be lower than that listed above. You can check the estimated speed and confirm availability to a property prior to purchasing on the broadband provider's website. Providers may increase charges. The information is provided and maintained by Decision Technologies Limited.
**This is indicative only and based on a 2-person household with multiple devices and simultaneous usage. Broadband performance is affected by multiple factors including number of occupants and devices, simultaneous usage, router range etc. For more information speak to your broadband provider.
Map data ©OpenStreetMap contributors.




