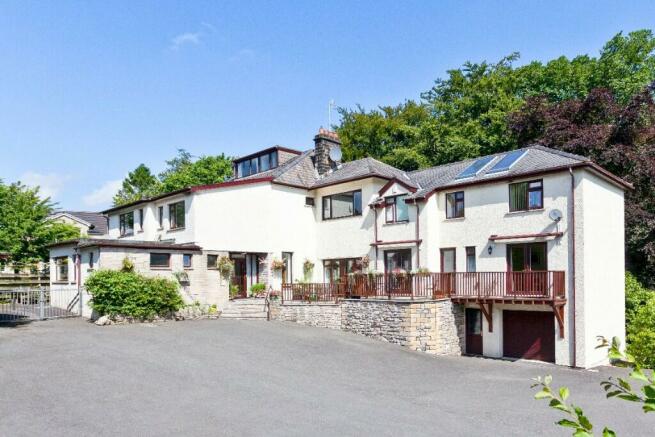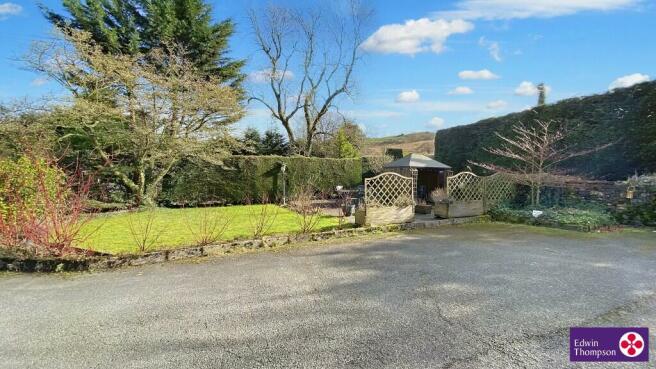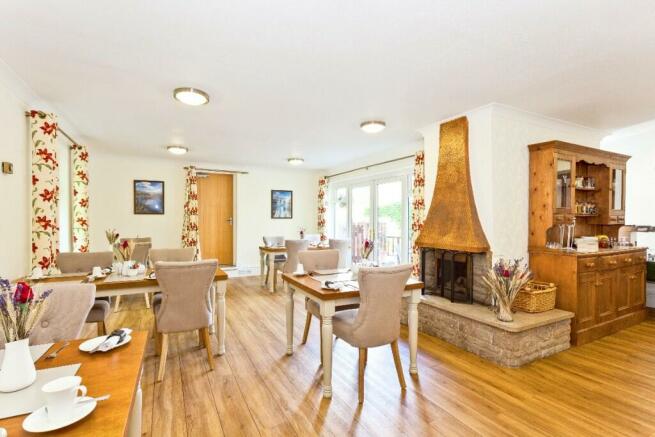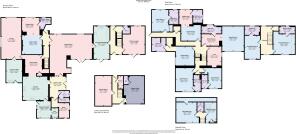The Glen, Oxenholme, Kendal, Cumbria LA9 7RF
- SIZE
Ask agent
- SECTOR
7 bedroom guest house for sale
Key features
- A long-established and profitable Visit England 4* Guest House.
- Seven modern en-suite guest bedrooms & separate self-contained two-bedroom owners' townhouse.
- Situated in the village of Oxenholme, close to Kendal and The Lake District National Park.
- Spacious accommodation with real potential to offer two additional guest bedrooms.
- Extensive external areas including two garages and 12 car parking spaces.
- Oxenholme Train Station with direct links to London, Glasgow and locally to Windermere, is just a 5 minute walk away.
- The Lake District National Park, The Yorkshire Dales National Park and Arnside & Silverdale AONB.
- Turnover to March 2023 - £146,336 with net profits of £50,121
- Purchase Price - £975,000 for the freehold interest, business goodwill and fixtures and fittings.
Description
This is a fantastic opportunity to purchase a long-established and fully operational seven-bedroom guest house that also comes with a two-bedroom modern townhouse which provides extensive owners' accommodation. The Glen is set within a leafy area of the village of Oxenholme, with good access to Kendal, the mainline train station which is only a 5 minute walk away and with views and access to The Helm, a local beauty spot, just 2 minutes away.
The Glen offers the opportunity for a purchaser to take over this live-work lifestyle and continue to run the guest house as a profitable business. There is potential to increase the number of letting bedrooms, explore the change of use to a large holiday let or as HMO accommodation to meet the high demand for leisure business staff in the local area, all of which could provide excellent returns. The Glen needs to be viewed to appreciate this attractive business sale.
LOCATION
The property is situated in the village of Oxenholme, a short distance to the southeast of the market town of Kendal, in South Lakeland, South Cumbria and in the North West of England.
Oxenholme has a population of 842 (2021 census), practically being an extension to Kendal, developed at the foot of The Helm, a popular beauty spot and also adjacent to a West Coast mainline train station which provides direct routes to London (approximate journey time 2 hours 50 minutes) and Glasgow (1 hour 45 minutes). Local facilities include a traditional public house and restaurant which is just 2 minutes from The Glen as well as a shop, off-licence and petrol station.
Nearby, Kendal is the principal town of South Lakeland and is situated just outside of the southern boundary of the Lake District National Park only 6 miles from Junctions 36 and 37 of the M6 Motorway. The town has a resident population of 29,593 (2021 Census) and is a popular tourist destination being 10 miles south of Windermere. The town has a weighted retail catchment in excess of 50,000 people and a greater district catchment in excess of 102,000. The district's Class Grouping indicates that in excess of 50% of the catchment area is of A, B or C demographic.
Kendal has a lively town centre which benefits from local and tourism trade from the Lake District National Park with a good mix of local, regional and national retailers and leisure outlets. There are two main shopping centres, Elephant Yard which has occupiers such as Next, Boots and Costa Coffee and the Westmorland Shopping Centre which has Clarks Shoes, Waterstones and EE. The town centre also has a Marks and Spencer's, Booths Supermarket, Lidl and a Tesco Metro. The Westmorland Shopping Centre has an indoor market and, on a Wednesday and Saturday the adjacent Market Place has around 20 open air stalls. As well as all year-round tourism, Kendal benefits from a number of festivals and events.
Kendal has a good academic provision with a number of primary schools, two secondary schools that have sixth form colleges and Kendal College which occupies three campus sites around the town. The Brewery Arts Centre holds regular theatre and performance events, has a cinema and there are a number of walk and cycle routes in the surrounding areas in addition to the nearby Lake District National Park.
Oxenholme benefits from strong road communications, being between the A65 which travels directly to Junction 36 of the M6, just 5 miles away and the A690 leading up to Junction 37 of the M6, just 6 miles away and is also in close proximity to a number of desirable tourist areas as follows:
Lake District National Park 2 miles
Yorkshire Dales National Park 8 miles
Arnside & Silverdale AONB 7 miles
Forest of Bowland AONB 20 miles
Bowness-on-Windermere 14 miles
Kirkby Lonsdale 10 miles
DESCRIPTION
The Glen
The Glen comprises a detached three-storey seven-bedroom guest house with large dining facilities, kitchen and ancillary areas as well as a modern three-storey two-bedroom townhouse. The original farmhouse was constructed in the 1887 with a later extension in 1970s and the townhouse was added more recently in 2007. The property, now all finished in a painted render underneath a range of multi-pitch slate and flat roof coverings, incorporating predominantly UPVC double glazed windows and doors. There are separate entrance to the guesthouse and owners' townhouse which has its own kitchen, dining room and basement garage.
The guest house is accessed via stone flagged steps up into an entrance that opens to a hallway, with doors off to an office, WC, the guest dining room and kitchen.
Ground Floor
Entrance Hall - a warm and welcoming entrance fitted out with wood effect laminate flooring, painted walls, wallpapered ceiling and doors off to:
Office - carpeted flooring, wallpapered walls, radiator and two windows.
Cloaks/WC - part carpeted/vinyl flooring, wallpapered/tile walls, wash hand basin, window and radiator.
Kitchen - a spacious and bright kitchen to service the staying guests, fitted out with karndean floor and walls, floor and wall mounted kitchen units, sink and drainer, commercial dishwasher, central Rangemaster oven and 6 ring gas hob with extractor above and large double glazed wood window.
Utility/Secondary Kitchen - a smaller kitchen currently used for cooking guest breakfasts, having vinyl flooring, floor and wall mounted units, stainless steel worktop, double oven, gas hob, plate warming unit and double stainless steel sink with drainer and also having a walk in pantry.
Breakfast Room - interconnected to the main kitchen is a secondary dining room with karndean floor and wallpapered walls and ceiling.
Dining Room - a beautifully presented L-shaped guest dining room, set up for 16 covers, providing light and airy accommodation, fitted with LVT wood effect flooring, plaster painted walls and ceiling, large UPVC double glazed windows and double patio doors leading out to a terrace and door to the private townhouse.
Owners' Additional Lounge - a large lounge used for family get-togethers but with the potential to convert to a further guest bedroom, currently fitted with carpet, wallpapered walls and ceiling and having a central stone fireplace as well as large windows allowing lots of natural light.
Laundry/Utility - accessed off the owners' lounge, used for laundry and a useful drying room.
Guest Bedroom 6 - a modern and stylish ground floor bedroom providing a super king size bed, carpeted flooring, built-in wardrobe, spacious seating area with views out to the surrounding woodland and benefitting from a modern en-suite shower room.
First Floor
A carpeted staircase leads up to a half-landing and lobby off with access to two guest bedrooms.
Guest Bedroom 5 - a cosy double room with carpeted flooring, built-in wardrobe and large window overlooking the surrounding countryside and The Helm and modern en-suite shower room
Guest Bedroom 7 - a large room with a super king-size bed with carpeted flooring, TV point, window with views out to the gardens and Helm beyond and en-suite shower room with wash hand basin with vanity storage.
The staircase continues up to a landing, four guest bedrooms and a linen room.
Guest Bedroom 1 - a double room with carpeted flooring, views out to the garden, built-in wardrobe cupboard and en-suite bathroom with separate walk-in shower.
Guest Bedroom 2 - a double room with seating area, dressing area with vanity storage, TV point, window with views to the surrounding countryside and en-suite shower room.
Guest Bedroom 3 - a spacious family room currently arranged with a double and a single bed which face onto a large window overlooking the gardens and The Helm beyond, a dressing area and with a large and modern en-suite bathroom with separate shower.
Linen Room - built-in shelving, wash hand basin and hot water tank.
Guest Bedroom 4 - a quiet double room tucked away down a corridor, with corner desk storage, built-in wardrobe, window with woodland views and en-suite bathroom with shower fitting over.
Second Floor
Attic Bedroom - a second floor attic bedroom, currently used as storage however with potential to convert into an extra guest bedroom. The room is set within the eaves and has a triple window with stunning views across to The Helm.
Attic Storeroom - a useful storeroom fitted out with carpeted flooring, painted/wallpapered walls, Velux roof light, window and under eaves storage for hot water tanks.
WC - wood effect flooring, tile walls, WC and wash hand basin set within the eaves.
The Glen Townhouse
The private townhouse accommodation can be accessed through the guest dining room, or alternatively via the patio terrace or basement, therefore can be made effectively self-contained. The townhouse is arranged as follows:
Hallway - a well-presented entrance hall with doors off to a lounge, kitchen/diner, the basement and staircase up to the first floor.
Kitchen/Diner - a beautiful and bright open plan kitchen/diner, with wood effect kitchen units, integrated double oven, composite sink and drainer, electric hob with extractor above, breakfast bar and patio door out to a stone flagged terrace overlooking gardens and Helm.
Lounge - a spacious and modern lounge with electric fireplace, window to rear and patio door leading out to the terrace.
Cloaks/WC - a ground floor WC with wash hand basin and cloaks just outside.
First Floor
Bedroom 1 - a well-presented large double bedroom with generous built-in wardrobes and storage, window with spectacular views and en-suite shower room.
Bedroom 2 - a double bedroom with views out to the gardens and Helm beyond as well as benefitting from a modern en-suite bathroom.
External Space
The Glen benefits from generous dedicated car parking for up to 12 vehicles as well as having two garages suitable for bike or general storage.
The Townhouse has a beautiful flagged terrace overlooking the gardens and with scenic views to The Helm and surrounding countryside.
Beyond the car park is a mix of lawned gardens and patio/decking with hedged boundaries as well as a sheltered outbuilding, providing the perfect place to enjoy a drink in the sunshine or a coffee in the morning.
ACCOMMODATION
The property has the following approximate gross internal areas:
Lower Ground Floor 49.00m2 (523 sq ft)
Ground Floor 256.00m2 (2,750 sq ft)
First Floor 219.00m2 (2,355 sq ft)
Second Floor 34.00m2 (367 sq ft)
Total Approximate GIA 557.00m2 (5,996 sq ft)
Total Site Area 0.61 Hectares 0.46 Acres
SERVICES
The Glen Guest House is connected to mains water, drainage, electricity and heating is via an oil fired central system supplying radiators and hot water.
The kitchen appliances are supplied by LPG gas.
The townhouse is connected to mains water and drainage, electricity and has oil fired underfloor heating.
It should be noted that the services have not been tested and therefore should not be relied upon.
RATEABLE VALUE/COUNCIL TAX
The Guest House has a Rateable Value of £8,700, with 100% small business rate relief being available to qualifying occupiers.
The Glen Townhouse is rated within Council Tax Band A with annual domestic rates payable for the year 2023/2024 of £1,454.12.
ENERGY PERFORMANCE CERTIFICATE
The property has an Energy Efficiency Rating of D96 and the certificate is valid until 13 March 2034. A copy is available on application or to download from the Government's online EPC database.
THE BUSINESS
The Glen Guest House was purchased by the current operators in September 2015 and has since been run by a husband and wife team with the support of part-time house keeping staff when required. The owners live on-site in the modern townhouse and operate the business on an all-year-round basis, attracting a mix of professional, contractor and leisure guests, taking advantage of the convenient location and close proximity to the M6, A65 and nearby mainline train station as well as being within exploring distance of the Lake District National Park, Yorkshire Dales National Park and a number of other tourist attractions.
Further demand comes from Kendal which hosts a range of annual festivals and gatherings including the Kendal Mountain Festival, The Wool Gathering Festival, Comic Arts Festival, food & drink events as well as events at the Leisure Centre, just 1 mile from The Glen and The Brewery Arts Centre.
With an excellent car parking provision and two garages to store bikes, The Glen appeals to a wide range of stayers and has dedicated bedrooms that are pet friendly. Occupancy is driven from a dedicated website as well as Booking.com and Trip Advisor. The owners pride themselves on a high level of repeat bookings.
The accommodation is offered on a bed & breakfast basis, although can cater for larger group bookings taking over the space and utilising the kitchen facilities to enjoy the property on a self-catering basis. There is a local public house, just 2 minutes away that offers lunchtime and evening meals as well as a large park for children.
Trading accounts to March 2023 show gross sales of £146,336 which after stripping out VAT, is a figure of £130,971 with an EBITDA of £50,121. Turnover to March 2022 was very similar at £145,112 or £132,713 after removing the VAT and the EBITDA was higher at £76,795 although this included £19,867 of COVID-19 grants and therefore more in the order of £56,928.
Further information on the trading accounts can be discussed with the selling agents.
ASSET MANAGEMENT OPPORTUNITIES
The Glen provides a long-established and successful business which can be taken over and continued to be run on a profitable basis and provide a purchaser with an attractive live-work lifestyle in this desirable location.
Additionally, there is the potential to expand the guest accommodation by utilising the extra owners' lounge at ground floor to convert to a guest bedroom as well as utilising the attic rooms.
There is the potential to explore change of use of either the guest house accommodation or both that and the owners' townhouse to holiday letting units. Two specialist letting agencies have inspected the properties and have forecasted potential gross income once established of around £95,000-£110,000, subject to achieving the required planning consent.
Locally, there is a high demand for staff accommodation from regional leisure businesses and a short supply, with a number of guest houses being turned into HMO accommodation. Rents range from circa £300-£400 per bedroom per month, which at the higher end would produce an approximate income of £43,000 at The Glen with the tenants responsible for utility and other running costs. This will again be subject to the required HMO licence and change of use.
Further details can be provided upon application.
PROPOSAL
The property is offered freehold (Title Number: CU132709) as shown on the attached plan (for identification purposes only and not to scale).
Purchase price - £975,000 exclusive for the freehold interest, business goodwill, fixtures and fittings.
MONEY LAUNDERING LEGISLATION
Edwin Thompson is bound to comply with Anti-Money Laundering legislation including obtaining evidence of the identity and proof of address of potential buyers. Prior to an offer being accepted, interested parties will need to provide the requested evidence.
EASEMENTS, WAYLEAVES AND RIGHTS OF WAY
The land and property are sold subject to and with the benefit of all public and private rights of way, lights, drainage, cables, pylons or other easements, restrictions or obligations whether or not the same are described in these particulars of sale.
VAT
The Seller has advised that the land and property are registered for VAT and therefore VAT is not payable on the sale consideration.
LEGAL COSTS
Each party to bear their own legal costs in the preparation and settlement of the sale documentation together with any VAT thereon.
VIEWING
The property is available to view by prior appointment with Edwin Thompson LLP. Contact:
John Haley or Ellie Oakley at our Kendal Office.
IMPORTANT NOTICE
Edwin Thompson for themselves and for the Vendor/Landlord of this property, whose Agents they are, give notice that:
The particulars are set out as a general outline only for the guidance of intending purchasers and do not constitute, nor constitute part of, any offer or contract.
All descriptions, dimensions, plans, reference to condition and necessary conditions for use and occupation and other details are given in good faith and are believed to be correct, but any intending purchasers should not rely on them as statements or representations of fact but must satisfy themselves by inspection or otherwise as to their correctness.
No person in the employment of Edwin Thompson has any authority to make or give any representation or warranty whatsoever in relation to this property or these particulars, nor to enter into any contract relating to the property on behalf of the Agents, nor into any contract on behalf of the Vendor.
No responsibility can be accepted for loss or expense incurred in viewing the property or in any other way in the event of the property being sold or withdrawn.
These particulars were prepared in March 2024.
Energy Performance Certificates
EPCBrochures
The Glen, Oxenholme, Kendal, Cumbria LA9 7RF
NEAREST STATIONS
Distances are straight line measurements from the centre of the postcode- Oxenholme Lake District Station0.2 miles
- Kendal Station2.2 miles
- Burneside Station4.1 miles
Notes
Disclaimer - Property reference C1305. The information displayed about this property comprises a property advertisement. Rightmove.co.uk makes no warranty as to the accuracy or completeness of the advertisement or any linked or associated information, and Rightmove has no control over the content. This property advertisement does not constitute property particulars. The information is provided and maintained by EDWIN THOMPSON, Kendal. Please contact the selling agent or developer directly to obtain any information which may be available under the terms of The Energy Performance of Buildings (Certificates and Inspections) (England and Wales) Regulations 2007 or the Home Report if in relation to a residential property in Scotland.
Map data ©OpenStreetMap contributors.





