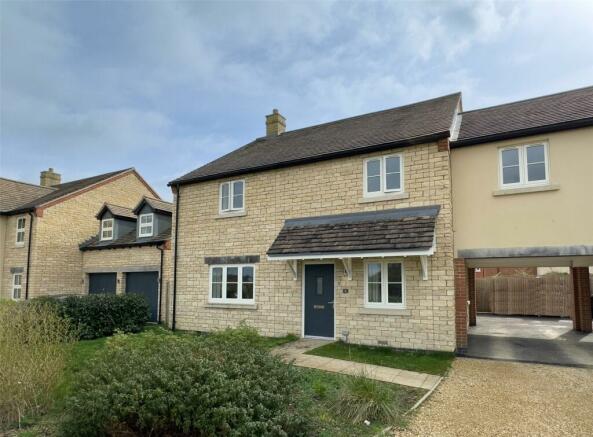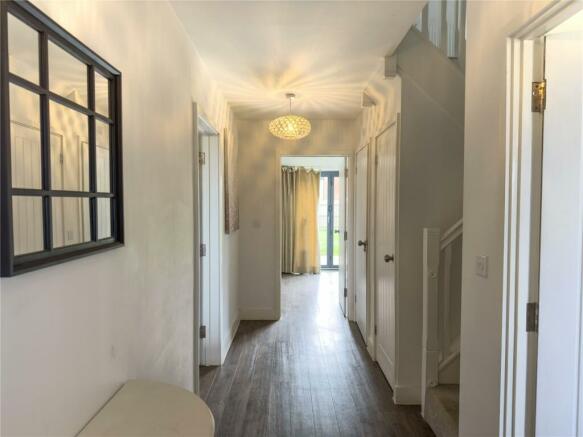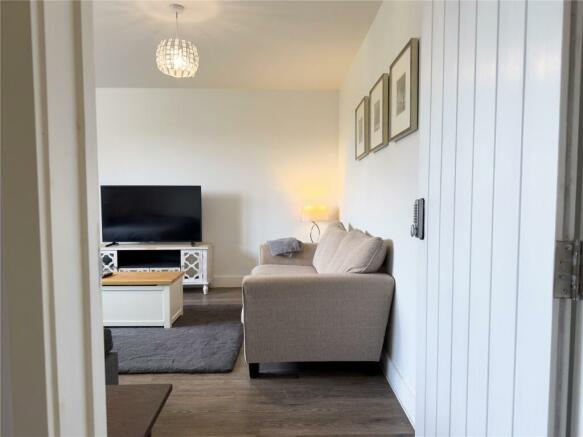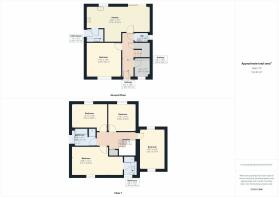Freeland Gate, Freeland, Witney, Oxfordshire, OX29

- PROPERTY TYPE
Semi-Detached
- BEDROOMS
4
- BATHROOMS
2
- SIZE
Ask agent
- TENUREDescribes how you own a property. There are different types of tenure - freehold, leasehold, and commonhold.Read more about tenure in our glossary page.
Freehold
Key features
- Four bedroom semi-detached home
- Four double bedrooms
- Primary with en-suite
- Open plan kitchen dining room
- Separate Livingroom
- Separate home office/ snug
- Large south facing rear garden
- EPC B
Description
THE PROPERTY:
Right away you note the large driveway, half set to gravel and half to tarmac with the benefit of some covered parking. You approach the property from the driveway via a neat path laid to sandstone coloured paving slabs, which is surrounded by a mature front garden with lawn and shrubs/ bushes and which leads to the covered canopy porch. The driveway also provides rear access to the back garden.
Once inside, you are greeted by a bright and well-kept entrance hall. With hard wearing and stylish laminate flooring underfoot there is space to welcome friends and family into the property.
Immediately to your right you will find a reception room ideal for use a home office or children’s play room or even a snug. To the left there is the generously proportioned lounge. With the same stylish laminate flooring underfoot there is ample space for those larger living room items such as multiple settee’s, TV furniture, coffee table etc. The room is well lit with natural light thanks to the large double glazed window to the front of the house. Back to the hall and you will find a downstairs guest WC with hand wash basin and the door through to the generous family style kitchen and dining area.
The kitchen dining area is open plan by design and runs the width of the house looking out over the rear garden. The kitchen area is arranged in a generous horse shoe and finished with gloss white cabinetry with wooden effect worktops over with matching splashbacks. Integrated there is a six ring gas hob with extractor over, dishwasher, oven and grill, fridge and freezer whilst in the adjoining utility room there is as second sink, more worktop space and the space and plumbing for a washing machine and tumble dryer.
The dining area can comfortable accommodate a table and chairs set to seat atleast 6-8 and benefits from bi-folding doors into the generous rear garden.
The staircase can be found centrally within the plan taking you to the first floor and underneath it you will find a generous cupboard. It leads to the landing from which the four double bedrooms, airing cupboard and family bath/ shower room can be reached.
The master bedroom is a generous size, easily capable of accommodating a king-sized bed and other furniture and benefits from full length triple built in wardrobes with mirrored fronts, an area that could easily be a dressing area and its own ensuite shower room all finished to a high standard. The further three bedrooms are all comfortable double bedrooms in size, the largest aside from the primary bedroom being the one over the driveway which also benfits from being dual aspect and so flooded with natural light.
The family bathroom is superbly appointed with a seperate shower and bath, heated towel radiator alongside the WC and hand wash basin.
Externally to the rear is a generous south facing read garden with a patio area,pedestrain access to the driveway and a garden shed.
EPC B.
West Oxfordshire tax band G.
We are required by law to conduct anti-money laundering checks on all those selling or buying a property. Whilst we retain responsibility for ensuring checks and any ongoing monitoring are carried out correctly, the initial checks are carried out on our behalf by Lifetime Legal who will contact you once you have agreed to instruct us in your sale or had an offer accepted on a property you wish to buy. The cost of these checks is £60 (incl. VAT), which covers the cost of obtaining relevant data and any manual checks and monitoring which might be required. This fee will need to be paid by you in advance of us publishing your property (in the case of a vendor) or issuing a memorandum of sale (in the case of a buyer), directly to Lifetime Legal, and is non-refundable. We will receive some of the fee taken by Lifetime Legal to compensate for its role in the provision of these checks.
SITUATION:
The village of Freeland is positioned approximately 10 miles north-west of Oxford and 5 miles east of Witney. Village life is centred around a church, traditional public house and a modern village hall with local groups covering a wide range of interests from a wine club to bellringers as well as Scouts and Guides. Families cna also benefit from the village's large playing field and park. The Church of England Primary School was judged as being 'Good' in the latest Ofsted report (May 2017)
Nearby Long Hanborough offers higher order services that include a supermarket, NHS dentist and Medical Centre as well as an excellent fish & chip shop! It also has a train station with great links to Oxford and London Paddington.
Council TaxA payment made to your local authority in order to pay for local services like schools, libraries, and refuse collection. The amount you pay depends on the value of the property.Read more about council tax in our glossary page.
Band: TBC
Freeland Gate, Freeland, Witney, Oxfordshire, OX29
NEAREST STATIONS
Distances are straight line measurements from the centre of the postcode- Combe Station1.1 miles
- Hanborough Station1.7 miles
- Finstock Station3.3 miles
About the agent
Whether you are buying, selling, renting or letting Parkers have your needs covered. There is a reason why we have become one of the regions most trusted household names always on hand to give friendly, expert award-winning advice & service to home movers in West Oxfordshire. Our village location is perfect for serving our local community, so please pop in or get in touch. We look forward to hearing from you.
Notes
Staying secure when looking for property
Ensure you're up to date with our latest advice on how to avoid fraud or scams when looking for property online.
Visit our security centre to find out moreDisclaimer - Property reference WIT230587. The information displayed about this property comprises a property advertisement. Rightmove.co.uk makes no warranty as to the accuracy or completeness of the advertisement or any linked or associated information, and Rightmove has no control over the content. This property advertisement does not constitute property particulars. The information is provided and maintained by Parkers Estate Agents, Eynsham. Please contact the selling agent or developer directly to obtain any information which may be available under the terms of The Energy Performance of Buildings (Certificates and Inspections) (England and Wales) Regulations 2007 or the Home Report if in relation to a residential property in Scotland.
*This is the average speed from the provider with the fastest broadband package available at this postcode. The average speed displayed is based on the download speeds of at least 50% of customers at peak time (8pm to 10pm). Fibre/cable services at the postcode are subject to availability and may differ between properties within a postcode. Speeds can be affected by a range of technical and environmental factors. The speed at the property may be lower than that listed above. You can check the estimated speed and confirm availability to a property prior to purchasing on the broadband provider's website. Providers may increase charges. The information is provided and maintained by Decision Technologies Limited.
**This is indicative only and based on a 2-person household with multiple devices and simultaneous usage. Broadband performance is affected by multiple factors including number of occupants and devices, simultaneous usage, router range etc. For more information speak to your broadband provider.
Map data ©OpenStreetMap contributors.




