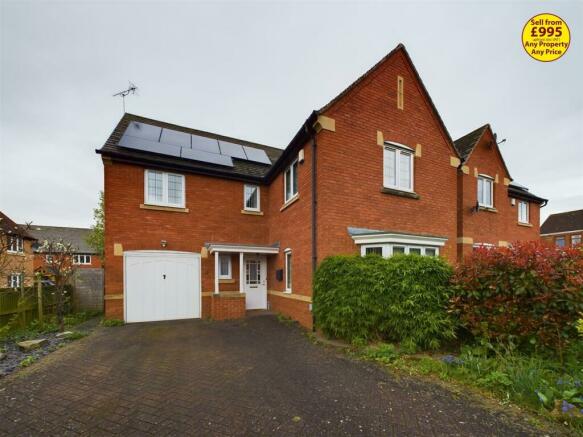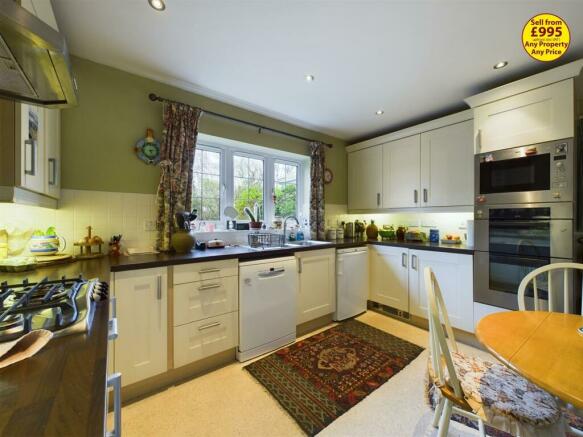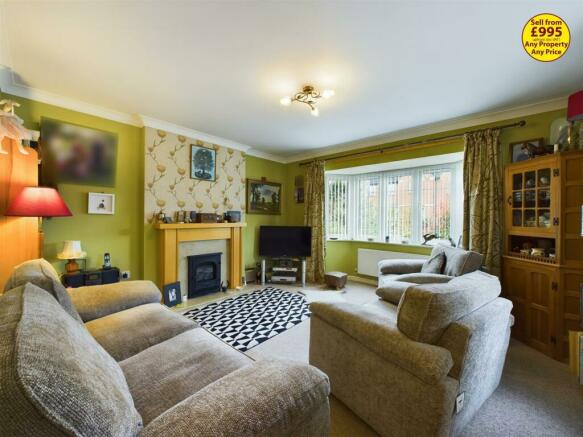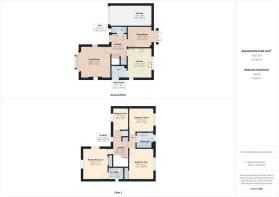
Adrians Walk, Retford

- PROPERTY TYPE
Detached
- BEDROOMS
4
- BATHROOMS
2
- SIZE
Ask agent
- TENUREDescribes how you own a property. There are different types of tenure - freehold, leasehold, and commonhold.Read more about tenure in our glossary page.
Freehold
Key features
- Detached family home
- Four bedrooms
- Ample off street parking and single garage
- Two reception rooms
- Two bathrooms
- Utility room
- Property owned solar panels
- Matured front and rear gardens
- Gas central heating
- EPC rating B
Description
Description - An extremely well presented four bedroom detached home offering spacious family living accommodation in the heart of Retford. The historic Market Town of Retford is just a 5 minute walk from the property, the town provides a comprehensive range of shops, restaurants, caffes and facilities. The commuter is well served by the excellent main line rail link from Retford station into London Kings Cross- taking 1hr 25 minutes, or the regional motorway network with the A1(M) within easy reach.
The accommodation commences in the welcoming entrance hall leading into the sitting room with feature bay window, the entrance hall also leads through into a sociable breakfast kitchen with a utility room to the side. Additionally, another reception room is found to the first floor with patio doors opening to the rear garden as well as a downstairs w/c. This property offers three generously sized bedrooms and a smaller fourth bedroom, the master bedroom has a modern en suite with shower and built in wardrobe. To the first floor is also a modernised three piece family bathroom.
Externally, this property offers a driveway to the front of the property, a matured lawned garden area and single integral garage. To the rear is a fully enclosed lawned garden with two wooden sheds. There is a side gated passageway to the left of the property which leads to the rear enclosed garden.
Overall this home is in a great condition and we advise viewings in order to appreciate the spacious yet homely feel of this house.
Hallway - 1.96 x 2.88 (6'5" x 9'5") -
Living Room - 4.34 x 4.15 (14'2" x 13'7") -
Kitchen - 3.15 x 3.84 (10'4" x 12'7") -
Utility Room - 1.97 x 1.58 (6'5" x 5'2") -
W/C - 1.95 x 0.79 (6'4" x 2'7") -
Dining Room - 3.73 x 2.67 (12'2" x 8'9") -
Master Bedroom - 3.28 x 4.15 (10'9" x 13'7") -
En Suite - 1.96 x 1.60 (6'5" x 5'2") -
Bedroom Two - 3.21 x 3.88 (10'6" x 12'8") -
Bedroom Three - 3.23 x 3.16 (10'7" x 10'4") -
Bedroom Four - 1.98 x 2.82 (6'5" x 9'3") -
Family Bathroom - 2.27 x 2.07 (7'5" x 6'9") -
Garage - 5.39 x 2.62 (17'8" x 8'7") -
General Remarks & Stipulations - Tenure and Possession: The Property is Freehold and vacant possession will be given upon completion.
Council Tax: We are advised by Bassetlaw District Council that this property is in Band D.
Services: Mains water, electricity and drainage are connected along with a mains gas central heating system. Please note, we have not tested the services or appliances in this property, accordingly we strongly advise prospective buyers to commission their own survey or service reports before finalising their offer to purchase.
Floorplans: The floorplans within these particulars are for identification purposes only, they are representational and are not to scale. Accuracy and proportions should be checked by prospective purchasers at the property.
Money Laundering Regulations: In accordance with Anti Money Laundering Regulations, buyers will be required to provide proof of identity once an offer has been accepted (subject to contract) prior to solicitors being instructed.
General: Whilst every care has been taken with the preparation of these particulars, they are only a general guide to the property. These Particulars do not constitute a contract or part of a contract.
Brochures
Adrians Walk, RetfordCouncil TaxA payment made to your local authority in order to pay for local services like schools, libraries, and refuse collection. The amount you pay depends on the value of the property.Read more about council tax in our glossary page.
Band: D
Adrians Walk, Retford
NEAREST STATIONS
Distances are straight line measurements from the centre of the postcode- Retford Station0.5 miles
- Retford Station0.5 miles
About the agent
Burgin Atkinson is a professional, enthusiastic, independent local company that has been in the area for over 30 years. We are committed to providing a value for money way to sell your home. Our fees are highly competitive and totally transparent. We have an upfront fee option from £995 inc VAT, Any Property, Any Price and a No sale No Fee option from 0.90% inc VAT, subject to a minimum fee.
Notes
Staying secure when looking for property
Ensure you're up to date with our latest advice on how to avoid fraud or scams when looking for property online.
Visit our security centre to find out moreDisclaimer - Property reference 32986898. The information displayed about this property comprises a property advertisement. Rightmove.co.uk makes no warranty as to the accuracy or completeness of the advertisement or any linked or associated information, and Rightmove has no control over the content. This property advertisement does not constitute property particulars. The information is provided and maintained by Burgin Atkinson, Retford. Please contact the selling agent or developer directly to obtain any information which may be available under the terms of The Energy Performance of Buildings (Certificates and Inspections) (England and Wales) Regulations 2007 or the Home Report if in relation to a residential property in Scotland.
*This is the average speed from the provider with the fastest broadband package available at this postcode. The average speed displayed is based on the download speeds of at least 50% of customers at peak time (8pm to 10pm). Fibre/cable services at the postcode are subject to availability and may differ between properties within a postcode. Speeds can be affected by a range of technical and environmental factors. The speed at the property may be lower than that listed above. You can check the estimated speed and confirm availability to a property prior to purchasing on the broadband provider's website. Providers may increase charges. The information is provided and maintained by Decision Technologies Limited.
**This is indicative only and based on a 2-person household with multiple devices and simultaneous usage. Broadband performance is affected by multiple factors including number of occupants and devices, simultaneous usage, router range etc. For more information speak to your broadband provider.
Map data ©OpenStreetMap contributors.





