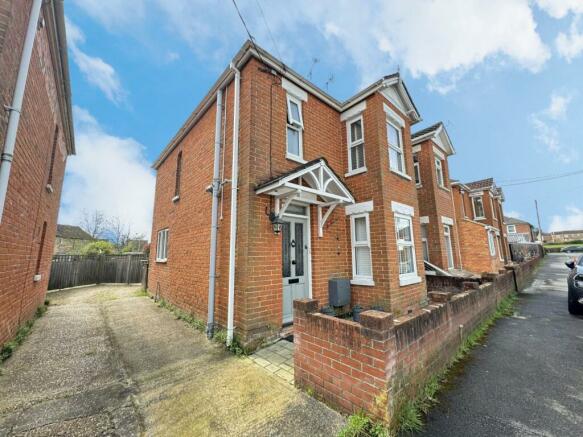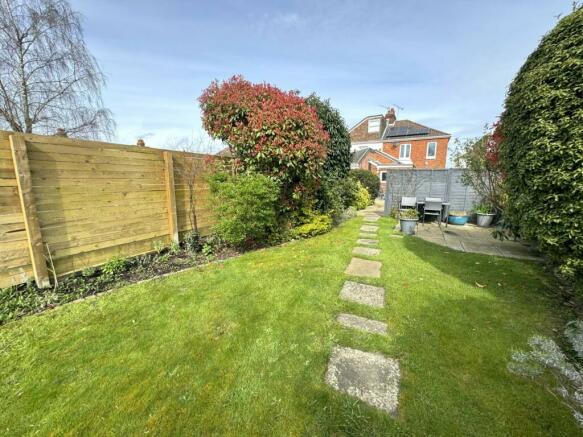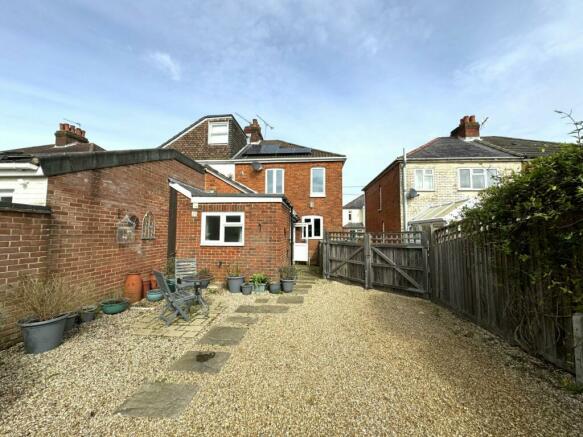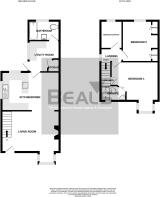
Beaucroft Road, Waltham Chase, Southampton, Hampshire, SO32

- PROPERTY TYPE
Semi-Detached
- BEDROOMS
3
- BATHROOMS
2
- SIZE
Ask agent
- TENUREDescribes how you own a property. There are different types of tenure - freehold, leasehold, and commonhold.Read more about tenure in our glossary page.
Freehold
Key features
- THREE BEDROOM SEMI DETACHED HOUSE
- SUPERB DECORATIVE ORDER
- EN SUITE SHOWER ROOM
- SOUTH FACING REAR GARDEN
- OFF ROAD PARKING FOR NUMEROUS VEHICLES
- LOUNGE WITH FEATURE FIREPLACE
- LARGE KITCHEN/DINER
- UTILITY ROOM
- DOWNSTAIRS BATHROOM
- GAS CENTRAL HEATING AND DOUBLE GLAZING
Description
INTERNALLY
On entry to the property the cosy lounge brings access to the ground floor accommodation which creates a welcoming atmosphere for both relaxation and entertainment. Off of the lounge is the kitchen/diner which then leads through to the downstairs three piece bathroom for convenience and a utility room which offers practicality and organization to daily life. On the first floor, the property boasts three well-proportioned bedrooms, including bedroom one complete with its own shower ensuite. Each bedroom offers plenty of natural light and serene views of the surrounding landscape.
EXTERNALLY
Outside, the south-facing garden provides for outdoor living, entertaining and off road parking.
LOCATION
Waltham Chase is a respected village with local amenities, for a larger town Bishops Waltham is located close by and is a superb market town which offers an array of shops and restaurants. Good local schools are close by as are public transport links and access to the M27 motorway.
ACCOMMODATION
Lounge
16' 3" x 10' 6"
Kitchen/Diner
16' 3" x 10' 6"
Utility Room
8' 7" x 8' 6"
Bathroom
8' 5" x 5' 5"
On The First Floor
Bedroom One
13' 4" x 11' 0"
Ensuite
Bedroom Two
11' 0" x 8' 9"
Bedroom Three
7' 8" x 6' 0"
AGENTS NOTES
Freehold. Council Tax Band - C. Solar panels - Owned by property. All mains services.
- COUNCIL TAXA payment made to your local authority in order to pay for local services like schools, libraries, and refuse collection. The amount you pay depends on the value of the property.Read more about council Tax in our glossary page.
- Band: C
- PARKINGDetails of how and where vehicles can be parked, and any associated costs.Read more about parking in our glossary page.
- Yes
- GARDENA property has access to an outdoor space, which could be private or shared.
- Yes
- ACCESSIBILITYHow a property has been adapted to meet the needs of vulnerable or disabled individuals.Read more about accessibility in our glossary page.
- Ask agent
Beaucroft Road, Waltham Chase, Southampton, Hampshire, SO32
NEAREST STATIONS
Distances are straight line measurements from the centre of the postcode- Botley Station2.8 miles
- Hedge End Station4.2 miles
- Swanwick Station4.9 miles
About the agent
Welcome to Beal’s, your local estate agent.
Our aim is to provide you with an insight into the unparalleled level of service that Beal’s can offer you throughout the property and financial services sectors. With over 28 years in the market, combined with our team’s extensive experience in this industry, we know better than most that real value, excellence and accountability are not just promises but are delivered.
Your local office network.
With 10 offices across Ham
Industry affiliations



Notes
Staying secure when looking for property
Ensure you're up to date with our latest advice on how to avoid fraud or scams when looking for property online.
Visit our security centre to find out moreDisclaimer - Property reference BPG240106. The information displayed about this property comprises a property advertisement. Rightmove.co.uk makes no warranty as to the accuracy or completeness of the advertisement or any linked or associated information, and Rightmove has no control over the content. This property advertisement does not constitute property particulars. The information is provided and maintained by Beals, Park Gate. Please contact the selling agent or developer directly to obtain any information which may be available under the terms of The Energy Performance of Buildings (Certificates and Inspections) (England and Wales) Regulations 2007 or the Home Report if in relation to a residential property in Scotland.
*This is the average speed from the provider with the fastest broadband package available at this postcode. The average speed displayed is based on the download speeds of at least 50% of customers at peak time (8pm to 10pm). Fibre/cable services at the postcode are subject to availability and may differ between properties within a postcode. Speeds can be affected by a range of technical and environmental factors. The speed at the property may be lower than that listed above. You can check the estimated speed and confirm availability to a property prior to purchasing on the broadband provider's website. Providers may increase charges. The information is provided and maintained by Decision Technologies Limited. **This is indicative only and based on a 2-person household with multiple devices and simultaneous usage. Broadband performance is affected by multiple factors including number of occupants and devices, simultaneous usage, router range etc. For more information speak to your broadband provider.
Map data ©OpenStreetMap contributors.





