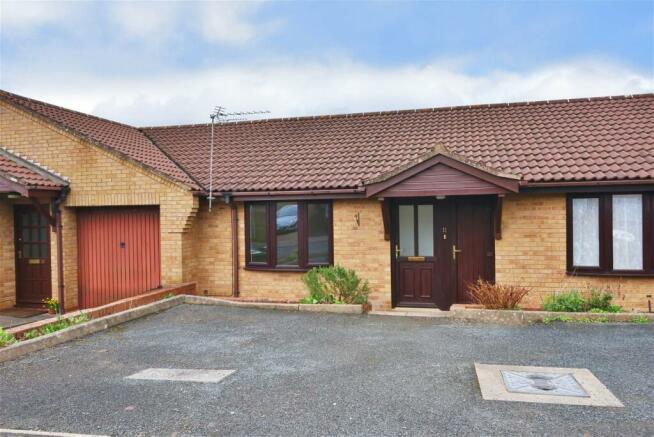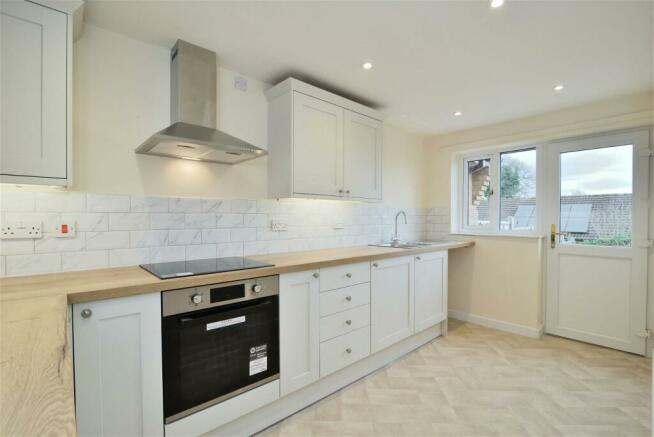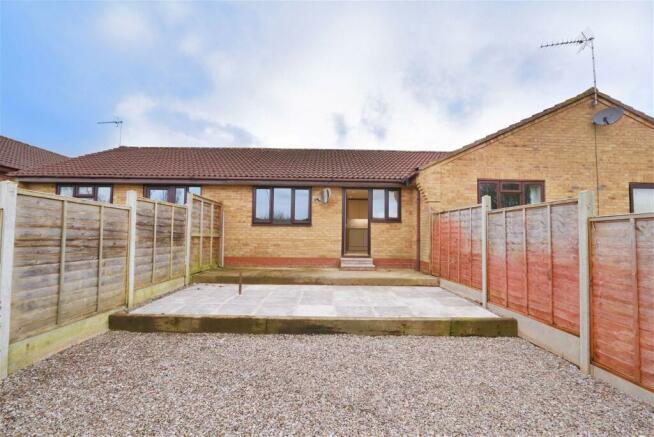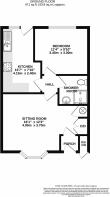Cherry Tree Close, Bromyard

- PROPERTY TYPE
Detached Bungalow
- BEDROOMS
1
- BATHROOMS
1
- SIZE
Ask agent
- TENUREDescribes how you own a property. There are different types of tenure - freehold, leasehold, and commonhold.Read more about tenure in our glossary page.
Freehold
Key features
- Newly Renovated
- No Onward Chain
- Low Maintenance Garden
- Off-Street Parking
- Rental Income Potential Cira £750 PCM
- Good Investment Opportunity
Description
A Newly Renovated One Bedroom Bungalow in a Quiet Cul de Sac, within a Popular Residential Area of Bromyard in Herefordshire
Entrance Hall - Sitting Room - Kitchen - Bedroom - Shower Room - Storage Cupboards - Private Rear Garden - Private Off-Street Parking
Cherry Tree Close is situated within a popular residential area west of Bromyard town centre. It is a quiet cul de sac of bungalows with St Peters Primary School at the end. It is approximately 15 mins walk from the town centre.
Bromyard is a historic market town in east Herefordshire, famed for its pretty high street and antiques shops. The town has much to offer with a broad range of amenities with primary and secondary schools, doctors surgery, post office, gym and supermarket, as well as numerous independent shops including ‘Legges of Bromyard’, a superb butchers/delicatessen shop. The glorious surrounding countryside is highly regarded particularly the Bromyard Downs, just over 280 acres of open access common land, popular with walkers, runners and dog walkers. Slightly further afield are the Malvern Hills, an area of outstanding natural beauty.
Bromyard is conveniently located for easy access to Hereford (14 miles), Worcester (15 miles) and Leominster (12 miles), and the nearby Spa town of Malvern is approximately 11.5 miles away. Both Leominster and Malvern have main line train stations, and junction 7 of the M5 motorway is approximately 17.5 miles (distance are approximate).
THE PROPERTY
The property is approached via steps down from a tarmac parking area, which leads to the front door and a path along the front of the house. The front door is a dark wood effect uPVC part obscured glazed door below an apex canopy porch above. To the right of the door there is a further door for a useful storage cupboard.
The front door opens into a carpeted entrance hall which leads into the sitting room.
The sitting room is a light and spacious room with a small bay window at the front providing lots of natural light. There is a cloak cupboard with double doors and a hatch to the loft space, and a further cupboard housing the hot water tank. The sitting room has carpeted floors, a pendant light, TV and phone sockets and high heat retention storage heater.
From the sitting room there is a door to a vestibule with doors to the kitchen, bedroom and bathroom.
The kitchen is beautifully presented having been completely renewed. It has fitted shaker style wall and base cupboards with wood effect worktops and marble effect ceramic tiled splash backs. There is an inset electric hob with electric oven below, and stainless steel extractor hood above. There is a stainless steel sink and a half with drainer and mixer tap, and integrated appliances include a counter fridge and counter freezer. There is space and plumbing for a washing machine. It has downlights, under cabinet lighting and a wall mounted electric heater. The flooring is a tile effect linoleum covering. There is a window and part glazed uPVC door that leads to the garden.
The bedroom is a good size and features a large window which overlooks the rear garden. It has carpeted floors, a pendant light and electric radiator.
The shower room as a shower cubicle with electric shower, WC, pedestal basin with marble effect tiled splash backs, and a chrome heated towel radiator. It has linoleum flooring, extractor fan and ceiling light.
OUTSIDE
The rear garden had been designed for low maintenance, and comprises four terraces, comprising concrete, Indian sandstone and gravel, bordered with railway sleepers, and enclosed with timber fence panels with concrete posts. At the bottom of the garden there is a flower bed, ready for the new owner to plant up.
At the front there is a tarmac driveway with flower bed borders.
PRACTICALITIES
Herefordshire Council Tax Band ‘B’
Mains Electricity, Water & Drainage
Electric Heating
Superfast Broadband Available
EPC Rated ‘C’
Freehold
DIRECTIONS - HR7 4UY
From Bromyard town centre head north on the Tenbury Road (B4214). Just after the Co-op supermarket, take the left turn onto Winslow Road. Continue up the hill for approximately 1/2 mile. Take the right turn into Cherry Tree Close. The property is the last but one house on the right.
- COUNCIL TAXA payment made to your local authority in order to pay for local services like schools, libraries, and refuse collection. The amount you pay depends on the value of the property.Read more about council Tax in our glossary page.
- Band: B
- PARKINGDetails of how and where vehicles can be parked, and any associated costs.Read more about parking in our glossary page.
- Yes
- GARDENA property has access to an outdoor space, which could be private or shared.
- Yes
- ACCESSIBILITYHow a property has been adapted to meet the needs of vulnerable or disabled individuals.Read more about accessibility in our glossary page.
- Ask agent
Cherry Tree Close, Bromyard
NEAREST STATIONS
Distances are straight line measurements from the centre of the postcode- Leominster Station9.3 miles
About the agent
Notes
Staying secure when looking for property
Ensure you're up to date with our latest advice on how to avoid fraud or scams when looking for property online.
Visit our security centre to find out moreDisclaimer - Property reference S888903. The information displayed about this property comprises a property advertisement. Rightmove.co.uk makes no warranty as to the accuracy or completeness of the advertisement or any linked or associated information, and Rightmove has no control over the content. This property advertisement does not constitute property particulars. The information is provided and maintained by Glasshouse Estates and Properties LLP, Hereford. Please contact the selling agent or developer directly to obtain any information which may be available under the terms of The Energy Performance of Buildings (Certificates and Inspections) (England and Wales) Regulations 2007 or the Home Report if in relation to a residential property in Scotland.
*This is the average speed from the provider with the fastest broadband package available at this postcode. The average speed displayed is based on the download speeds of at least 50% of customers at peak time (8pm to 10pm). Fibre/cable services at the postcode are subject to availability and may differ between properties within a postcode. Speeds can be affected by a range of technical and environmental factors. The speed at the property may be lower than that listed above. You can check the estimated speed and confirm availability to a property prior to purchasing on the broadband provider's website. Providers may increase charges. The information is provided and maintained by Decision Technologies Limited. **This is indicative only and based on a 2-person household with multiple devices and simultaneous usage. Broadband performance is affected by multiple factors including number of occupants and devices, simultaneous usage, router range etc. For more information speak to your broadband provider.
Map data ©OpenStreetMap contributors.




