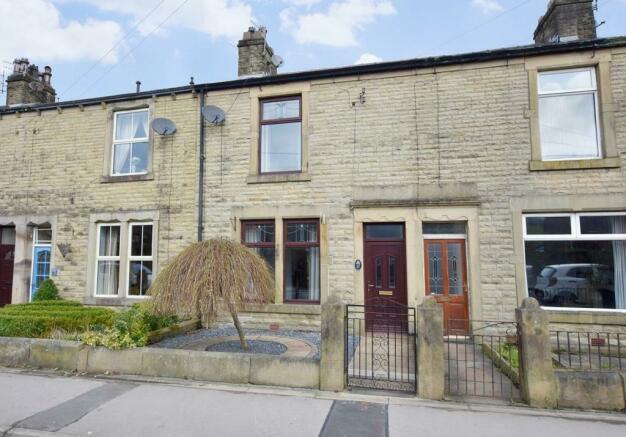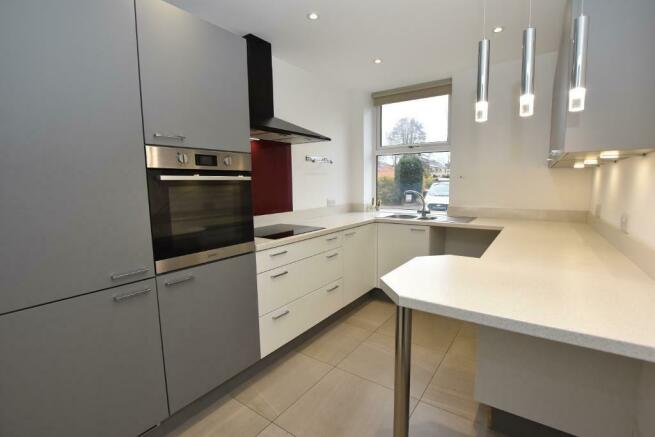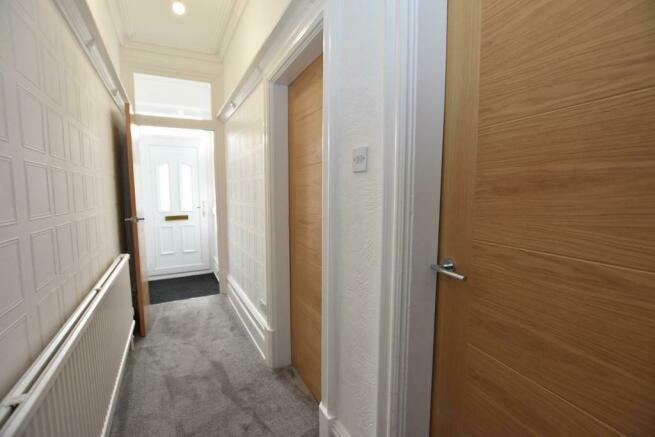
Accrington Road, Whalley, BB7 9TD

Letting details
- Let available date:
- Ask agent
- Deposit:
- Ask agentA deposit provides security for a landlord against damage, or unpaid rent by a tenant.Read more about deposit in our glossary page.
- Min. Tenancy:
- Ask agent How long the landlord offers to let the property for.Read more about tenancy length in our glossary page.
- Let type:
- Long term
- Furnish type:
- Unfurnished
- Council Tax:
- Ask agent
- PROPERTY TYPE
Terraced
- BEDROOMS
3
- SIZE
Ask agent
Key features
- Garden-fronted family terrace
- 2 reception rooms
- Private parking to rear
- Close to village centre
- 3 bedrooms, 4-piece bathroom
- Brand new fitted kitchen
- Recently refurbished throughout
- Unfurnished. Min 12-month tenancy.
Description
Outside to the front is a garden forecourt and to the rear is an Indian stone paved open yard with patio area, which can be used for parking.
Entrance vestibule
Hallway
Lounge
3.9m x 3.7m (12"10" x 12"1"); fireplace with "Living Flame" coal effect gas fire, marble hearth and inset and attractive grey wooden surround. Open to:
Dining room
4.4m x 3.9m (14"6" x 12"8"); glazed PVC French doors opening to rear, feature fireplace housing "Living Flame" gas fire, cast iron inset with tiled hearth and grey wooden surround.
Kitchen
3.4m x 2.4m (11"2" x 7"11"); newly installed range of white and grey 2-tone wall and base units with complementary laminate working surface and splashback, integrated stainless steel electric fan oven with 4-ring induction hob with splashback and extractor canopy over, integrated fridge freezer, breakfast bar, plumbing for washing machine, tiled floor and understairs storage area.
Landing
With spindles and balustrade, storage cupboard housing combination central heating boiler.
Bedroom one
4.3m + wardrobes x 3.9m (14"1" + wardrobes x 12"11"); with outlooks towards Whalley Nab, range of built-in wardrobes with storage cupboards over, drawers and vanity mirror.
Bedroom two
2.5m x 3.5m (8"1" x 11"6"); with window to rear and side elevations.
Bedroom three
3.1m x 2.7m (10" x 8"10").
Bathroom
With newly installed 4-piece white suite comprising low suite w.c. pedestal wash handbasin with chrome mixer tap, panelled bath with chrome mixer tap and corner shower enclosure with fitted thermostatic shower, part-tiled walls, recessed LED spotlighting, extractor fan, chrome heated ladder style towel rail.
Outside
Forecourt garden with wrought iron gate and stone gateposts with stone pathway to the front door. The front garden has circular stone flags with slate chippings and centrally planted tree. To the rear is an open yard providing off-street parking for one car, Indian stone paved with raised patio area.
DEPOSIT: £1,067.00
RESTRICTIONS: No Pets and no Smokers.
AVAILABLE: Immediately. Minimum 12-month tenancy.
EPC: The energy efficiency rating for this property is E.
COUNCIL TAX: Band B, £1,640.65 (April 2023).
Please note
A deposit is required for each property, this would normally be the equivalent of 5 weeks" rent.
The prospective tenant will be required to pay a holding deposit, at the point of the application being accepted, which will reserve the property for 10 days in order to obtain references. The holding deposit is equivalent to 1 week"s rent and is non-refundable should you withdraw from the process, fail a "Right to Rent" check or provide any false or misleading information on the application. Once the tenancy is complete, the holding deposit will be credited to the first month"s rent.
Full reference checks are carried out on every tenant.
Should the landlord agree for the tenant to have a pet at the property, the rent will be increased by 5% each month.
Payment of the first month's rent and deposit MUST be made by bank transfer, Building Society counter cheque or debit card. Personal cheques are not acceptable except
Brochures
Brochure 1Council TaxA payment made to your local authority in order to pay for local services like schools, libraries, and refuse collection. The amount you pay depends on the value of the property.Read more about council tax in our glossary page.
Band: B
Accrington Road, Whalley, BB7 9TD
NEAREST STATIONS
Distances are straight line measurements from the centre of the postcode- Whalley Station0.4 miles
- Langho Station2.1 miles
- Clitheroe Station3.7 miles
About the agent
Honeywell Letting Agents in Clitheroe have a database of prospective tenants to which we can market your property, so LET us LET your property to the right tenant.
Our dedicated, comprehensive residential property management office is headed up by Angela Wilson, BA (Hons), FARLA. We're totally transparent and with over 40+ years' experience, landlords and tenants have absolute peace of mind that we have everything covered when it comes to renting
Industry affiliations



Notes
Staying secure when looking for property
Ensure you're up to date with our latest advice on how to avoid fraud or scams when looking for property online.
Visit our security centre to find out moreDisclaimer - Property reference 605788. The information displayed about this property comprises a property advertisement. Rightmove.co.uk makes no warranty as to the accuracy or completeness of the advertisement or any linked or associated information, and Rightmove has no control over the content. This property advertisement does not constitute property particulars. The information is provided and maintained by Honeywell, Clitheroe. Please contact the selling agent or developer directly to obtain any information which may be available under the terms of The Energy Performance of Buildings (Certificates and Inspections) (England and Wales) Regulations 2007 or the Home Report if in relation to a residential property in Scotland.
*This is the average speed from the provider with the fastest broadband package available at this postcode. The average speed displayed is based on the download speeds of at least 50% of customers at peak time (8pm to 10pm). Fibre/cable services at the postcode are subject to availability and may differ between properties within a postcode. Speeds can be affected by a range of technical and environmental factors. The speed at the property may be lower than that listed above. You can check the estimated speed and confirm availability to a property prior to purchasing on the broadband provider's website. Providers may increase charges. The information is provided and maintained by Decision Technologies Limited.
**This is indicative only and based on a 2-person household with multiple devices and simultaneous usage. Broadband performance is affected by multiple factors including number of occupants and devices, simultaneous usage, router range etc. For more information speak to your broadband provider.
Map data ©OpenStreetMap contributors.




