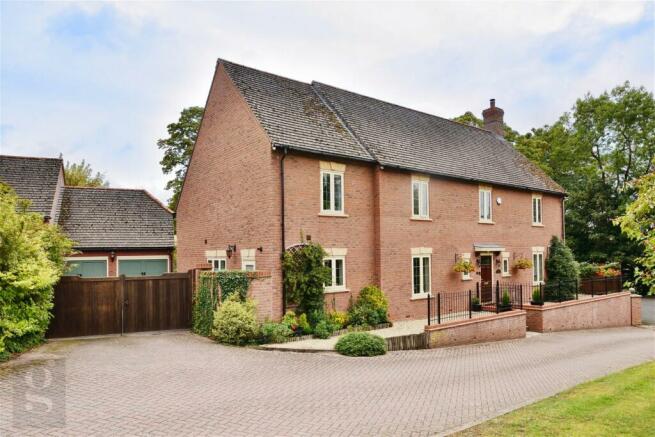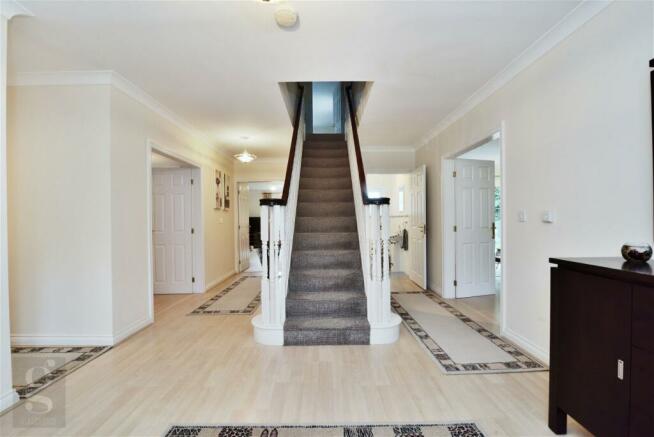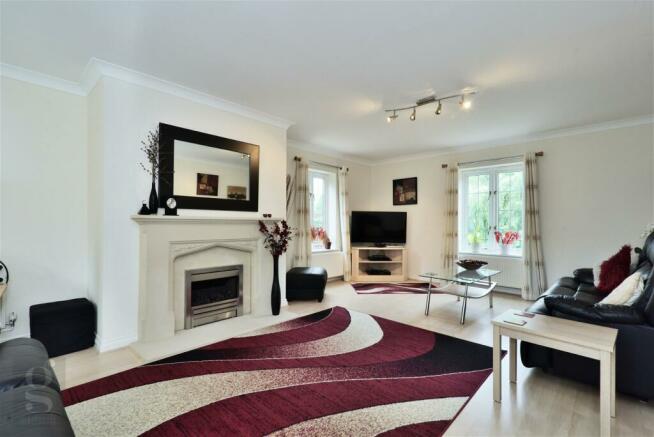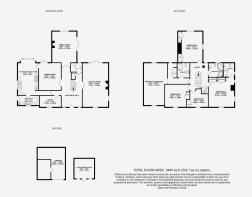Church View, Tarrington, Hereford, HR1 4FE

- PROPERTY TYPE
Detached
- BEDROOMS
5
- BATHROOMS
4
- SIZE
3,495 sq ft
325 sq m
- TENUREDescribes how you own a property. There are different types of tenure - freehold, leasehold, and commonhold.Read more about tenure in our glossary page.
Freehold
Key features
- Approx 3,500 sq.ft
- 5 Double Bedrooms; 2 Ensuites
- 4 Downstairs Reception Rooms
- Picturesque Village Location
- Garage Block & Cabin
- Overlooking Parish Green & Church Tower
Description
A Stunning Detached 5 Double Bedroom Modern Family Home, enjoying a superb village location overlooking parish green to church tower at the heart of always desirable Tarrington.
Entrance Hall – Sitting Room – Dining Room – Study – Family Room – Kitchen/Breakfast Room – Utility Room – Downstairs WC – Principal Suite with Dressing Room & Ensuite Shower – Double Bedroom with Ensuite Shower – 3 Further Double Bedrooms – Family Bathroom – Airing Cupboard – Garage Block – Gated Driveway – Cabin/Summerhouse – Shed – Greenhouse with Cold Frames – Raised Bed Vegetable Plot – Garden with Patio & Deck
Highfield offers a superb modern Family Home. Well designed and offering generous proportions throughout, the house provides highly malleable living spaces easily accommodating any family’s demands.
The property enjoys a lovely location overlooking the Parish Green and church tower at the heart of Tarrington, a picturesque village set among asparagus and hop fields. It provides both a vibrant community hall and a pub, with Tarrington Common rising above, offering miles of walking trails. Nearby, going East, is the Alexander Park 18 hole golf course, spa and gym and further along the 6 miles to the lovely market town of Ledbury is a farm shop with café and garden centre. Ledbury itself provides easy access to the M50 junction and is also in close proximity to the Malvern Hills AONB. Travelling West towards the full City amenities of Hereford 7 miles distant, lies the bustling village of Bartestree with general store, fish & chip shop, 2 pubs and Ofsted “Good” primary school.
The Property
Entrance Hall – Steps lead up between front garden gravel beds front bounded by metal railings to the Front Door, opening into a spacious Entrance Hall with laminate wood flooring extending through much of the downstairs. It features a central staircase with an Under-stairs Cupboard and leads back to the Downstairs WC.
Sitting Room – Double doors open into the spacious Sitting Room enjoying a triple aspect, with front views over the Parish Green to the tower of the village church, side garden views and French Doors leading out onto the Deck and into the wider rear gardens. The inviting room is made cosy by the presence of a coal-effect gas fire set within a pale stone fireplace with decoratively detailed mantelpiece.
Dining Room – Benefitting from the same laminate wood flooring the Dining Room offers a formal yet convivial room for the gathering of family and friends with ample space for a large dining table alongside dresser and sideboards. French Doors lead out onto the rear Patio, inviting seamless transition for summer parties.
Study – The carpeted Study provides an ideal Home Office, enjoying a tall window framing the sweep of the Parish Green interspersed with mature trees.
Family Room – The carpeted Family Room offers a delightful space for more informal relaxing and is spacious enough to easily accommodate the pursuit of various hobbies and interests alongside. It benefits from both window framing views into the private rear gardens and French Doors opening out onto the rear Deck while the stone fireplace is home to a wood burner-style gas fire.
Kitchen/Breakfast Room – The expansive Kitchen provides an inviting hub for family life with a dining area set before a feature bay window framing views over the rear block paviour Patio and gardens beyond. The fully fitted Kitchen provides an array of storage within pale wood units smartly contrasted by black granite countertops. Integrated are fridge, freezer and a dishwasher set beside the ceramic sink and a half with integral drainer. There is space for a large 6 burner gas range cooker with Rangemaster hood above.
Utility Room – Fitted in units to match the Kitchen topped with granite-effect laminate countertop, the Utility provides great storage including Pantry Cupboard and ample space for under-counter washer and dryer. It is home to the Worcester gas boiler set beside an External Door opening onto the gated Driveway.
Bedroom 1 – The Principal Suite features an expansive carpeted Double Bedroom enjoying dual aspect to both the church tower and over the rear gardens. There is a wall of fitted wardrobes with space for freestanding wardrobes, chests of drawers and bedside lockers. The Dressing Room also offers extensive further storage with built-in triple wardrobes. The spacious Ensuite features a cubicle with Aqualisa shower, WC, basin set in vanity unit and tall chrome heated towel rail.
Bedroom 2 – Enjoying laminate wood flooring, the second bedroom provides a spacious Double Bedroom benefitting from dual aspect. Twin built-in double wardrobes provide both hanging rail with high shelf and cupboard shelving. The Ensuite features shower cubicle, WC, pedestal basin and is completed with chrome heated towel rail.
Bedroom 3 – Also with laminate wood flooring, the third bedroom is a spacious Double benefitting from twin built-in double wardrobes and enjoying dual aspect with views over the rear gardens.
Bedroom 4 – A carpeted Double with views over the Parish Green and one built-in double wardrobe.
Bedroom 5 – The last of the Double Bedrooms is a carpeted room with built-in double wardrobe, delightful views to the church tower and features a fitted desk shelf to the corner, providing a second Home Office if required.
Family Bathroom – The monochrome Bathroom features corner bath with mixer tap and retractable shower attachment, separate shower cubicle, WC, vanity unit basin and is completed with vinyl flooring and tall chrome heated towel rail.
Airing Cupboard – Home to a newly replaced cylinder and hot water system the Airing Cupboard also provides classic batten shelving. On the Landing, the loft hatch provides access to the extensive and partially boarded roof storage.
Outside
The Driveway lies to the side of the house and provides ample and secure parking behind double wooden gates. The Driveway leads to the Garage Block - currently divided by an internal wall creating 2 rooms both with light and power. To the left, the room is insulated with both a laminate wood floor and electric wall heater providing a useful and highly malleable space; utilised currently as a Home Gym. The right hand room provides space for additional chest freezers and the like, with its copious storage added to by the open boarded mezzanine level in the roof space above. In the rear enclosed gardens, the Cabin offers a dedicated Workshop with power and LED lighting or opportunity for a capacious Summerhouse; an ideal spot for drinks and relaxing while gazing out over the gardens. Rain water harvested off the Cabin’s new shingle roof is captured in a system of water butts totalling some 1500lt providing watering to the extensive raised beds of flower borders edging the main lawn of the upper level and down to the productive garden of the lower level packed with fruit and vegetable beds. With further outside taps and lighting, the rear Deck offers a private and sheltered spot ideal for al fresco dining. To the far side the log cabin-style Shed offers further storage for garden paraphernalia beside side gate access to the Front gravel bed gardens with matching metal railings.
Practicalities
Herefordshire Council Tax Band ‘G’
Gas Central Heating
Double Glazed Throughout
All Mains Services
Fibre Broadband Available
Fitted Security Cameras & Burglar Alarm
Directions
From Hereford take the A438 Ledbury Road and continue straight for 7 miles. Once in the village, turn right just beyond the Tarrington Arms. Proceed straight for 400 yards and turn right into Church View. The property is to be found immediately ahead, with parking available to the immediate right in the small church car park.
Brochures
Brochure 1Brochure 2Council TaxA payment made to your local authority in order to pay for local services like schools, libraries, and refuse collection. The amount you pay depends on the value of the property.Read more about council tax in our glossary page.
Band: G
Church View, Tarrington, Hereford, HR1 4FE
NEAREST STATIONS
Distances are straight line measurements from the centre of the postcode- Ledbury Station5.8 miles
About the agent
Notes
Staying secure when looking for property
Ensure you're up to date with our latest advice on how to avoid fraud or scams when looking for property online.
Visit our security centre to find out moreDisclaimer - Property reference S888507. The information displayed about this property comprises a property advertisement. Rightmove.co.uk makes no warranty as to the accuracy or completeness of the advertisement or any linked or associated information, and Rightmove has no control over the content. This property advertisement does not constitute property particulars. The information is provided and maintained by Glasshouse Estates and Properties LLP, Hereford. Please contact the selling agent or developer directly to obtain any information which may be available under the terms of The Energy Performance of Buildings (Certificates and Inspections) (England and Wales) Regulations 2007 or the Home Report if in relation to a residential property in Scotland.
*This is the average speed from the provider with the fastest broadband package available at this postcode. The average speed displayed is based on the download speeds of at least 50% of customers at peak time (8pm to 10pm). Fibre/cable services at the postcode are subject to availability and may differ between properties within a postcode. Speeds can be affected by a range of technical and environmental factors. The speed at the property may be lower than that listed above. You can check the estimated speed and confirm availability to a property prior to purchasing on the broadband provider's website. Providers may increase charges. The information is provided and maintained by Decision Technologies Limited.
**This is indicative only and based on a 2-person household with multiple devices and simultaneous usage. Broadband performance is affected by multiple factors including number of occupants and devices, simultaneous usage, router range etc. For more information speak to your broadband provider.
Map data ©OpenStreetMap contributors.




