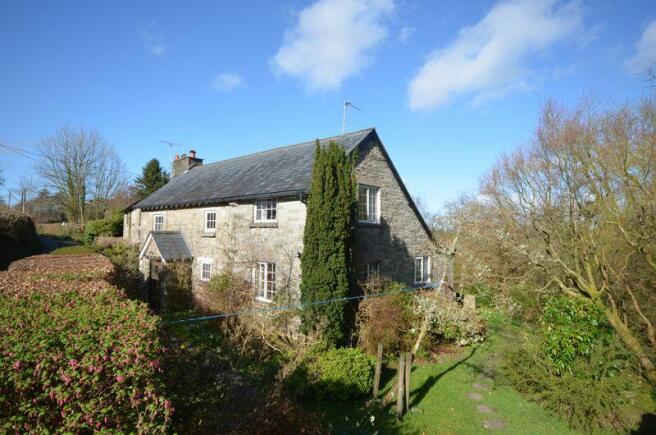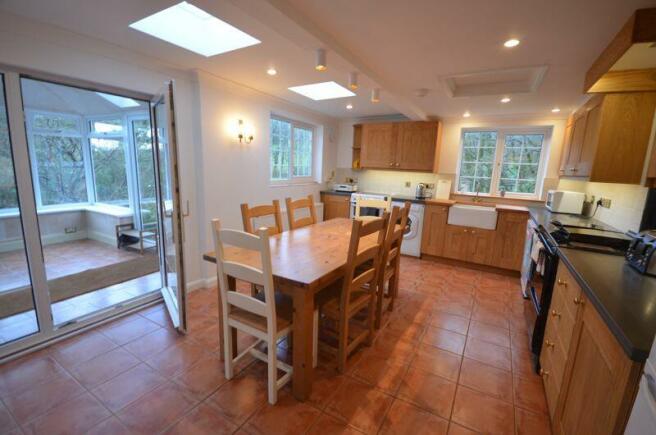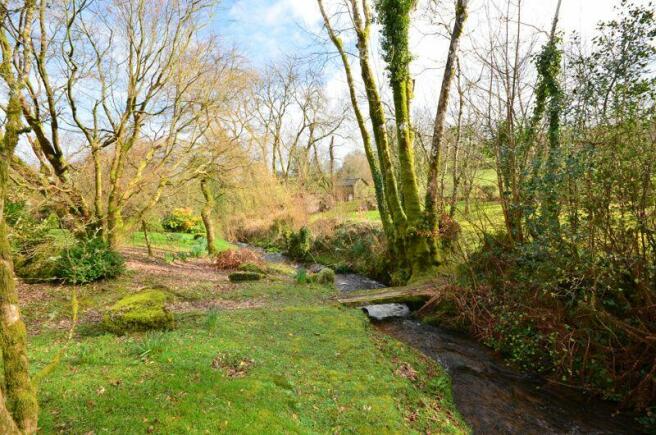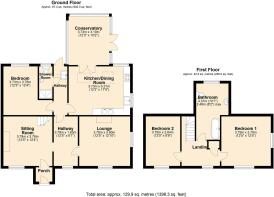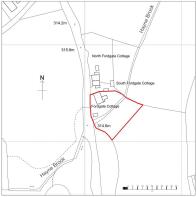
Fordgate Cottage, Heatree Cross, Manaton

- PROPERTY TYPE
Cottage
- BEDROOMS
3
- BATHROOMS
2
- SIZE
Ask agent
- TENUREDescribes how you own a property. There are different types of tenure - freehold, leasehold, and commonhold.Read more about tenure in our glossary page.
Freehold
Key features
- A charming detached character home next to open moorland
- 0.42 acre garden plot with moorland stream
- Sitting room and lounge with wood burners
- Spacious kitchen/dining room with light oak cabinets
- Good sized sun room
- Ground floor double bedroom, shower room and inner hall
- Two upstairs double bedrooms
- Very smart bathroom with claw foot bath
- Double glazed windows throughout and oil fired central heating
- Single garage
Description
Situation
Fordgate Cottage is located deep within the Dartmoor National Park and is just a few metres from the cattle grid and pedestrian gate onto the open moor and the many footpaths, some of which rise toward Hound Tor and the Bowerman's Nose. It is located about 5 miles from the ancient Stannary town of Chagford where there is a wide variety of day to day and specialist shops, a Parish church, chapel and Roman Catholic church, a library and sports facilities including an open air swimming pool in the summertime. Manaton, which is about 2 miles by road, has a Parish church, village hall, a cricket field and the Kestor Inn pub. The village of Widecombe in the Moor is only about 4 miles away and although Fordgate Cottage is very much a moorland home, the A38 dual carriageway is only about 8 miles away.
Services
Private water supply with recently installed filtration plant, septic tank drainage, mains electricity.
Council tax band
Band F
Directions
What Three Words: improving.miracles.according
From Fowlers in Chagford go to the top of The Square and turn left into High Street. At the next junction turn right into New Street and follow this road out of town and on for about 3 miles. This will bring you to Beetor Cross where you turn right and immediately left onto the lane known locally as Long Lane. Follow the lane for about 2.5 miles and you will reach Heatree Cross. Continue on the lane for about another 150 metres and Fordgate Cottage is on the left just before the cattle grid and opposite a little lay-by.
Garden room
12' 1'' x 10' 2'' (3.68m x 3.1m)
This bright garden room is fully upvc double glazed and has views over the garden and to the nearby moor. It tends to be used as the main entrance for the cottage, although there is a front porch as well. The garden room has a plastered ceiling with fitted LED downlighters, a double glazed skylight, a double panel radiator, one wall light point, a ceramic tiled floor, French doors from the garden and a double glazed patio style door with a matching side panel to the kitchen/dining room.
Kitchen/dining room
17' 5'' x 12' (5.3m x 3.65m)
This is a bright room with two roof mounted skylights and two upvc double glazed windows plus all the light from the garden room. The floor is laid with a terracotta style ceramic floor and there is room for a big dining table. The kitchen is fitted with a quality range of oak base and wall cabinets with mainly stone worktops with worktop lighting. There are plenty of cupboards and drawers, tiled splashbacks, a fitted Stanley oil fired range and space for a freestanding electric cooker, a washing machine and a dishwasher. Ceiling mounted downlighters are fitted, a wall light point and a double panel radiator. The Grant oil fired central heating boiler is floor mounted and concealed in a cupboard and there is a wall mounted extractor fan. A panelled door leads to the rear hall.
Rear hall
This has a slate floor with underfloor heating, a upvc double glazed door to the garden, panelled doors to the shower room and bedroom 3, a fitted Belfast sink with hot and cold taps and a splashback of 'metro style' ceramic tiles. A doorway leads to the hall and there are two thermostats for the underfloor heated zones, a double panel radiator and a ceiling recessed skylight for natural light.
Shower room
This smart shower room has fully tiled walls, a sliding glazed shower screen, a Mira Event electric shower, a pedestal wash hand basin and a low level w.c. An obscure glazed window faces to the rear and there is a wall mounted mirror/light, a white electric heated towel rail and an extractor fan.
Inner hallway
12' x 6' (3.65m x 1.83m)
This central area is large enough for a small work station and has a upvc double glazed front window, a double panel radiator, exposed beams and doorways to the sitting room and lounge.
Bedroom 3
11' 6'' x 9' 4'' plus door recess (3.5m x 2.84m)
This double bedroom has a upvc double glazed rear window, a double panel radiator, a pendant light point and a ceiling recessed LED downlighter.
Sitting room
13' 4'' x 12' 9'' plus cupboards (4.06m x 3.88m)
A charming room with a painted granite fireplace incorporating a slate hearth and panel with a fitted wood burning stove. There are bookcases and cupboards built into either side of the chimney breast and the room enjoys good natural light through two upvc double glazed windows. A TV point is fitted, a central ceiling rose and there is decorative coving.
Lounge
12' 4'' x 12' 2'' (3.76m x 3.71m)
The lounge features the large original fireplace with plasterwork revealing the original granite stonework and the recessed hearth with a fitted wood burning stove and lined flue. A upvc double glazed window looks to the front and has an oak sill and there is a double panel radiator. An modern solid oak staircase rises to the first floor and there is a wall mounted consumer unit. A multi paned door opens to the front porch.
Front porch
An oak stable door leads into the porch from the front garden, there is a small door to the post box and a wall mounted electric meter.
First floor landing
At the top of the stairs on the landing is an oak double cupboard which is shelved and access to the larger part of the landing where there is a upvc double glazed window, a double panel radiator, a built in airing cupboard with a hot water cylinder, immersion and shelving and panelled doors to bedrooms 1 and 2 and the bathroom.
Family bathroom
13' 2'' x 8' max (4.01m x 2.44m)
The bathroom has been refitted and features a white suite comprising a white claw foot bath with a side mounted mixer tap and shower wand, a low level w.c. and a pedestal wash hand basin with two wall light points above. One wall is completely tiled with white 'metro' style tiles and there are two LED uplighters beside the bath and four LED ceiling mounted downlighters. The floor is laid with a quality wood effect laminate and there is a large electric heated towel rail.
Bedroom 1
14' 7'' x 12' 8'' (4.44m x 3.86m)
This is a double aspect bedroom with two upvc double glazed windows, a double and a single panel radiator, a pendant light point and a loft hatch to the roof void. The bedroom enjoys views to the garden.
Bedroom 2
12' 9'' x 8' 5'' (3.88m x 2.56m)
This room is front facing with a upvc double glazed window, a double panel radiator, a part exposed roof truss, a pendant light point and a built in shelved store cupboard above the stairwell.
Exterior
The garden
The garden plot extends to .42 acres/0.169 Ha and is a charming and atmospheric space with a definite moorland feel and the Hayne Brook running through the garden with a wooden bridge connecting either side. There are mature shrubs and bushes, many spring bulbs and a granite wall and hedgerow boundary to the lane. The garden has views to the nearby moor and within the garden is a large timber garden shed and the garage.
The garage
17' 4'' x 9' 4'' (5.28m x 2.84m)
This is a timber built garage with a metal up and over door, an aluminium personnel door, power and light.
Brochures
Property BrochureFull DetailsCouncil TaxA payment made to your local authority in order to pay for local services like schools, libraries, and refuse collection. The amount you pay depends on the value of the property.Read more about council tax in our glossary page.
Band: F
Fordgate Cottage, Heatree Cross, Manaton
NEAREST STATIONS
Distances are straight line measurements from the centre of the postcode- Newton Abbot Station10.4 miles
About the agent
Fowlers have a prominent corner office in the bustling town square in Chagford.
We cover Dartmoor and its surrounding villages and as a result are the leading agent for property in this unique area. Philip Fowler has 34 years of experience as an estate agent and has practised solely in this area for the last 26 years after running estate agencies further afield.
With a wealth of local knowledge and having personally dealt with the sales of many of the local properties we are in a
Industry affiliations

Notes
Staying secure when looking for property
Ensure you're up to date with our latest advice on how to avoid fraud or scams when looking for property online.
Visit our security centre to find out moreDisclaimer - Property reference 12294633. The information displayed about this property comprises a property advertisement. Rightmove.co.uk makes no warranty as to the accuracy or completeness of the advertisement or any linked or associated information, and Rightmove has no control over the content. This property advertisement does not constitute property particulars. The information is provided and maintained by Fowlers Estate Agents, Chagford. Please contact the selling agent or developer directly to obtain any information which may be available under the terms of The Energy Performance of Buildings (Certificates and Inspections) (England and Wales) Regulations 2007 or the Home Report if in relation to a residential property in Scotland.
*This is the average speed from the provider with the fastest broadband package available at this postcode. The average speed displayed is based on the download speeds of at least 50% of customers at peak time (8pm to 10pm). Fibre/cable services at the postcode are subject to availability and may differ between properties within a postcode. Speeds can be affected by a range of technical and environmental factors. The speed at the property may be lower than that listed above. You can check the estimated speed and confirm availability to a property prior to purchasing on the broadband provider's website. Providers may increase charges. The information is provided and maintained by Decision Technologies Limited. **This is indicative only and based on a 2-person household with multiple devices and simultaneous usage. Broadband performance is affected by multiple factors including number of occupants and devices, simultaneous usage, router range etc. For more information speak to your broadband provider.
Map data ©OpenStreetMap contributors.
