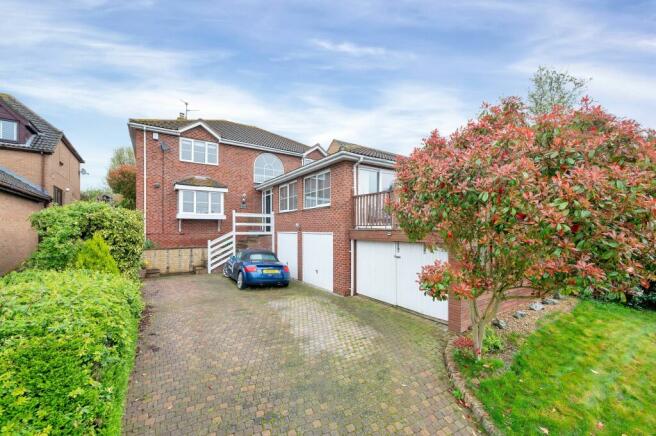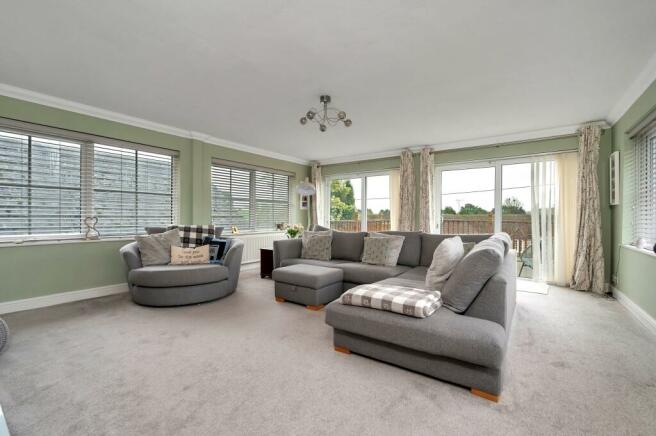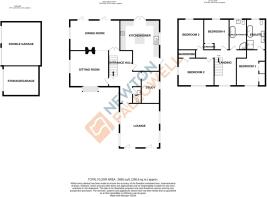Toft, Bourne

- PROPERTY TYPE
Detached
- BEDROOMS
4
- BATHROOMS
2
- SIZE
Ask agent
- TENUREDescribes how you own a property. There are different types of tenure - freehold, leasehold, and commonhold.Read more about tenure in our glossary page.
Freehold
Key features
- Immaculately Presented Four Bedroom Detached Family Home
- Stunning Countryside Views!
- Fully Modernised Throughout
- Modern Kitchen with intergrated appliances and Centre Island
- Elevated and Large Sized Plot
- Ample Parking, Double Garage plus additional Workshop
- Council Tax Band - F
Description
Situated in the highly desirable hamlet of Toft, this exceptional detached family residence provides panoramic vistas of the surrounding rolling countryside from its elevated position. With generously proportioned rooms and an array of desirable features, the property epitomizes a harmonious blend of comfort and sophistication.
Upon entry, a gracious Reception Hallway welcomes you with exquisite solid wood flooring. The property also includes a convenient downstairs WC for added convenience. The front lounge, characterized by its double-glazed multi-paned windows, laminate flooring, and access to a charming south-facing balcony through patio doors, offers an inviting space for relaxation and entertainment.
Additionally, this residence boasts an additional study, ideal for those seeking a dedicated workspace or a cozy retreat.
The main sitting room serves as a focal point, showcasing a striking dual-aspect wood burner, expansive double-glazed windows, and an archway leading to the spacious Dining Room, which seamlessly connects to the garden through double-glazed sliding patio doors.
The bespoke kitchen diner stands out as the centerpiece of the property, featuring a curated selection of high-quality floor and wall-mounted units, exquisite countertops, and integrated appliances. Completing this culinary haven is a generously sized centralized island, perfect for both practicality and social gatherings.
Ascending to the upper floor, the First Floor Landing provides access to the loft space and leads to the Master Bedroom, offering fitted wardrobes, double-glazed windows, and an indulgent En-Suite bathroom outfitted with luxurious amenities.
Additional bedrooms ensure both comfort and functionality, boasting built-in wardrobes and abundant natural light.
The Family Bathroom exudes elegance, featuring a tastefully appointed four-piece suite, fully tiled walls and flooring, and a double-glazed window for added brightness.
Externally, the property exudes charm with its elevated plot, driveway leading to the double garage, and an additional wooden garage, ideal for use as a workshop or for additional storage. The expansive rear garden, adorned with paved and decking areas, provides a tranquil retreat for outdoor enjoyment. Offering breathtaking views both to the front overlooking the golf course and to the rear across the picturesque farmers' fields, this property embodies a truly luxurious lifestyle.
EPC rating: D. Tenure: Freehold,Entrance Hall
WC
0.95m x 1.87m (3'1" x 6'1")
Sitting Room
4.56m x 4.84m (15'0" x 15'11")
Dining Room
3.81m x 6.25m (12'6" x 20'6")
Lounge
5.14m x 5.58m (16'11" x 18'4")
Study
2.29m x 4.00m (7'6" x 13'1")
Kitchen/Diner
4.41m x 6.58m (14'6" x 21'7")
Bedroom One
3.82m x 4.84m (12'6" x 15'11")
En-Suite
1.97m x 3.82m (6'6" x 12'6")
Bedroom Two
3.47m x 4.57m (11'5" x 15'0")
Bedroom Three
3.18m x 3.86m (10'5" x 12'8")
Bedroom Four
2.96m x 3.86m (9'8" x 12'8")
Family Bathroom
2.11m x 3.86m (6'11" x 12'8")
Double Garage
5.00m x 5.50m (16'5" x 18'0")
- COUNCIL TAXA payment made to your local authority in order to pay for local services like schools, libraries, and refuse collection. The amount you pay depends on the value of the property.Read more about council Tax in our glossary page.
- Band: F
- PARKINGDetails of how and where vehicles can be parked, and any associated costs.Read more about parking in our glossary page.
- Driveway
- GARDENA property has access to an outdoor space, which could be private or shared.
- Private garden
- ACCESSIBILITYHow a property has been adapted to meet the needs of vulnerable or disabled individuals.Read more about accessibility in our glossary page.
- Ask agent
Toft, Bourne
NEAREST STATIONS
Distances are straight line measurements from the centre of the postcode- Stamford Station7.1 miles
About the agent
First opening its doors in 2007, the Bourne branch is owned by our very own “Orange Expert” Jason Treadwell, who has grown the business significantly, taking it to new heights in the town and being recognised as one of the Top Selling & Letting Agents in the area. With a team of experts offering over 40 years combined experience in the industry, the branch operates; residential sales & lettings, commercial property, surveying, conveyancing, investment advice and has an in-house mortgage advis
Industry affiliations



Notes
Staying secure when looking for property
Ensure you're up to date with our latest advice on how to avoid fraud or scams when looking for property online.
Visit our security centre to find out moreDisclaimer - Property reference P2003. The information displayed about this property comprises a property advertisement. Rightmove.co.uk makes no warranty as to the accuracy or completeness of the advertisement or any linked or associated information, and Rightmove has no control over the content. This property advertisement does not constitute property particulars. The information is provided and maintained by Newton Fallowell, Bourne. Please contact the selling agent or developer directly to obtain any information which may be available under the terms of The Energy Performance of Buildings (Certificates and Inspections) (England and Wales) Regulations 2007 or the Home Report if in relation to a residential property in Scotland.
*This is the average speed from the provider with the fastest broadband package available at this postcode. The average speed displayed is based on the download speeds of at least 50% of customers at peak time (8pm to 10pm). Fibre/cable services at the postcode are subject to availability and may differ between properties within a postcode. Speeds can be affected by a range of technical and environmental factors. The speed at the property may be lower than that listed above. You can check the estimated speed and confirm availability to a property prior to purchasing on the broadband provider's website. Providers may increase charges. The information is provided and maintained by Decision Technologies Limited. **This is indicative only and based on a 2-person household with multiple devices and simultaneous usage. Broadband performance is affected by multiple factors including number of occupants and devices, simultaneous usage, router range etc. For more information speak to your broadband provider.
Map data ©OpenStreetMap contributors.




